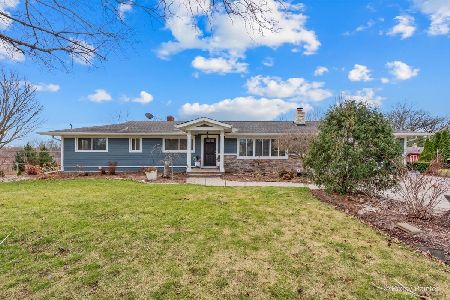38W301 Kristin Drive, Elgin, Illinois 60124
$340,000
|
Sold
|
|
| Status: | Closed |
| Sqft: | 2,037 |
| Cost/Sqft: | $172 |
| Beds: | 3 |
| Baths: | 3 |
| Year Built: | 1988 |
| Property Taxes: | $7,433 |
| Days On Market: | 1681 |
| Lot Size: | 0,94 |
Description
Amazing Sprawling Ranch home! Resting on nearly an acre of land, has plenty of open space and Mature Trees. Lovely Hardwood Floors, tall windows, and skylights: Makes This home Flowing with natural light. Huge Eat-in Kitchen with Oak Cabinets; Open Living Room/Dining Room Combo. A Spacious Family Room with cozy Fireplace. Your Large Master suite has Private Patio access, two spacious closets and a Full Master Ensuite with jetted tub and New walk-in shower. There are two Large Additional Bedrooms with a Full common Bath and Laundry all on the main floor. The huge, finished basement has durable epoxy coating and separate entertaining areas; powder room and a massive Fourth bedroom, Perfect for multi family living or an in-law suite. Tons of storage space throughout. You'll love relaxing on the back deck enjoying the beautiful trees and Open Green Space. The side entrance opens to a convenient fenced 25 x 25 dog run; perfect for Fido & Fifi. Just a short ride to Randall Rd for nearby shopping and restaurants. Close access to expressways. Come Walk the Land and put down Roots. New Furnace and AC 2020 ~ Complete Water Filtration System 2020 ~ Well Head and Pressure Switch 2020~Septic Emptied 2020. Rollout Pantry Shelves installed 2019~ Well Window Waterproofing in basement windows 2019 ~ Gutter Protection leaf Filters installed 2019. Water Heater 2017. Skylights Serviced 2016. New Roof 2007 Very well maintained Home.
Property Specifics
| Single Family | |
| — | |
| Ranch | |
| 1988 | |
| Full | |
| — | |
| No | |
| 0.94 |
| Kane | |
| — | |
| — / Not Applicable | |
| None | |
| Private Well | |
| Septic-Private | |
| 11167153 | |
| 0631251014 |
Nearby Schools
| NAME: | DISTRICT: | DISTANCE: | |
|---|---|---|---|
|
Grade School
Otter Creek Elementary School |
46 | — | |
|
Middle School
Abbott Middle School |
46 | Not in DB | |
|
High School
South Elgin High School |
46 | Not in DB | |
Property History
| DATE: | EVENT: | PRICE: | SOURCE: |
|---|---|---|---|
| 3 Jun, 2019 | Sold | $310,000 | MRED MLS |
| 20 Apr, 2019 | Under contract | $314,900 | MRED MLS |
| 11 Apr, 2019 | Listed for sale | $314,900 | MRED MLS |
| 25 Aug, 2021 | Sold | $340,000 | MRED MLS |
| 27 Jul, 2021 | Under contract | $350,000 | MRED MLS |
| 23 Jul, 2021 | Listed for sale | $350,000 | MRED MLS |
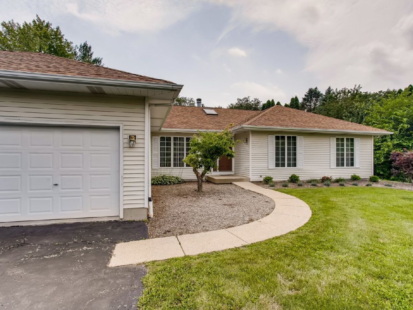
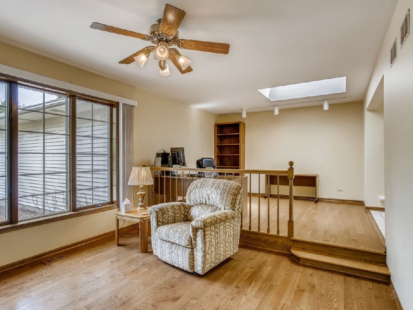
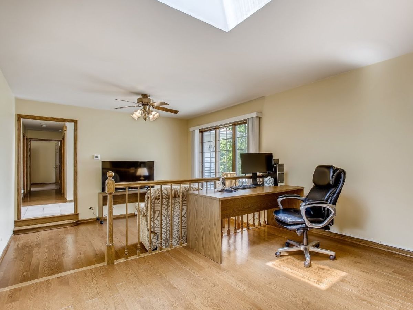
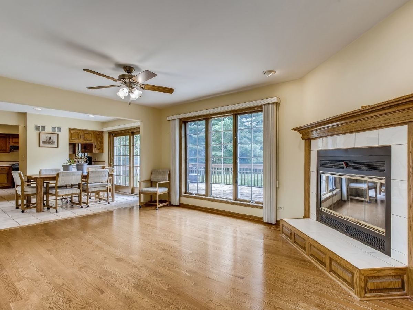
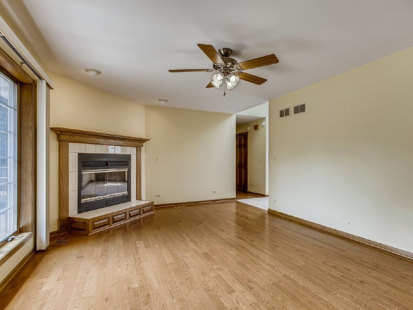
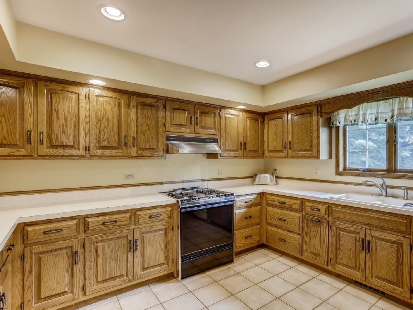
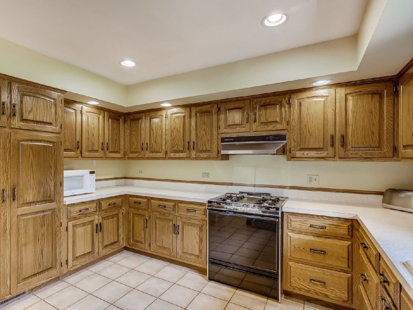
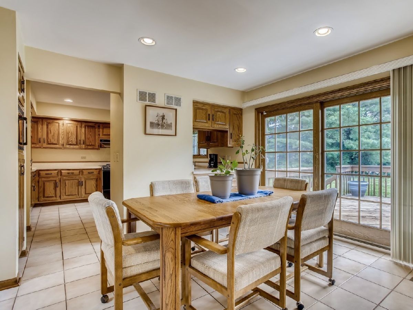
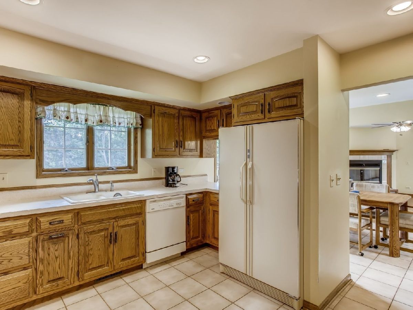
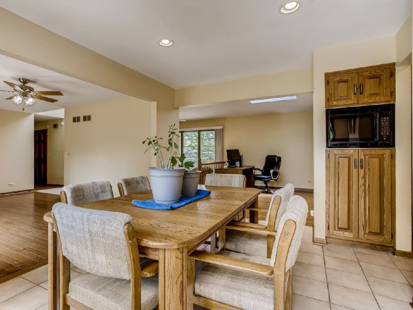
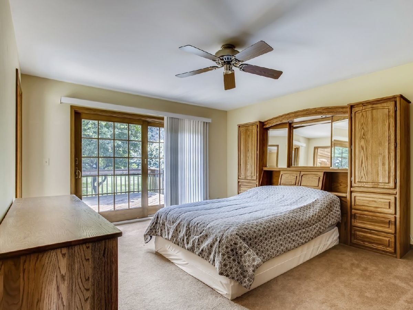
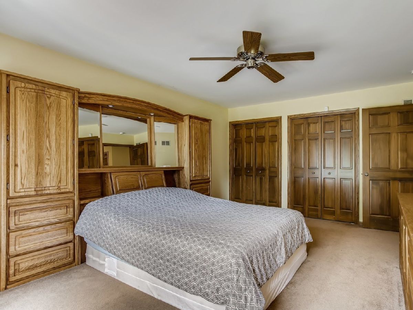
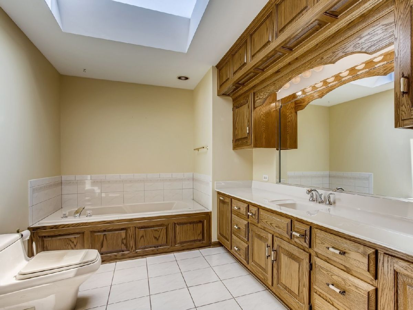
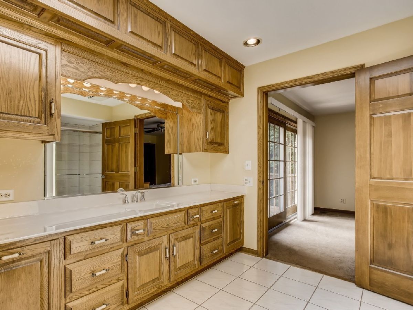
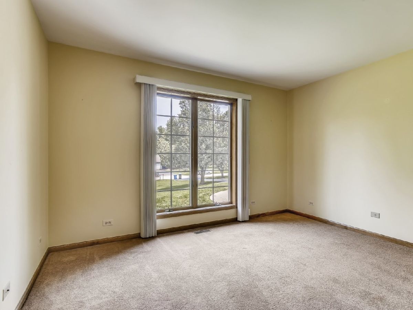
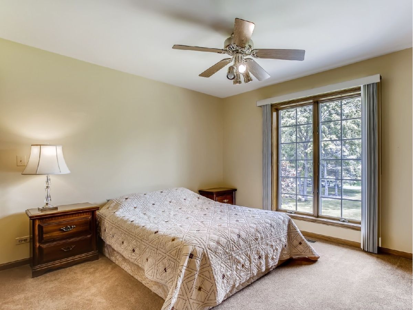
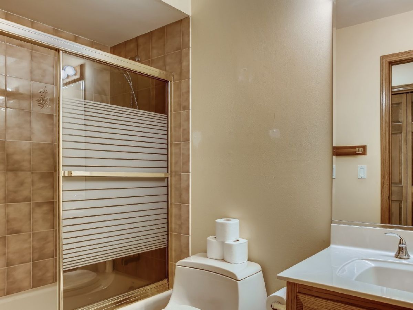
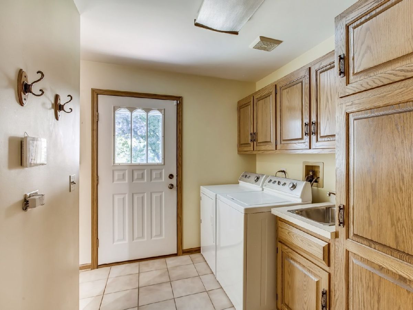
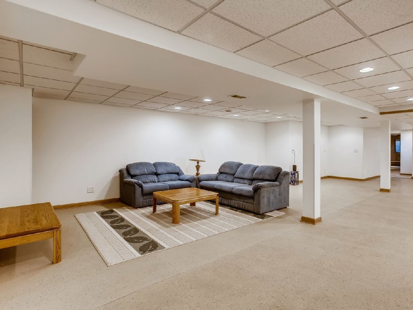
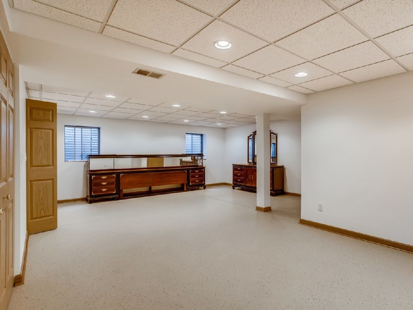
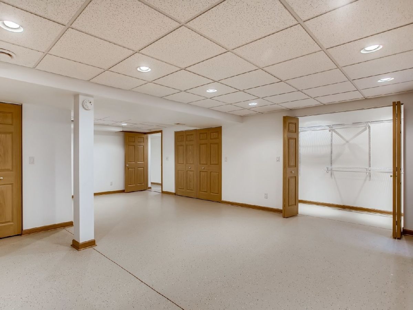
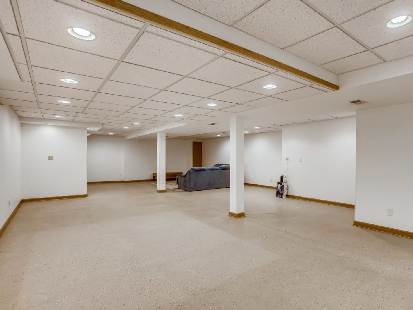
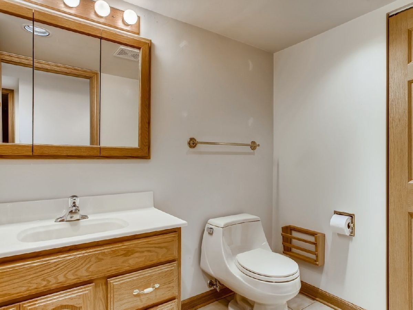
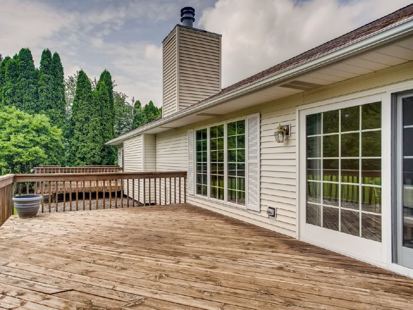
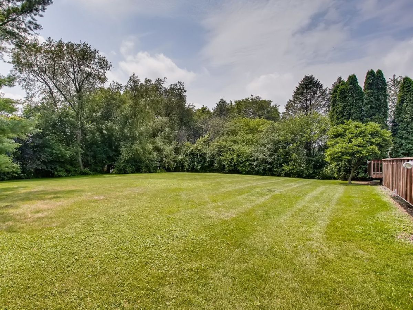
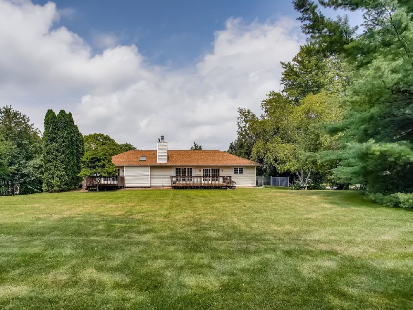
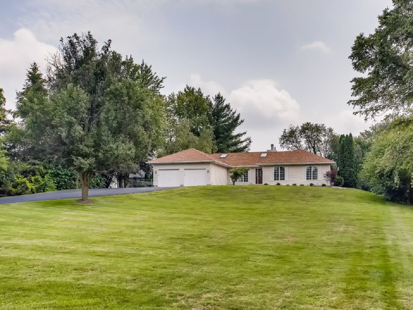
Room Specifics
Total Bedrooms: 4
Bedrooms Above Ground: 3
Bedrooms Below Ground: 1
Dimensions: —
Floor Type: Carpet
Dimensions: —
Floor Type: Carpet
Dimensions: —
Floor Type: Other
Full Bathrooms: 3
Bathroom Amenities: Whirlpool,Separate Shower
Bathroom in Basement: 1
Rooms: Recreation Room
Basement Description: Finished
Other Specifics
| 2 | |
| Concrete Perimeter | |
| Asphalt | |
| Deck, Porch, Dog Run, Storms/Screens | |
| Level | |
| 295 X 140 X 299 X 135 | |
| Full,Pull Down Stair,Unfinished | |
| Full | |
| Vaulted/Cathedral Ceilings, Skylight(s), Hardwood Floors, First Floor Bedroom, In-Law Arrangement, First Floor Laundry, First Floor Full Bath, Walk-In Closet(s), Ceilings - 9 Foot, Open Floorplan | |
| Range, Microwave, Dishwasher, Refrigerator, Washer, Dryer, Range Hood, Water Softener Owned | |
| Not in DB | |
| — | |
| — | |
| — | |
| Wood Burning, Gas Log, Gas Starter |
Tax History
| Year | Property Taxes |
|---|---|
| 2019 | $6,909 |
| 2021 | $7,433 |
Contact Agent
Nearby Similar Homes
Nearby Sold Comparables
Contact Agent
Listing Provided By
Fathom Realty IL LLC




