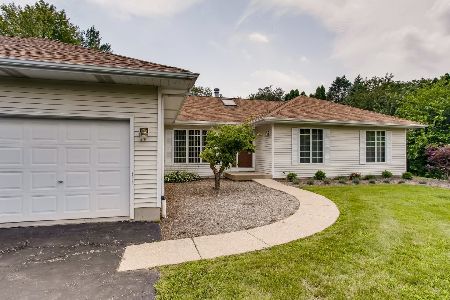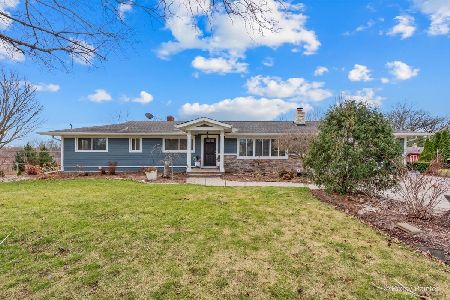38W301 Kristin Drive, Elgin, Illinois 60124
$310,000
|
Sold
|
|
| Status: | Closed |
| Sqft: | 2,037 |
| Cost/Sqft: | $155 |
| Beds: | 3 |
| Baths: | 3 |
| Year Built: | — |
| Property Taxes: | $6,909 |
| Days On Market: | 2516 |
| Lot Size: | 0,94 |
Description
This wonderful ranch home sits upon a hill on nearly an acre of land, has plenty of open space and tall trees and is just a short drive to Randall Rd shopping and restaurants. Featuring rich hardwood floors, tall windows and skylights that let in tons of natural light, an eat-in kitchen with oak cabinets, living room / dining room combo, spacious family room with cozy fireplace, large master suite with private patio access, 2 spacious closets and its own full master bath with jetted tub and walk-in shower, 2 additional large bedrooms, 2nd full bath and laundry room off the kitchen. The huge finished basement has epoxy flooring, separate entertaining areas, powder room and 4th bedroom that would also make a perfect theater room. Tons of storage space throughout. You'll love relaxing on the back deck enjoying the beautiful trees and open green space. The side entrance opens to a convenient fenced dog run.
Property Specifics
| Single Family | |
| — | |
| — | |
| — | |
| Full | |
| — | |
| No | |
| 0.94 |
| Kane | |
| — | |
| 0 / Not Applicable | |
| None | |
| Private Well | |
| Septic-Private | |
| 10332516 | |
| 0631251014 |
Nearby Schools
| NAME: | DISTRICT: | DISTANCE: | |
|---|---|---|---|
|
Grade School
Otter Creek Elementary School |
46 | — | |
|
Middle School
Abbott Middle School |
46 | Not in DB | |
|
High School
South Elgin High School |
46 | Not in DB | |
Property History
| DATE: | EVENT: | PRICE: | SOURCE: |
|---|---|---|---|
| 3 Jun, 2019 | Sold | $310,000 | MRED MLS |
| 20 Apr, 2019 | Under contract | $314,900 | MRED MLS |
| 11 Apr, 2019 | Listed for sale | $314,900 | MRED MLS |
| 25 Aug, 2021 | Sold | $340,000 | MRED MLS |
| 27 Jul, 2021 | Under contract | $350,000 | MRED MLS |
| 23 Jul, 2021 | Listed for sale | $350,000 | MRED MLS |
Room Specifics
Total Bedrooms: 4
Bedrooms Above Ground: 3
Bedrooms Below Ground: 1
Dimensions: —
Floor Type: Carpet
Dimensions: —
Floor Type: Carpet
Dimensions: —
Floor Type: Other
Full Bathrooms: 3
Bathroom Amenities: Whirlpool,Separate Shower
Bathroom in Basement: 1
Rooms: Eating Area,Recreation Room
Basement Description: Finished
Other Specifics
| 2 | |
| Concrete Perimeter | |
| Asphalt | |
| Deck, Dog Run | |
| — | |
| 295 X 140 X 299 X 135 | |
| Full,Unfinished | |
| Full | |
| Hardwood Floors, First Floor Bedroom, First Floor Laundry, First Floor Full Bath | |
| Range, Microwave, Dishwasher, Refrigerator, Washer, Dryer, Range Hood | |
| Not in DB | |
| — | |
| — | |
| — | |
| Wood Burning, Attached Fireplace Doors/Screen, Gas Starter |
Tax History
| Year | Property Taxes |
|---|---|
| 2019 | $6,909 |
| 2021 | $7,433 |
Contact Agent
Nearby Similar Homes
Nearby Sold Comparables
Contact Agent
Listing Provided By
Redfin Corporation








