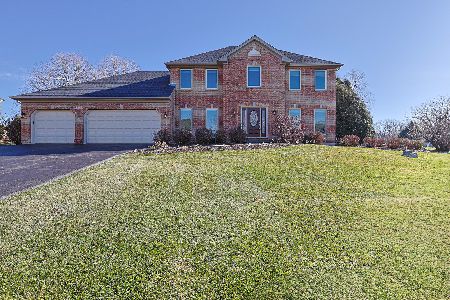38W312 Clubhouse Drive, St Charles, Illinois 60175
$985,000
|
Sold
|
|
| Status: | Closed |
| Sqft: | 6,547 |
| Cost/Sqft: | $157 |
| Beds: | 6 |
| Baths: | 6 |
| Year Built: | 2000 |
| Property Taxes: | $20,036 |
| Days On Market: | 1995 |
| Lot Size: | 1,51 |
Description
Welcome to this beautiful custom built Derrico home situated on 1.5 acres in the heart of Burr Hill of St. Charles! Featuring a 2016 upgraded custom kitchen with Thermador appliances, granite countertops, tile backsplash, farmhouse sink, large center island, and custom cabinetry. Thermador appliances include Full-size side by side fridge & freezer, 7 burner professional grade stovetop with double oven, "hidden" dishwasher & front loading microwave. All of this overlooking wonderful views of the 14th hole at The Royal Hawk Country Club, mature landscaping, and private swimming pool outback. Just off the kitchen is a brand new screened-in-porch to merge the inside and outside of this custom all brick home. Gleaming hardwood throughout most of the first floor. Custom stone fireplace in the oversized family room, first-floor office, dining room with beautiful moldings and trim, 2-story foyer, and wonderful sun room all found on the first floor of the home. Upstairs we have 5 oversized bedrooms each with their own ensuite bathroom topped off with a rather large owners suite with a gorgeous bathroom featuring dual vanity, separate walk-in shower, and separate whirlpool jacuzzi tub. Second-floor laundry. The trim and moldings from downstairs are carried upstairs as well with crown molding in the owners' suite. As we had to the lower level walkout basement that was completely rebuilt with a new custom bar featuring stone surround and a very cool wood bar top built from reclaimed wood from an old bowling alley. You have to see it in person to appreciate it so come take a look. The walk-out basement has plenty of storage, exercise bonus room, along with 6th bedroom and full bathroom. Three-panel glass door along with double windows on either side of the stone fireplace allow in a ton of natural lights and views of the backyard and pool. Paver brick driveway and walkway welcomes you as you pull up and circle around to the side load 3-car garage. Private yet accessible to all of the shops/restaurants on Randall and just a few more minutes to downtown St. Charles. Excellent location. Great neighborhood!
Property Specifics
| Single Family | |
| — | |
| Traditional | |
| 2000 | |
| Full,Walkout | |
| — | |
| No | |
| 1.51 |
| Kane | |
| Burr Hill | |
| 0 / Not Applicable | |
| None | |
| Private Well | |
| Septic-Private | |
| 10821169 | |
| 0918203002 |
Nearby Schools
| NAME: | DISTRICT: | DISTANCE: | |
|---|---|---|---|
|
Grade School
Ferson Creek Elementary School |
303 | — | |
|
Middle School
Thompson Middle School |
303 | Not in DB | |
|
High School
St Charles North High School |
303 | Not in DB | |
Property History
| DATE: | EVENT: | PRICE: | SOURCE: |
|---|---|---|---|
| 17 Jun, 2015 | Sold | $785,000 | MRED MLS |
| 15 May, 2015 | Under contract | $850,000 | MRED MLS |
| 5 May, 2015 | Listed for sale | $850,000 | MRED MLS |
| 8 May, 2017 | Sold | $880,000 | MRED MLS |
| 8 Jan, 2017 | Under contract | $899,900 | MRED MLS |
| 18 Nov, 2016 | Listed for sale | $899,900 | MRED MLS |
| 30 Oct, 2020 | Sold | $985,000 | MRED MLS |
| 30 Aug, 2020 | Under contract | $1,025,000 | MRED MLS |
| 17 Aug, 2020 | Listed for sale | $1,025,000 | MRED MLS |
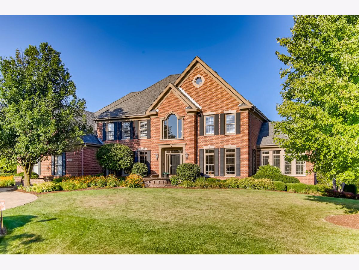
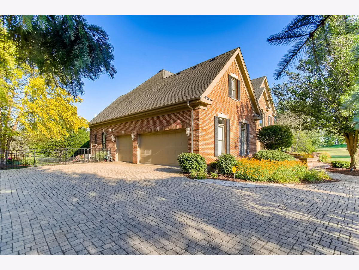
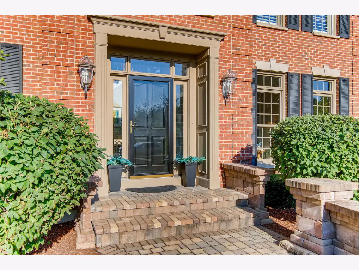
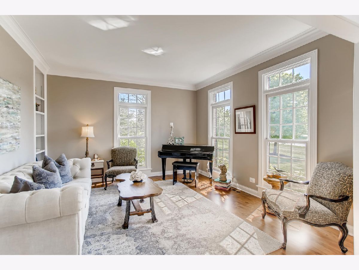
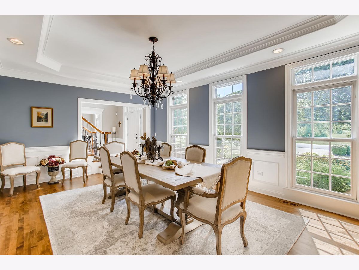
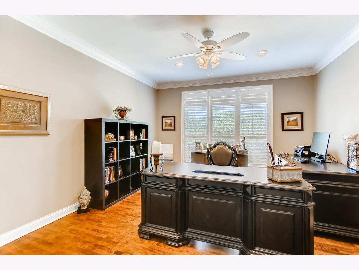
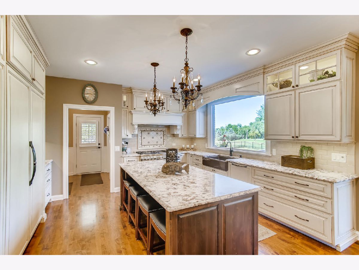
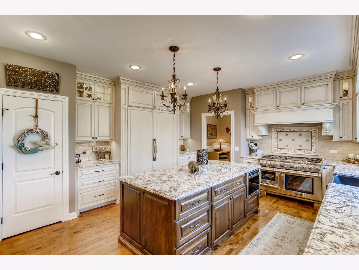
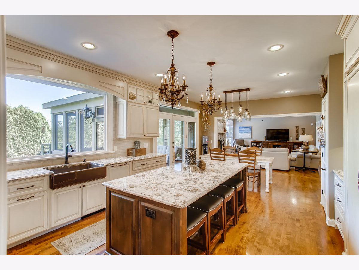
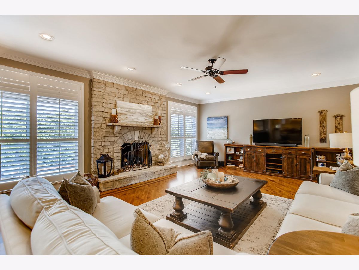
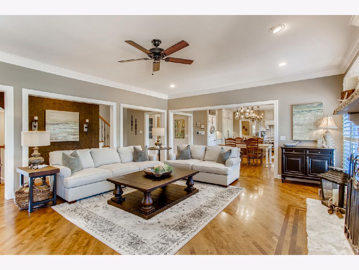
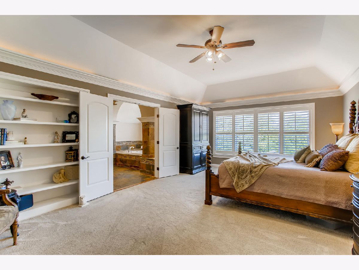
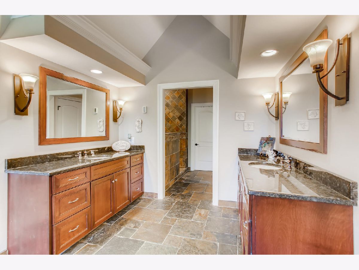
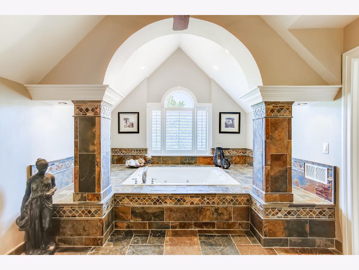
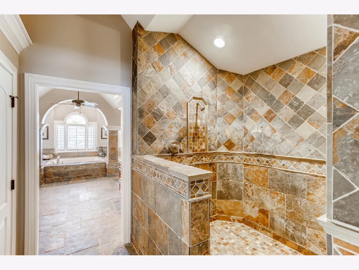
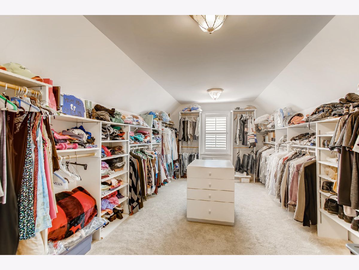
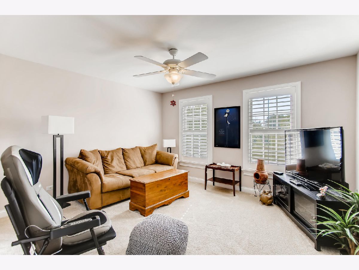
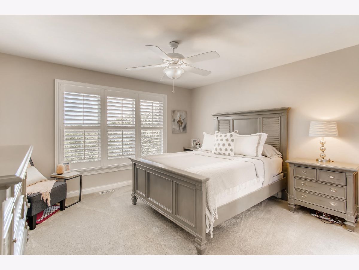
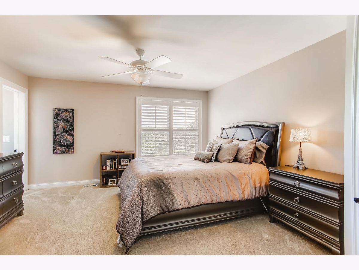
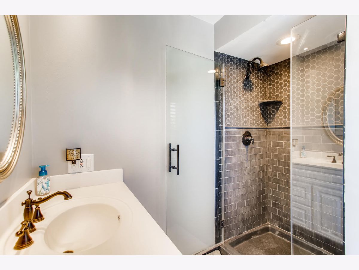
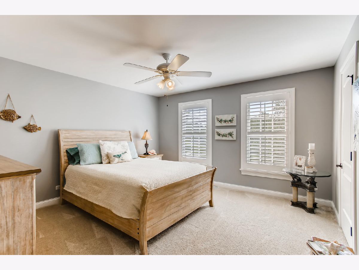
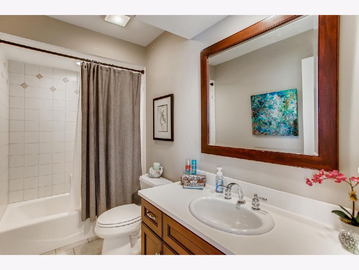
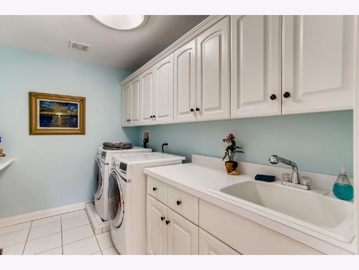
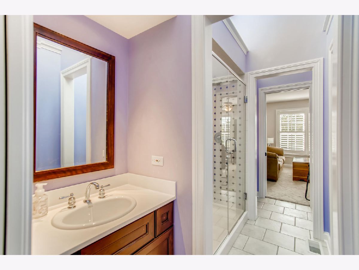
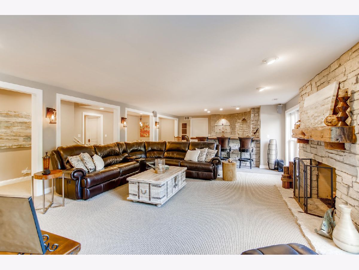
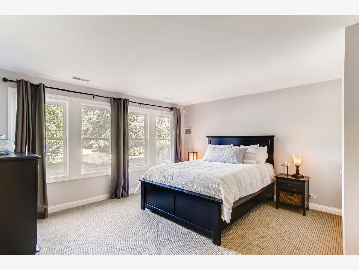
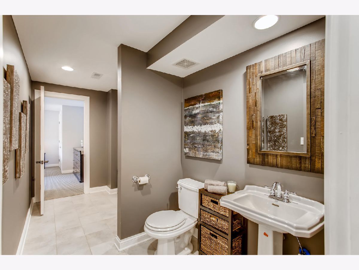
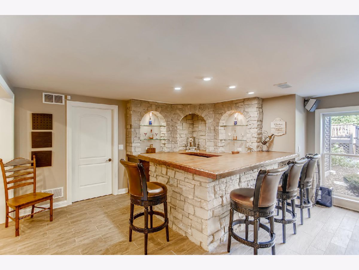
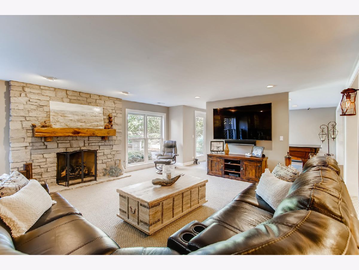
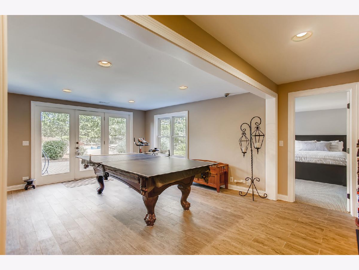
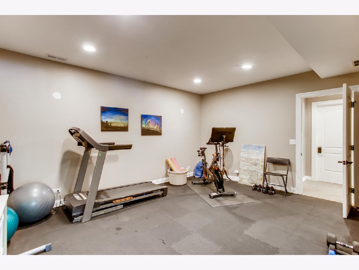
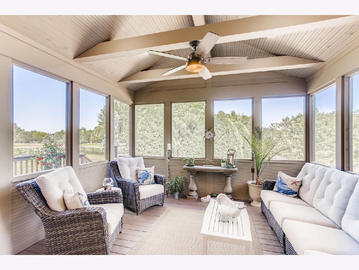
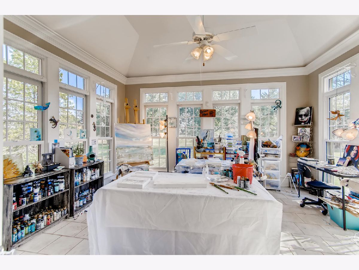
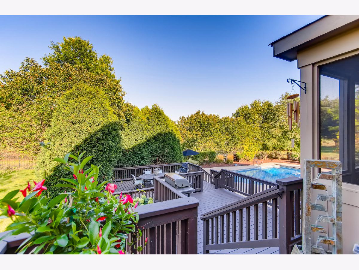
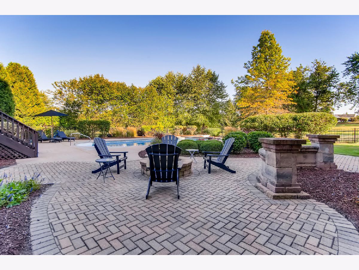
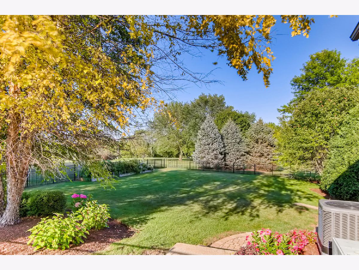
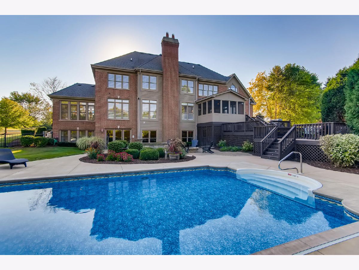
Room Specifics
Total Bedrooms: 6
Bedrooms Above Ground: 6
Bedrooms Below Ground: 0
Dimensions: —
Floor Type: Carpet
Dimensions: —
Floor Type: Carpet
Dimensions: —
Floor Type: Carpet
Dimensions: —
Floor Type: —
Dimensions: —
Floor Type: —
Full Bathrooms: 6
Bathroom Amenities: Whirlpool,Separate Shower,Double Sink
Bathroom in Basement: 1
Rooms: Bedroom 5,Eating Area,Office,Sun Room,Recreation Room,Exercise Room,Bedroom 6,Game Room,Screened Porch
Basement Description: Finished
Other Specifics
| 3 | |
| Concrete Perimeter | |
| Brick | |
| Deck, Patio, Porch Screened, Brick Paver Patio, In Ground Pool | |
| Fenced Yard,Golf Course Lot,Landscaped,Mature Trees | |
| 253 X 257 X 283 X 245 | |
| — | |
| Full | |
| Hot Tub, Bar-Wet, Hardwood Floors, Heated Floors, First Floor Laundry, Second Floor Laundry | |
| Double Oven, Microwave, Dishwasher, High End Refrigerator, Washer, Dryer, Range Hood | |
| Not in DB | |
| Street Lights, Street Paved | |
| — | |
| — | |
| Wood Burning, Gas Starter |
Tax History
| Year | Property Taxes |
|---|---|
| 2015 | $22,564 |
| 2017 | $23,585 |
| 2020 | $20,036 |
Contact Agent
Nearby Sold Comparables
Contact Agent
Listing Provided By
@properties

