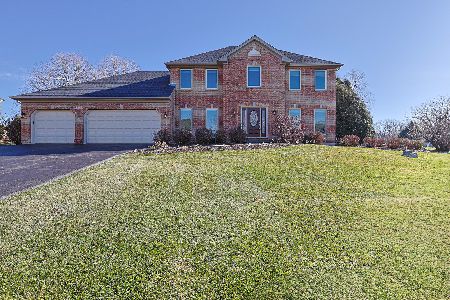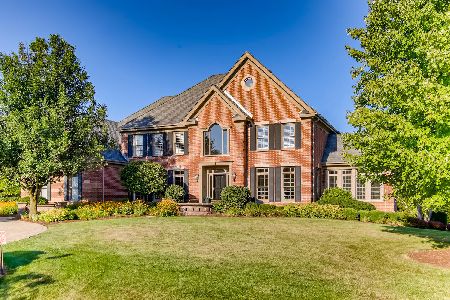38W318 Clubhouse Drive, St Charles, Illinois 60175
$940,000
|
Sold
|
|
| Status: | Closed |
| Sqft: | 8,000 |
| Cost/Sqft: | $124 |
| Beds: | 5 |
| Baths: | 5 |
| Year Built: | 2002 |
| Property Taxes: | $23,234 |
| Days On Market: | 4660 |
| Lot Size: | 1,32 |
Description
Few homes in Burr Hill can compare with this! With regal presence & classic appointments, this beauty features 8000+ sf. Great 1+ ac w/water views! Exceptional craftsmanship & high-end amenities: custom millwork, HW floors, art niches & granite surround on all 3 fireplaces. Fabulous gourmet kitchen! Enormous master w/Juliet balcony & amazing bath. Stunning walk out w/bar, rec area & radiant heat floors. 5 car garage!
Property Specifics
| Single Family | |
| — | |
| Georgian | |
| 2002 | |
| Full,Walkout | |
| CUSTOM | |
| Yes | |
| 1.32 |
| Kane | |
| Burr Hill | |
| 0 / Not Applicable | |
| None | |
| Private Well | |
| Septic-Private | |
| 08329270 | |
| 0918203001 |
Nearby Schools
| NAME: | DISTRICT: | DISTANCE: | |
|---|---|---|---|
|
Grade School
Ferson Creek Elementary School |
303 | — | |
|
Middle School
Haines Middle School |
303 | Not in DB | |
|
High School
St Charles North High School |
303 | Not in DB | |
Property History
| DATE: | EVENT: | PRICE: | SOURCE: |
|---|---|---|---|
| 10 Dec, 2013 | Sold | $940,000 | MRED MLS |
| 30 Oct, 2013 | Under contract | $995,000 | MRED MLS |
| 30 Apr, 2013 | Listed for sale | $995,000 | MRED MLS |
Room Specifics
Total Bedrooms: 5
Bedrooms Above Ground: 5
Bedrooms Below Ground: 0
Dimensions: —
Floor Type: Carpet
Dimensions: —
Floor Type: Carpet
Dimensions: —
Floor Type: Carpet
Dimensions: —
Floor Type: —
Full Bathrooms: 5
Bathroom Amenities: Whirlpool,Separate Shower,Double Sink
Bathroom in Basement: 1
Rooms: Bedroom 5,Eating Area,Foyer,Mud Room,Office,Recreation Room,Other Room
Basement Description: Finished
Other Specifics
| 5 | |
| Concrete Perimeter | |
| Concrete | |
| Deck, Patio | |
| Cul-De-Sac,Golf Course Lot,Landscaped,Pond(s),Water View | |
| 170X246X244X348 | |
| — | |
| Full | |
| Vaulted/Cathedral Ceilings, Bar-Wet | |
| Range, Microwave, Dishwasher, Refrigerator, Washer, Dryer | |
| Not in DB | |
| Street Paved | |
| — | |
| — | |
| Wood Burning, Gas Log |
Tax History
| Year | Property Taxes |
|---|---|
| 2013 | $23,234 |
Contact Agent
Nearby Sold Comparables
Contact Agent
Listing Provided By
Coldwell Banker Residential






