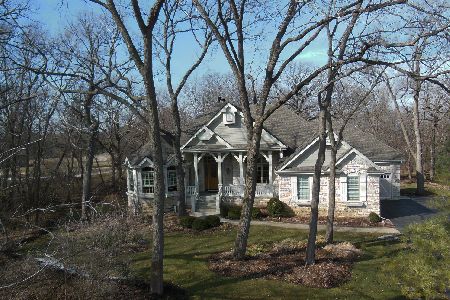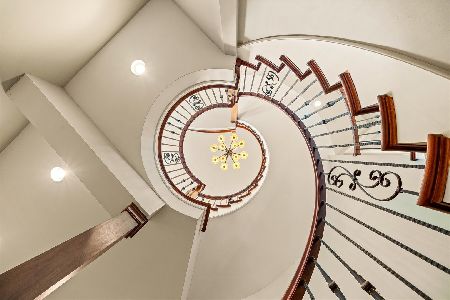38W350 Heritage Oaks Drive, St Charles, Illinois 60175
$2,300,000
|
Sold
|
|
| Status: | Closed |
| Sqft: | 0 |
| Cost/Sqft: | — |
| Beds: | 6 |
| Baths: | 8 |
| Year Built: | 2006 |
| Property Taxes: | $35,683 |
| Days On Market: | 1696 |
| Lot Size: | 2,14 |
Description
An entertainer's dream home inside and out. 11,500 sf sprawling over 3 floors, sitting on almost 3 acres of lush landscaped yard. Luxurious outdoor space with an in-ground pool, waterfalls, fire bowls, and lanterns accentuating the yard, perfect for relaxing or spending time with guests. Enjoy the option to fully host outside with an entertainment pavilion complete with kitchen, bar, built-in grills, granite fire table, and a fireplace. Or, host your guests inside the home in the gourmet kitchen featuring 18' cathedral ceilings using top-of-the-line appliances. Wake up and spend time with family in the round breakfast area furnished with a chandelier. Step inside the first floor where you will find Brazilian cherry wood floors throughout. The inviting ambiance continues into the formal living room outfitted with a stone gas fireplace surrounded by built-in shelving, custom drapery, and elegant coffered ceilings. The oversized primary suite welcomes you with 11' ceilings and continues the home's effortless flow with a balcony overlooking the landscaped yard. A tremendous ensuite bathroom tastefully fitted with his and her vanity, heated floors, a waterfall shower, and a soaking tub. The bathrooms within the home are all stone and each comes complete with custom vanities, 4 of which are bedroom en-suites. The bedrooms are thoughtfully customized with built-in desks and walk-in closets, ready to be transformed for any function. On-demand private showings of your favorite movies in the marvelous home theatre which has seating for 11. This home is thoughtfully designed with efficiency in mind and outfitted with the latest technology. Please check out video, spec sheet and floor plans as there is way too much to list in this incredible home.
Property Specifics
| Single Family | |
| — | |
| Traditional | |
| 2006 | |
| Full,Walkout | |
| — | |
| No | |
| 2.14 |
| Kane | |
| Heritage Oaks | |
| 200 / Annual | |
| Other | |
| Private Well | |
| Septic-Private | |
| 11111547 | |
| 0907201002 |
Nearby Schools
| NAME: | DISTRICT: | DISTANCE: | |
|---|---|---|---|
|
Grade School
Ferson Creek Elementary School |
303 | — | |
|
Middle School
Haines Middle School |
303 | Not in DB | |
|
High School
St Charles North High School |
303 | Not in DB | |
Property History
| DATE: | EVENT: | PRICE: | SOURCE: |
|---|---|---|---|
| 9 Apr, 2013 | Sold | $1,970,000 | MRED MLS |
| 24 Feb, 2013 | Under contract | $2,350,000 | MRED MLS |
| 1 Jun, 2012 | Listed for sale | $2,350,000 | MRED MLS |
| 24 Sep, 2021 | Sold | $2,300,000 | MRED MLS |
| 6 Jul, 2021 | Under contract | $2,299,900 | MRED MLS |
| 7 Jun, 2021 | Listed for sale | $2,299,900 | MRED MLS |
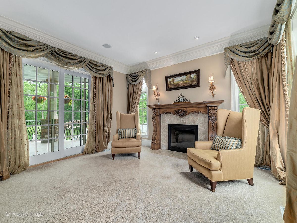
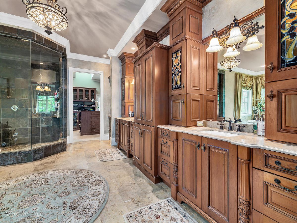
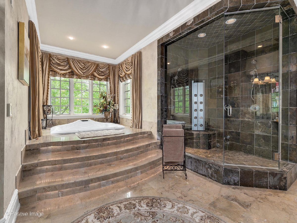
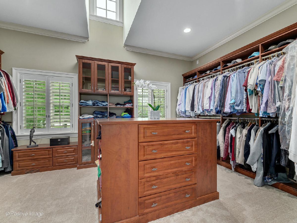
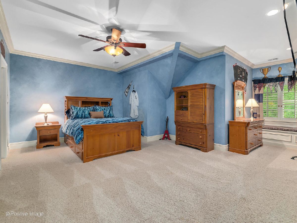
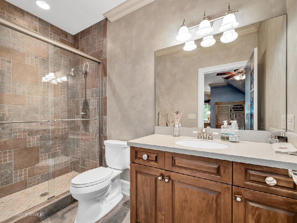
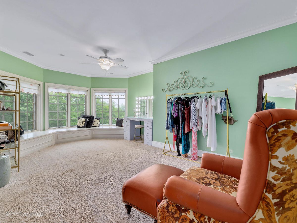
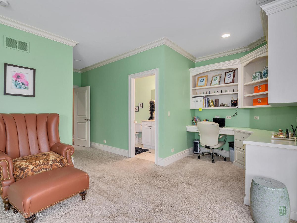
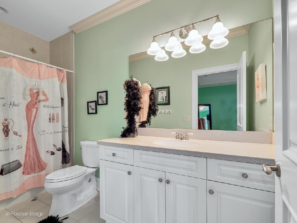
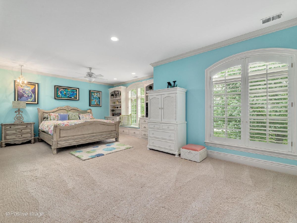
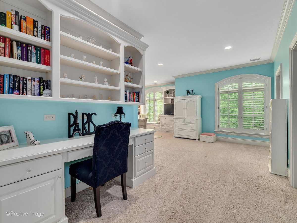
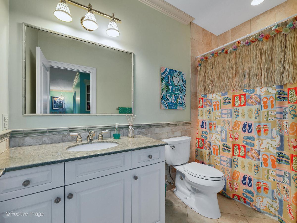
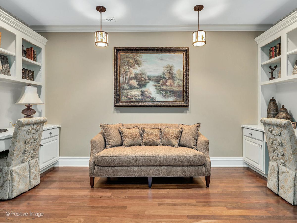
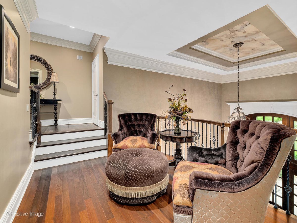
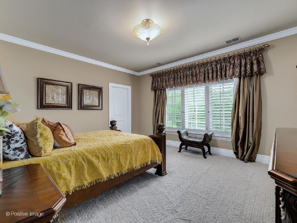
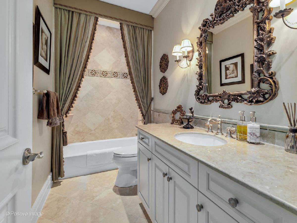
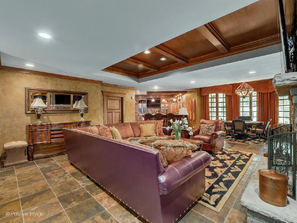

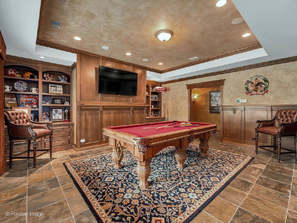
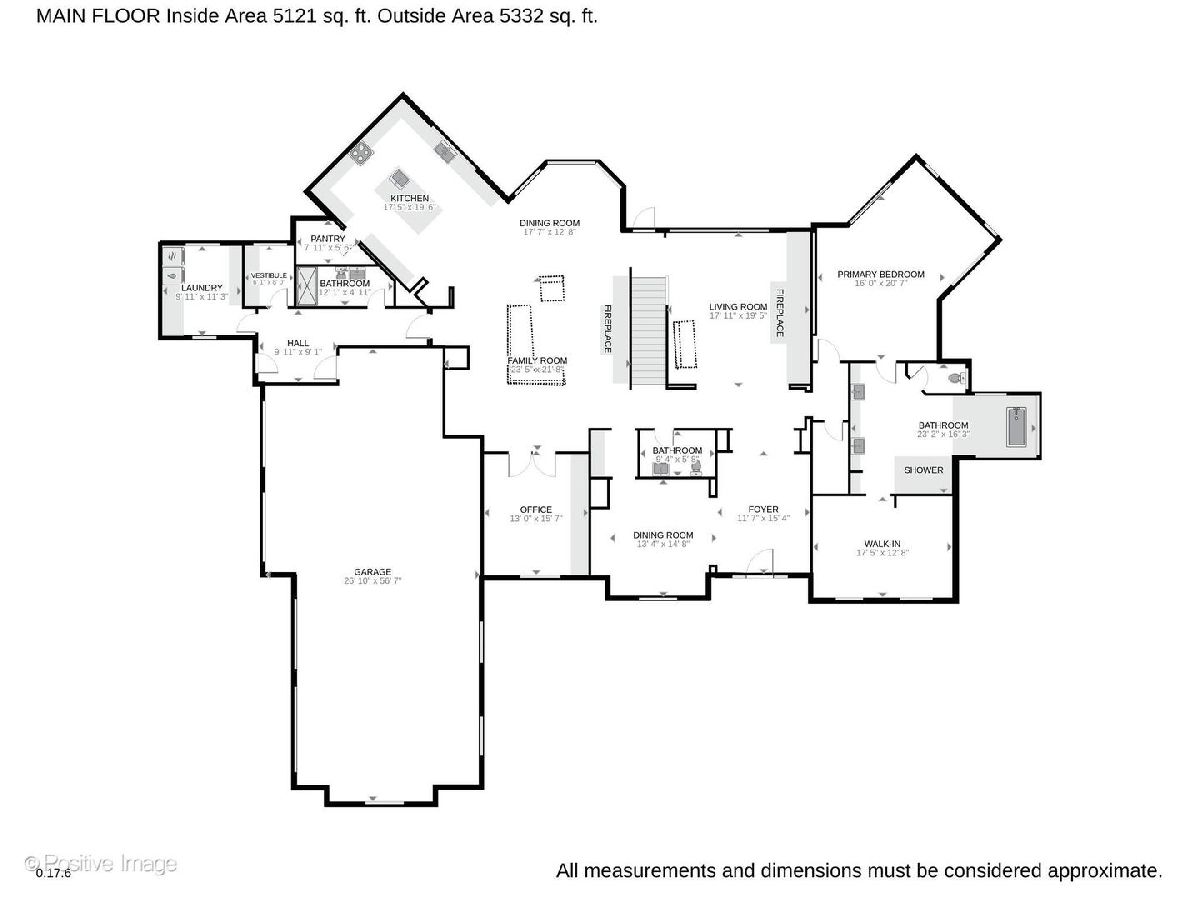
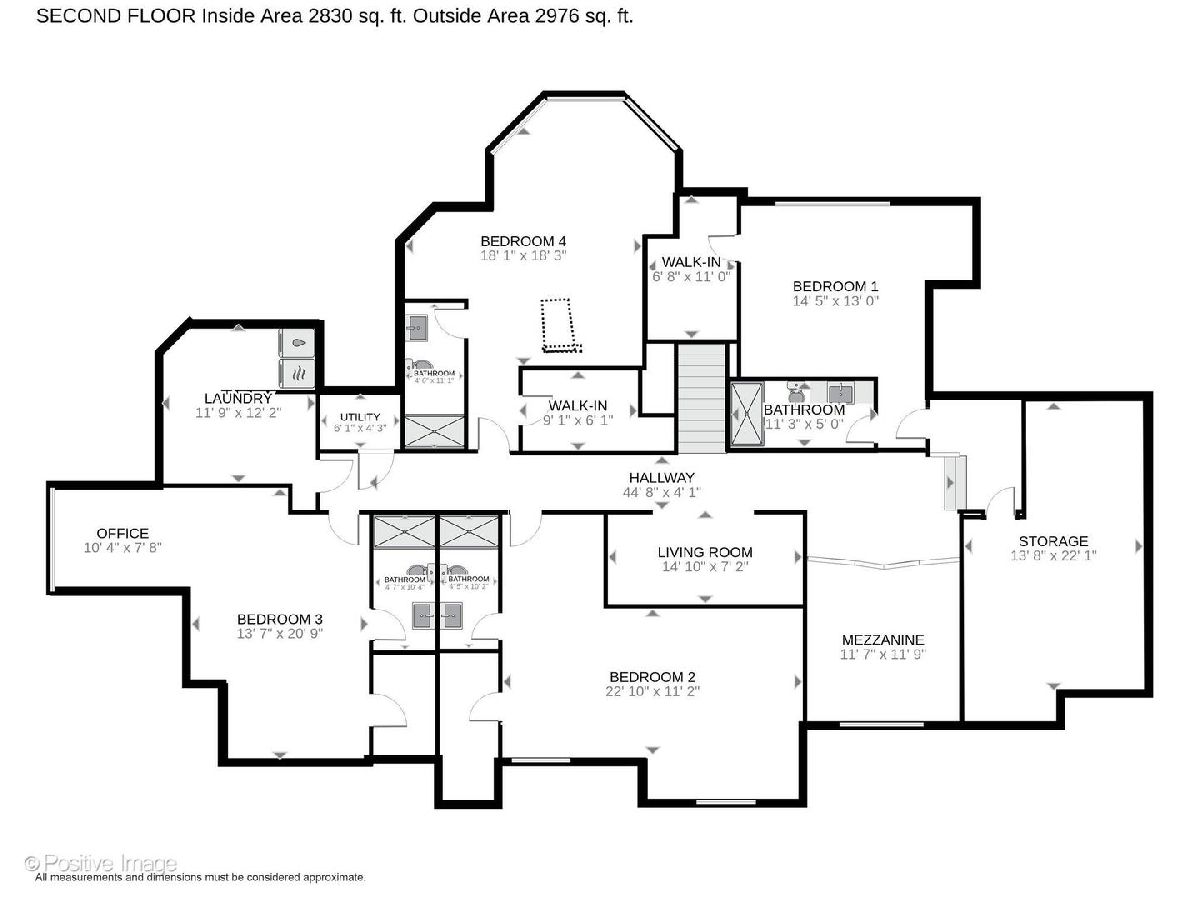
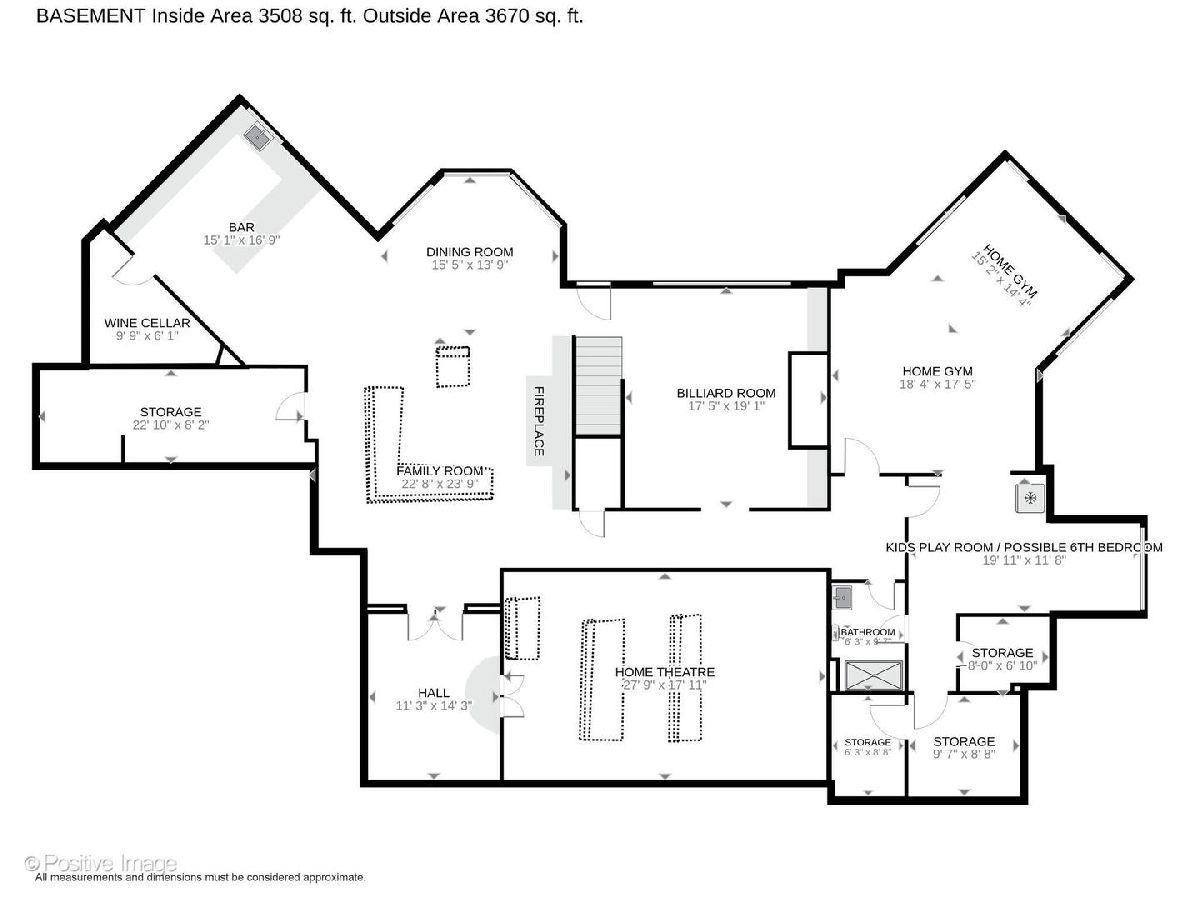
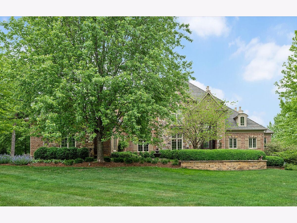
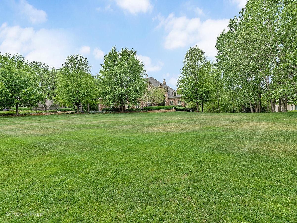
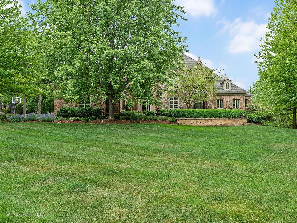
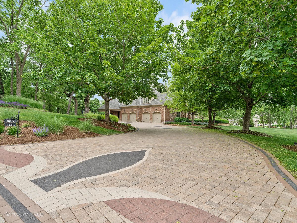
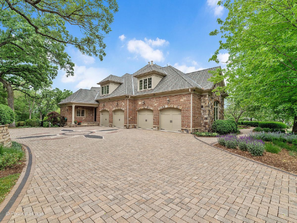
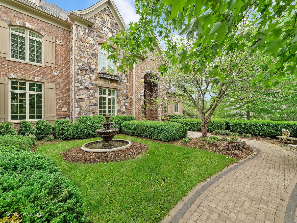
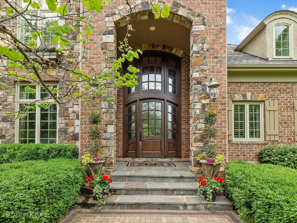
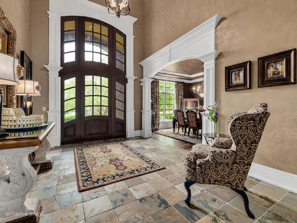
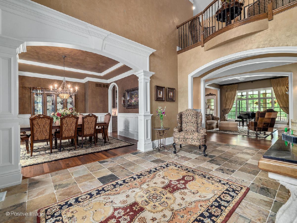
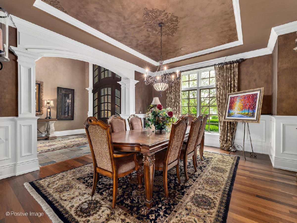
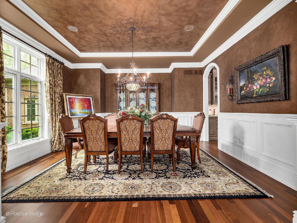

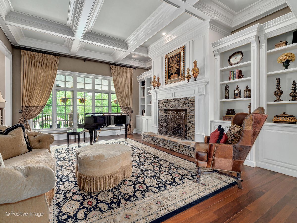

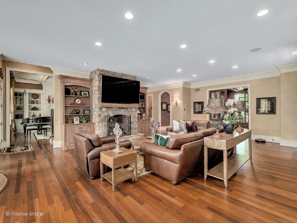
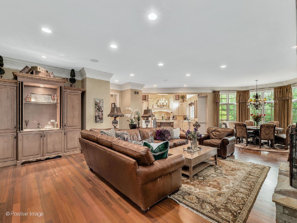
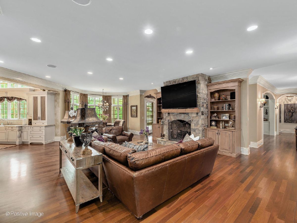
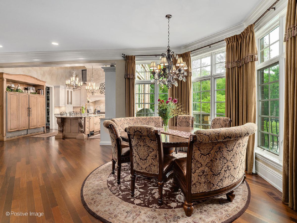
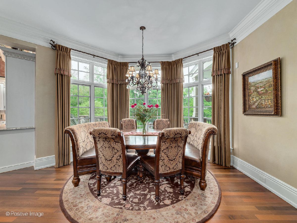
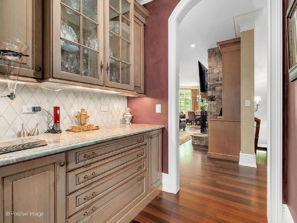
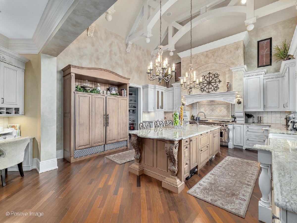
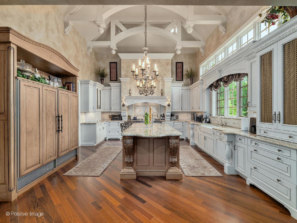
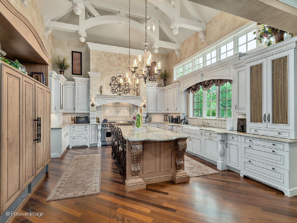


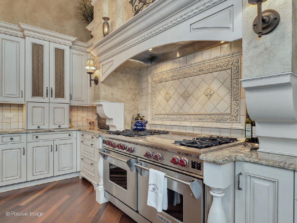
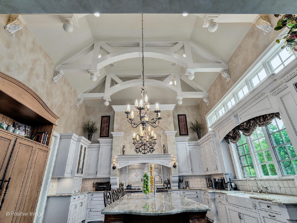

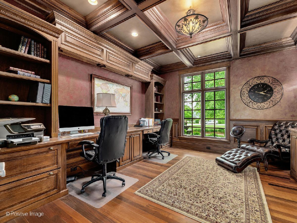
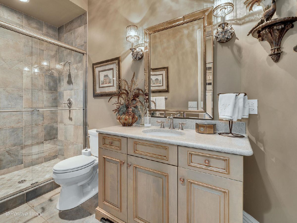
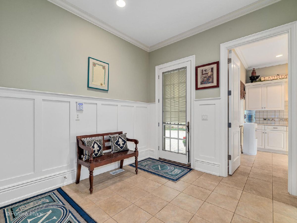
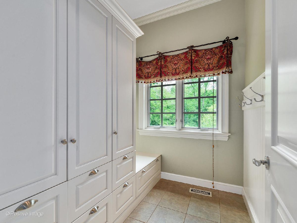
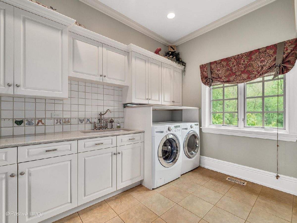
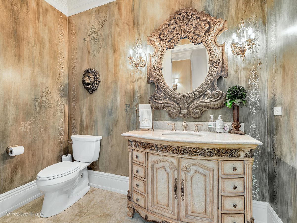
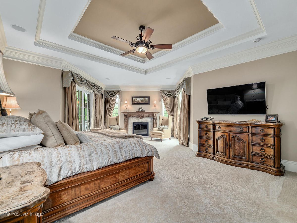
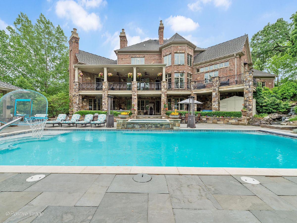


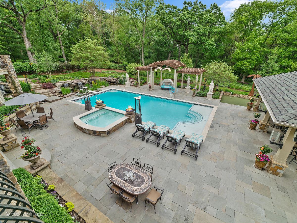
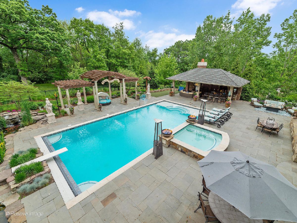


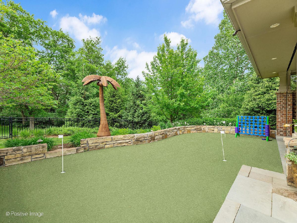



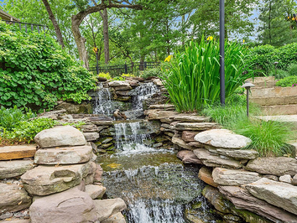

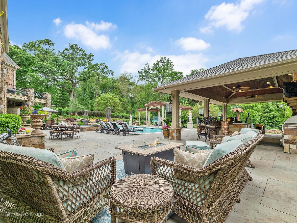
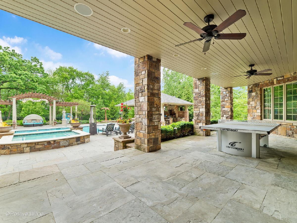
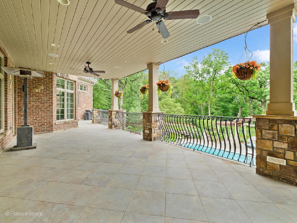
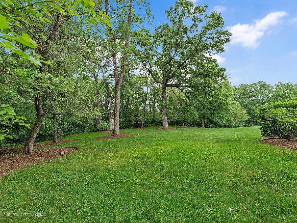
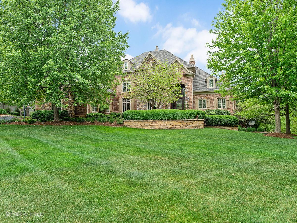


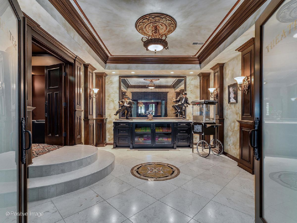


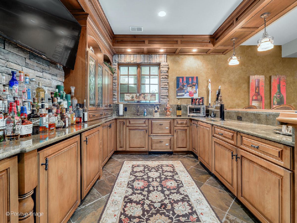
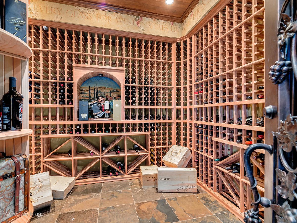

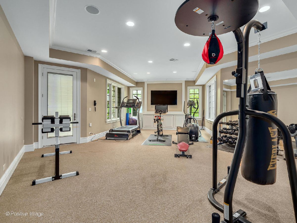
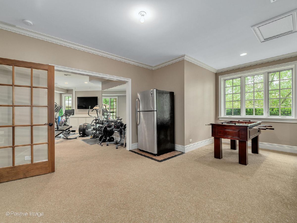
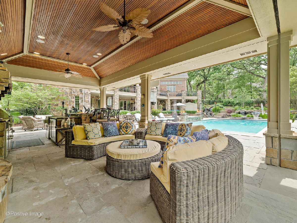
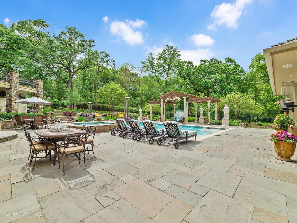

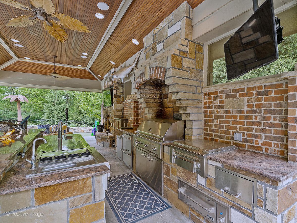

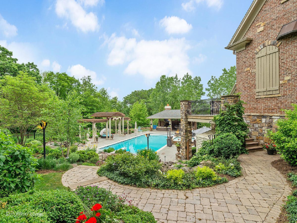
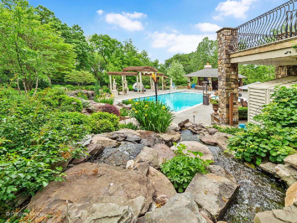
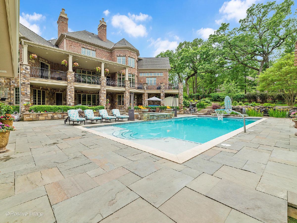

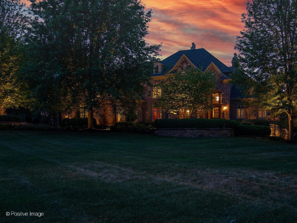

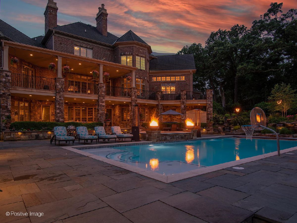
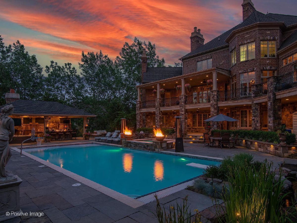
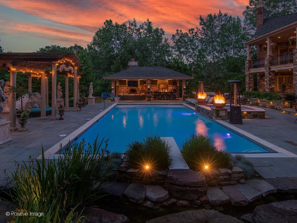
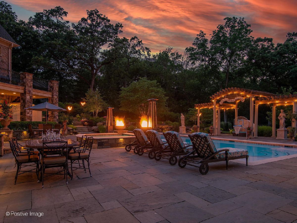


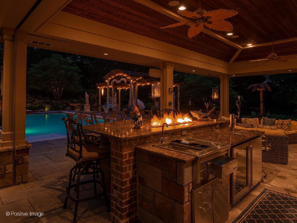

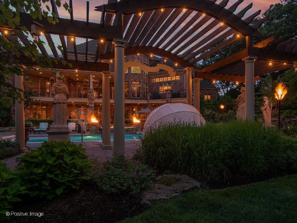

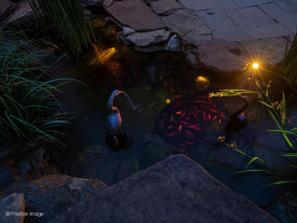
Room Specifics
Total Bedrooms: 6
Bedrooms Above Ground: 6
Bedrooms Below Ground: 0
Dimensions: —
Floor Type: Carpet
Dimensions: —
Floor Type: Carpet
Dimensions: —
Floor Type: Carpet
Dimensions: —
Floor Type: —
Dimensions: —
Floor Type: —
Full Bathrooms: 8
Bathroom Amenities: Whirlpool,Separate Shower,Double Sink,Full Body Spray Shower,Soaking Tub
Bathroom in Basement: 1
Rooms: Bedroom 5,Bedroom 6,Eating Area,Exercise Room,Foyer,Game Room,Great Room,Mud Room,Office,Theatre Room,Walk In Closet
Basement Description: Finished,Exterior Access
Other Specifics
| 4 | |
| Concrete Perimeter | |
| Asphalt,Brick | |
| Balcony, Deck, Patio, Hot Tub, In Ground Pool, Storms/Screens, Outdoor Grill, Fire Pit, Invisible Fence | |
| Cul-De-Sac,Landscaped,Wooded | |
| 307X307 | |
| Finished | |
| Full | |
| Vaulted/Cathedral Ceilings, Skylight(s), Sauna/Steam Room, Hot Tub, Bar-Wet, Hardwood Floors, Heated Floors, First Floor Bedroom, First Floor Full Bath, Walk-In Closet(s), Ceilings - 9 Foot, Drapes/Blinds, Separate Dining Room | |
| Range, Microwave, Dishwasher, Refrigerator, Bar Fridge, Disposal | |
| Not in DB | |
| Street Paved | |
| — | |
| — | |
| Double Sided, Wood Burning, Gas Log, Gas Starter |
Tax History
| Year | Property Taxes |
|---|---|
| 2013 | $34,608 |
| 2021 | $35,683 |
Contact Agent
Nearby Similar Homes
Nearby Sold Comparables
Contact Agent
Listing Provided By
Compass



