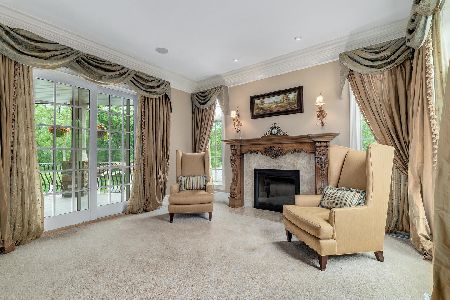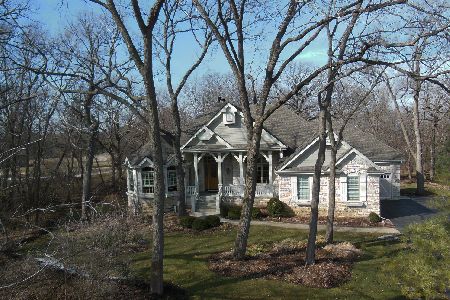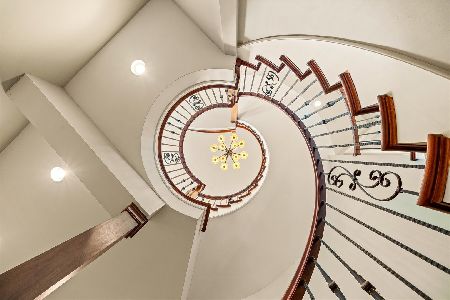38W350 Heritage Oaks Drive, St Charles, Illinois 60175
$1,970,000
|
Sold
|
|
| Status: | Closed |
| Sqft: | 10,000 |
| Cost/Sqft: | $235 |
| Beds: | 6 |
| Baths: | 8 |
| Year Built: | 2006 |
| Property Taxes: | $34,608 |
| Days On Market: | 4989 |
| Lot Size: | 2,14 |
Description
Compare with Brand New! This home offers Model home quality & incredible detail throughout. 10,000 sq. ft. on 3 levels. Elaborate 1st Flr Mstr Suite w/dressing RM, Gourmet KIT w/cathedral ceiling & floating beam details, huge room sizes, all BR's have private baths. Incredible lower level with Pub/Lounge & 1750 bottle wine cellar, 11-seat Theater, Game RM & more. Smart home Crestron System for SEC/Lighting & A/V.
Property Specifics
| Single Family | |
| — | |
| Traditional | |
| 2006 | |
| Full,Walkout | |
| — | |
| No | |
| 2.14 |
| Kane | |
| Heritage Oaks | |
| 200 / Annual | |
| Other | |
| Private Well | |
| Septic-Private | |
| 08081198 | |
| 0907201002 |
Nearby Schools
| NAME: | DISTRICT: | DISTANCE: | |
|---|---|---|---|
|
Grade School
Ferson Creek Elementary School |
303 | — | |
|
Middle School
Haines Middle School |
303 | Not in DB | |
|
High School
St Charles North High School |
303 | Not in DB | |
Property History
| DATE: | EVENT: | PRICE: | SOURCE: |
|---|---|---|---|
| 9 Apr, 2013 | Sold | $1,970,000 | MRED MLS |
| 24 Feb, 2013 | Under contract | $2,350,000 | MRED MLS |
| 1 Jun, 2012 | Listed for sale | $2,350,000 | MRED MLS |
| 24 Sep, 2021 | Sold | $2,300,000 | MRED MLS |
| 6 Jul, 2021 | Under contract | $2,299,900 | MRED MLS |
| 7 Jun, 2021 | Listed for sale | $2,299,900 | MRED MLS |
Room Specifics
Total Bedrooms: 6
Bedrooms Above Ground: 6
Bedrooms Below Ground: 0
Dimensions: —
Floor Type: Carpet
Dimensions: —
Floor Type: Carpet
Dimensions: —
Floor Type: Carpet
Dimensions: —
Floor Type: —
Dimensions: —
Floor Type: —
Full Bathrooms: 8
Bathroom Amenities: Whirlpool,Separate Shower,Double Sink
Bathroom in Basement: 1
Rooms: Bedroom 5,Bedroom 6,Eating Area,Exercise Room,Foyer,Gallery,Game Room,Great Room,Library,Theatre Room
Basement Description: Finished,Exterior Access
Other Specifics
| 4 | |
| Concrete Perimeter | |
| Asphalt,Brick | |
| Balcony, Deck, Patio | |
| Cul-De-Sac,Landscaped,Wooded | |
| 307X307 | |
| Finished | |
| Full | |
| Vaulted/Cathedral Ceilings, Skylight(s), Bar-Wet, First Floor Bedroom | |
| Range, Microwave, Dishwasher, Refrigerator, Bar Fridge, Disposal | |
| Not in DB | |
| Street Paved | |
| — | |
| — | |
| Double Sided, Wood Burning, Gas Log, Gas Starter |
Tax History
| Year | Property Taxes |
|---|---|
| 2013 | $34,608 |
| 2021 | $35,683 |
Contact Agent
Nearby Similar Homes
Nearby Sold Comparables
Contact Agent
Listing Provided By
RE/MAX Excels








