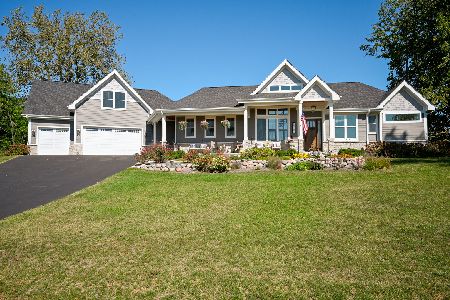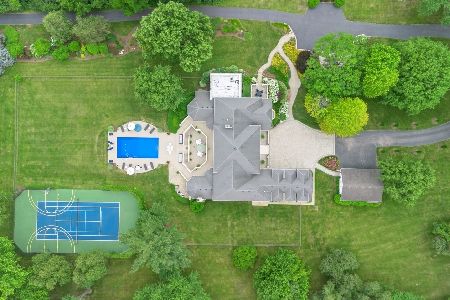38W383 Fairway Drive, St Charles, Illinois 60175
$1,100,000
|
Sold
|
|
| Status: | Closed |
| Sqft: | 4,097 |
| Cost/Sqft: | $293 |
| Beds: | 5 |
| Baths: | 5 |
| Year Built: | 1998 |
| Property Taxes: | $25,197 |
| Days On Market: | 337 |
| Lot Size: | 4,10 |
Description
Nestled atop a picturesque 4-acre hill, this stunning estate offers a rare blend of understated elegance and natural beauty. Located in the highly sought-after Burr Hill Golf Club subdivision, this exquisite all brick home is surrounded by breathtaking views, abundant wildlife, and serene landscaping that includes five ponds, a cascading waterfall, and meticulously designed rock scape gardens. Boasting 4 bedrooms, 3.5 baths, and an in-law suite in the lower level, this home is designed for both luxury and comfort. Step into the grand two-story foyer and family room, where a floor-to-ceiling brick fireplace with custom built-ins serves as a striking centerpiece under a soaring 19-foot ceiling. Transom windows and stunning sightlines allow natural light to fill every space, while deluxe trim details add a refined touch throughout. The sunroom provides a peaceful retreat, and the office offers inspiring views of the beautiful rock scape. The living room features a cozy recessed window seat-perfect for enjoying a book while gazing out over the sloping yard teeming with nature. A maintenance-free deck overlooks the tranquil property, ideal for relaxing or entertaining. The gourmet kitchen flows seamlessly into the family spaces, while dual staircases lead to the second level, where you'll find a spacious master suite with a 13-foot ceiling, two oversized walk-in closets, and a luxurious ensuite bathroom. Jack-and-Jill bedrooms and an additional ensuite bedroom provide ample accommodations. The lower level is a true entertainer's dream, complete with a game room, family room with a second brick fireplace, and two separate staircases for convenient access. A massive mudroom, second-floor laundry, and an oversized 4-car garage add to the home's functionality. A paver walkway enhances the inviting curb appeal. With stunning views from every window, refined craftsmanship, and a peaceful yet convenient location, this one-of-a-kind property is a rare find. Experience the perfect blend of luxury, nature, and practicality-schedule your private showing today!
Property Specifics
| Single Family | |
| — | |
| — | |
| 1998 | |
| — | |
| CUSTOM | |
| No | |
| 4.1 |
| Kane | |
| Burr Hill | |
| — / Not Applicable | |
| — | |
| — | |
| — | |
| 12299193 | |
| 0918402003 |
Nearby Schools
| NAME: | DISTRICT: | DISTANCE: | |
|---|---|---|---|
|
Grade School
Ferson Creek Elementary School |
303 | — | |
|
Middle School
Haines Middle School |
303 | Not in DB | |
|
High School
St Charles North High School |
303 | Not in DB | |
Property History
| DATE: | EVENT: | PRICE: | SOURCE: |
|---|---|---|---|
| 27 Aug, 2015 | Sold | $705,000 | MRED MLS |
| 6 Jul, 2015 | Under contract | $719,000 | MRED MLS |
| 23 Jun, 2015 | Listed for sale | $719,000 | MRED MLS |
| 13 Jun, 2025 | Sold | $1,100,000 | MRED MLS |
| 21 Apr, 2025 | Under contract | $1,200,000 | MRED MLS |
| 1 Mar, 2025 | Listed for sale | $1,200,000 | MRED MLS |
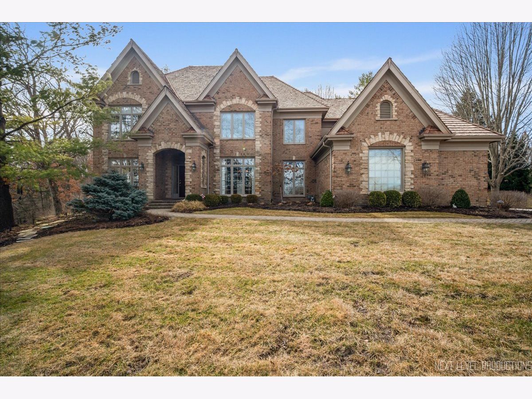
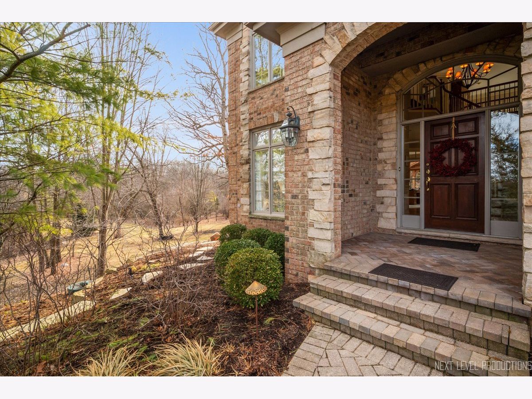
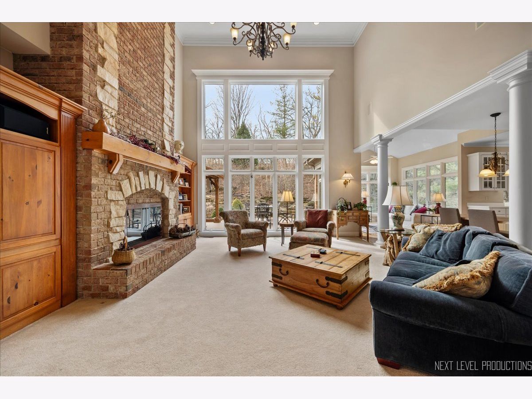
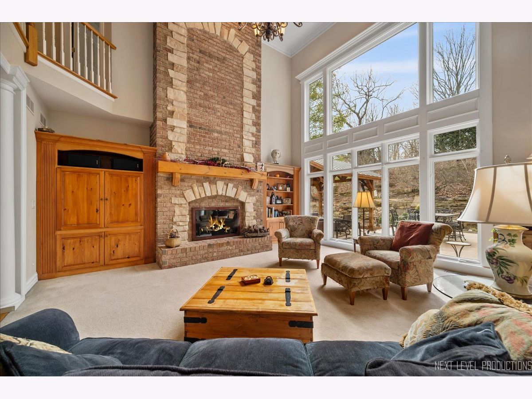
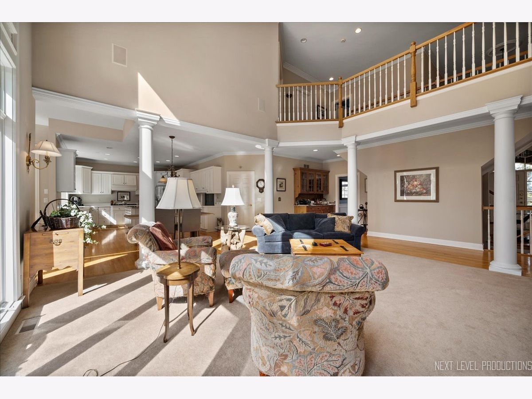

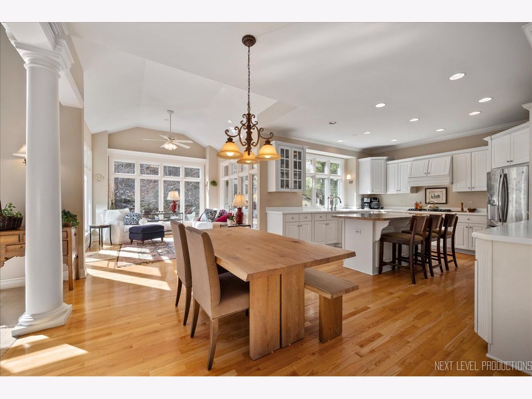


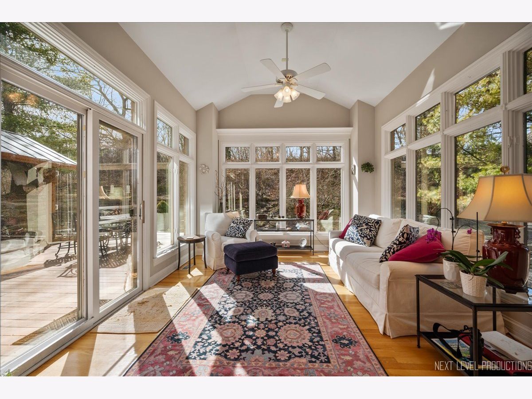


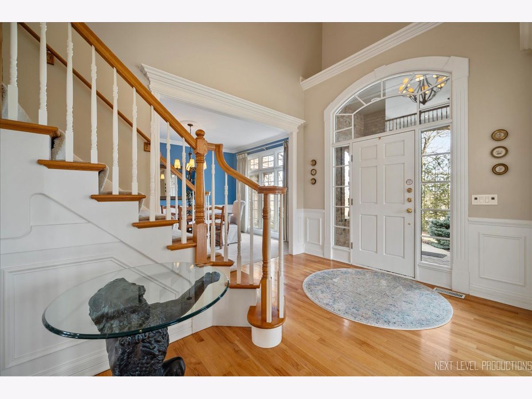

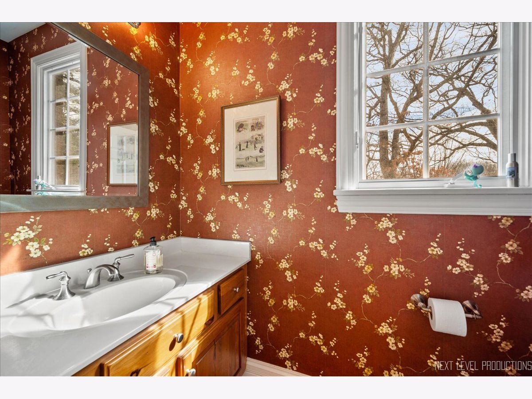
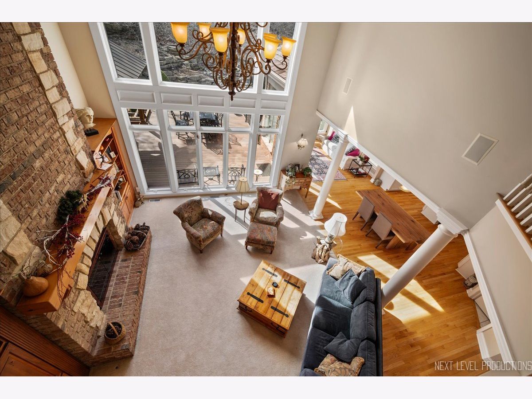
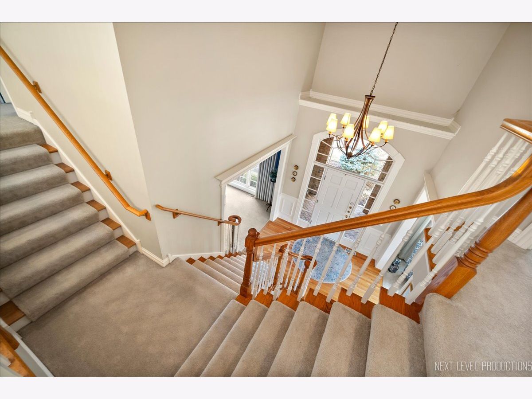
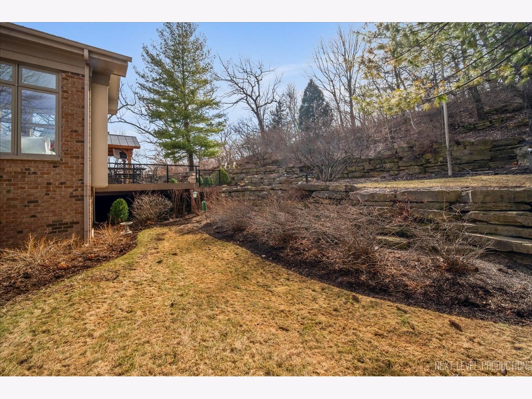
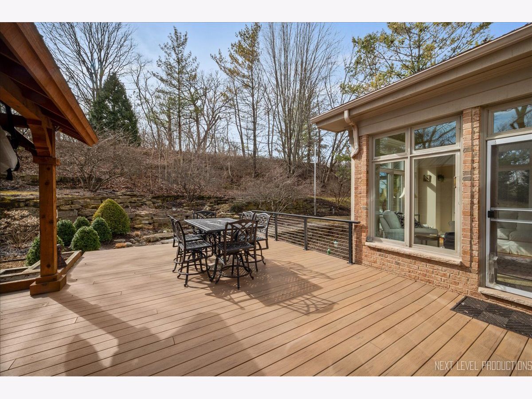

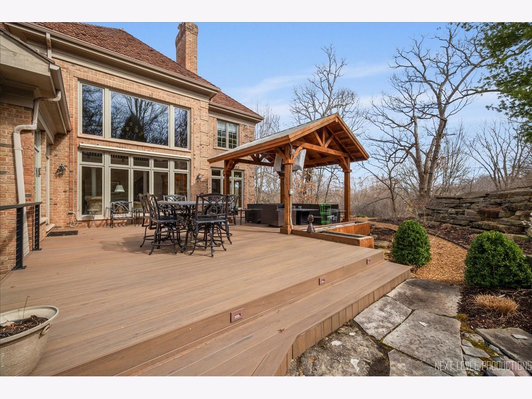
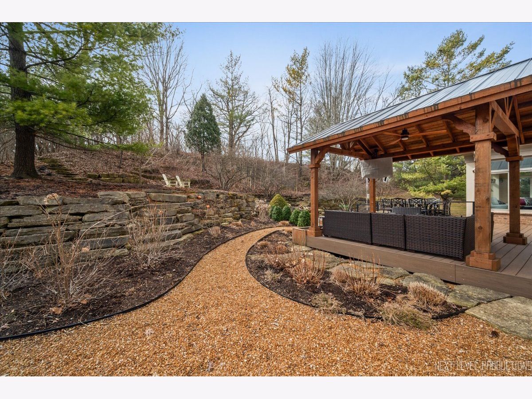
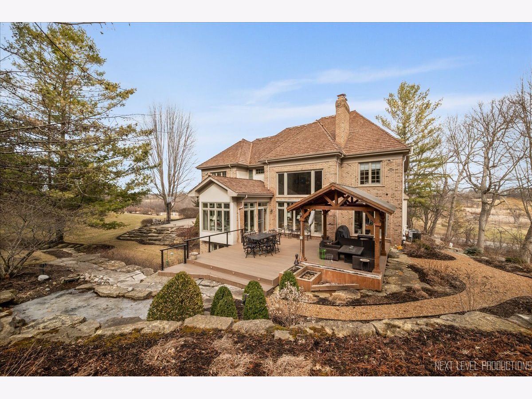

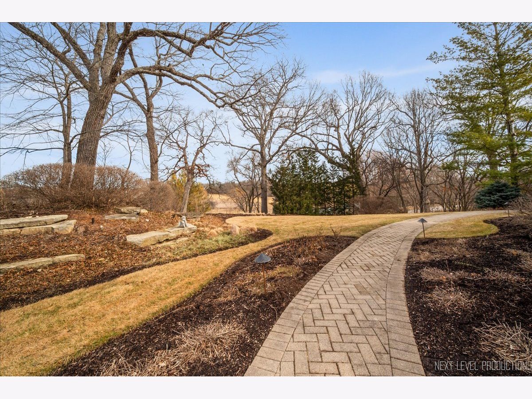


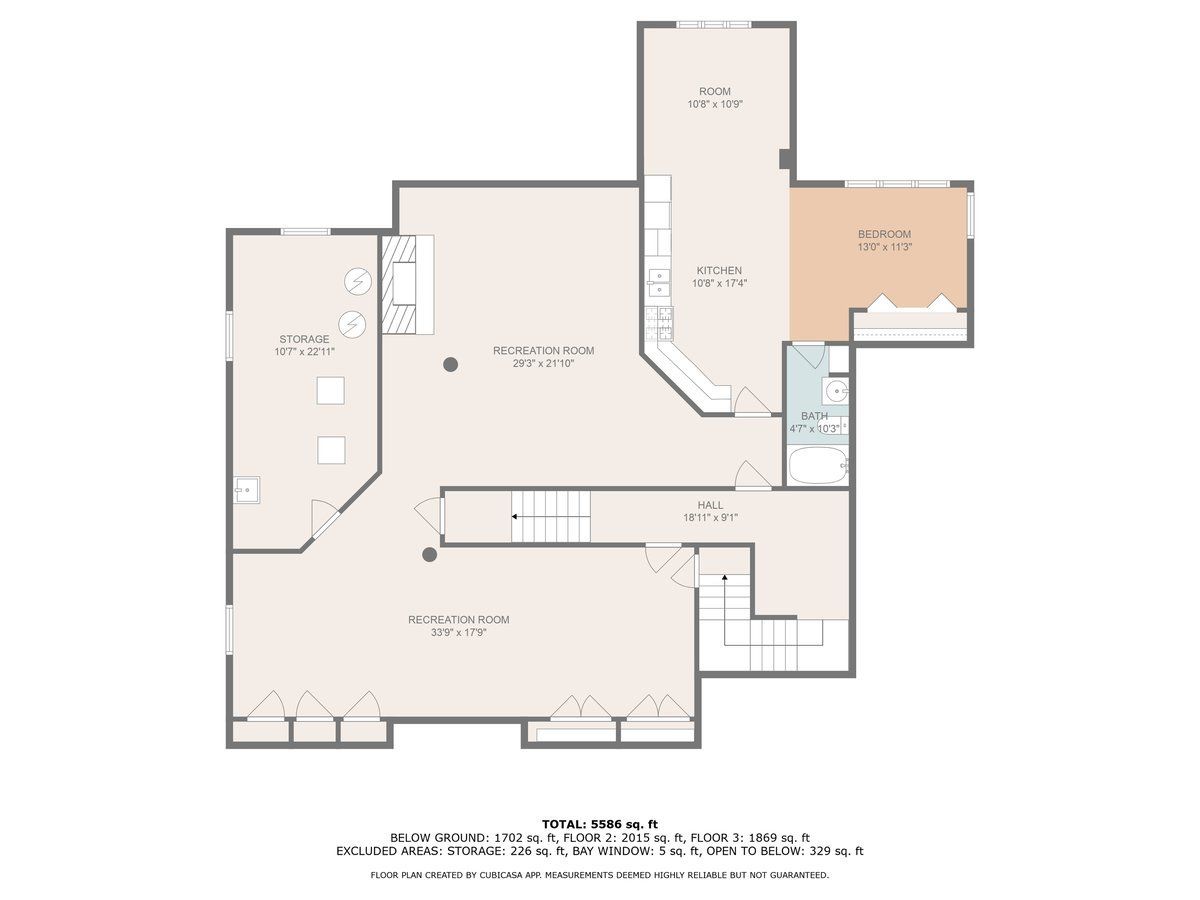



Room Specifics
Total Bedrooms: 5
Bedrooms Above Ground: 5
Bedrooms Below Ground: 0
Dimensions: —
Floor Type: —
Dimensions: —
Floor Type: —
Dimensions: —
Floor Type: —
Dimensions: —
Floor Type: —
Full Bathrooms: 5
Bathroom Amenities: Whirlpool,Separate Shower,Double Sink
Bathroom in Basement: 1
Rooms: —
Basement Description: —
Other Specifics
| 4 | |
| — | |
| — | |
| — | |
| — | |
| 907X395X158X125X182X113X24 | |
| — | |
| — | |
| — | |
| — | |
| Not in DB | |
| — | |
| — | |
| — | |
| — |
Tax History
| Year | Property Taxes |
|---|---|
| 2015 | $24,711 |
| 2025 | $25,197 |
Contact Agent
Nearby Similar Homes
Nearby Sold Comparables
Contact Agent
Listing Provided By
RE/MAX All Pro - St Charles

