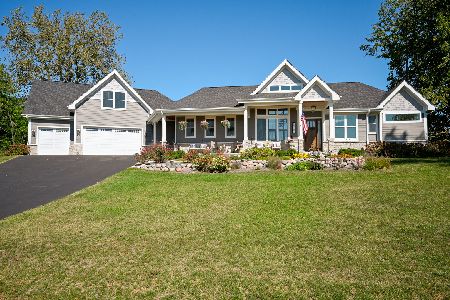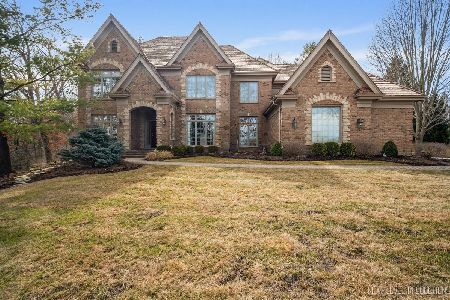39W770 Henrydavidthoreau Drive, St Charles, Illinois 60175
$1,020,000
|
Sold
|
|
| Status: | Closed |
| Sqft: | 5,800 |
| Cost/Sqft: | $207 |
| Beds: | 5 |
| Baths: | 4 |
| Year Built: | 2007 |
| Property Taxes: | $0 |
| Days On Market: | 6387 |
| Lot Size: | 0,00 |
Description
The author of this magnificent property is "Energy Star" master builder Robert Lord. This home truly has it all. Stunning design craftmanship & detail. Dramatic rooms, designs, waterfalls, bedroom lofts & sitting areas. Family media entertainment center.Masterfully designed Viking kitchen. Luxury master suite.Double entry walk-out bsmt. Wood panel library w/private entry.5 bdrm,4 car, 3 fplc, 2 ldys, & 1 estate lot.
Property Specifics
| Single Family | |
| — | |
| French Provincial | |
| 2007 | |
| Full,Walkout | |
| CUSTOM | |
| No | |
| 0 |
| Kane | |
| Fox Mill | |
| 1118 / Annual | |
| Insurance,Pool | |
| Public | |
| Public Sewer | |
| 06989113 | |
| 0825105009 |
Nearby Schools
| NAME: | DISTRICT: | DISTANCE: | |
|---|---|---|---|
|
Grade School
Bell-graham Elementary School |
303 | — | |
|
Middle School
Thompson Middle School |
303 | Not in DB | |
|
High School
St Charles East High School |
303 | Not in DB | |
Property History
| DATE: | EVENT: | PRICE: | SOURCE: |
|---|---|---|---|
| 12 Dec, 2008 | Sold | $1,020,000 | MRED MLS |
| 4 Dec, 2008 | Under contract | $1,200,000 | MRED MLS |
| — | Last price change | $1,300,000 | MRED MLS |
| 8 Aug, 2008 | Listed for sale | $1,575,000 | MRED MLS |
Room Specifics
Total Bedrooms: 5
Bedrooms Above Ground: 5
Bedrooms Below Ground: 0
Dimensions: —
Floor Type: Carpet
Dimensions: —
Floor Type: Carpet
Dimensions: —
Floor Type: Carpet
Dimensions: —
Floor Type: —
Full Bathrooms: 4
Bathroom Amenities: Whirlpool,Separate Shower,Double Sink
Bathroom in Basement: 0
Rooms: Bedroom 5,Foyer,Library,Media Room,Recreation Room,Sun Room,Utility Room-1st Floor
Basement Description: Unfinished
Other Specifics
| 4 | |
| Concrete Perimeter | |
| Concrete | |
| Patio | |
| Park Adjacent,Pond(s) | |
| 100X170X161X172 | |
| Unfinished | |
| Full | |
| Vaulted/Cathedral Ceilings, Bar-Wet, First Floor Bedroom | |
| Double Oven, Microwave, Dishwasher, Refrigerator, Disposal | |
| Not in DB | |
| Clubhouse, Pool, Sidewalks, Street Lights, Street Paved | |
| — | |
| — | |
| Gas Starter |
Tax History
| Year | Property Taxes |
|---|
Contact Agent
Nearby Sold Comparables
Contact Agent
Listing Provided By
Coldwell Banker Residential






