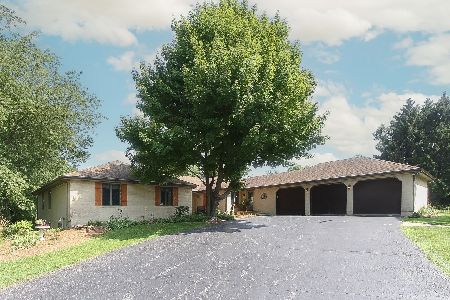38W445 Arrowmaker Pass, Elgin, Illinois 60124
$280,000
|
Sold
|
|
| Status: | Closed |
| Sqft: | 2,900 |
| Cost/Sqft: | $107 |
| Beds: | 4 |
| Baths: | 3 |
| Year Built: | 1979 |
| Property Taxes: | $8,750 |
| Days On Market: | 3451 |
| Lot Size: | 0,92 |
Description
Big Beautiful Tudor Home on Gorgeous .92 Acre Lot. Perfectly located just west of Randall Road off of Bowes in Catatoga 02 subdivision. Well built and beautifully maintained 4 bedroom, 2.1 bath home offers Gorgeous Master Bedroom with WIC and updated Spa like Master Bathroom. Very Large Kitchen with plenty of Oak Cabinets and Counter space. Table Area with Bay Window and Large Pantry closet. Formal Living Room, Dining Room, and Family Room with Fireplace. Beautiful views from Sun Room. Very Convenient First Floor Laundry/Mud Room. Huge Basement has Theatre/Media Room, Billiard Area, Workshop, Storage, and Furnace Room. Professionally Landscaped Lush Yard is Fully Fenced. Fruit Trees, Beautiful 100+ yr Oak Tree, Gorgeous Plantings, Above Ground Pool and Hot Tub have been winterized and are in working order. Big Brand New Driveway has RV Pad, and 2-Car Attached Garage. So Much Storage and Closet Space! Power Generator and Whole House Fan. 2900 Sq Feet! MUST SEE! Relo Rider Req
Property Specifics
| Single Family | |
| — | |
| Tudor | |
| 1979 | |
| Full | |
| TUDOR | |
| No | |
| 0.92 |
| Kane | |
| Catatoga | |
| 100 / Annual | |
| Other | |
| Private Well | |
| Septic-Private | |
| 09275564 | |
| 0630251002 |
Nearby Schools
| NAME: | DISTRICT: | DISTANCE: | |
|---|---|---|---|
|
Grade School
Otter Creek Elementary School |
46 | — | |
|
Middle School
Abbott Middle School |
46 | Not in DB | |
|
High School
South Elgin High School |
46 | Not in DB | |
Property History
| DATE: | EVENT: | PRICE: | SOURCE: |
|---|---|---|---|
| 19 Sep, 2016 | Sold | $280,000 | MRED MLS |
| 10 Aug, 2016 | Under contract | $309,000 | MRED MLS |
| 2 Jul, 2016 | Listed for sale | $309,000 | MRED MLS |
Room Specifics
Total Bedrooms: 4
Bedrooms Above Ground: 4
Bedrooms Below Ground: 0
Dimensions: —
Floor Type: Carpet
Dimensions: —
Floor Type: Carpet
Dimensions: —
Floor Type: Carpet
Full Bathrooms: 3
Bathroom Amenities: Separate Shower,Soaking Tub
Bathroom in Basement: 0
Rooms: Media Room,Foyer,Walk In Closet,Sun Room,Game Room,Storage,Workshop
Basement Description: Finished
Other Specifics
| 2 | |
| Concrete Perimeter | |
| Asphalt | |
| Hot Tub, Brick Paver Patio, Above Ground Pool | |
| Fenced Yard | |
| 203 X 211 X 169 X 216 | |
| Unfinished | |
| Full | |
| Skylight(s), Hardwood Floors, Wood Laminate Floors, First Floor Laundry | |
| Range, Dishwasher, Disposal | |
| Not in DB | |
| — | |
| — | |
| — | |
| Wood Burning |
Tax History
| Year | Property Taxes |
|---|---|
| 2016 | $8,750 |
Contact Agent
Nearby Similar Homes
Nearby Sold Comparables
Contact Agent
Listing Provided By
Coldwell Banker Residential




