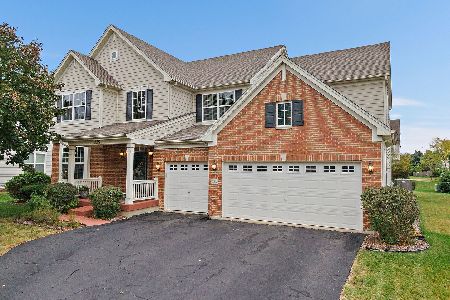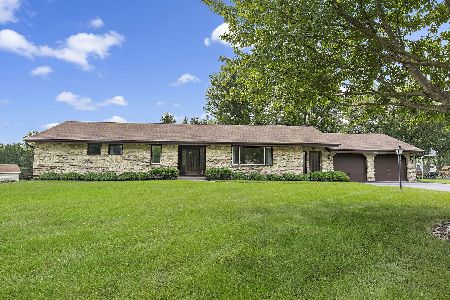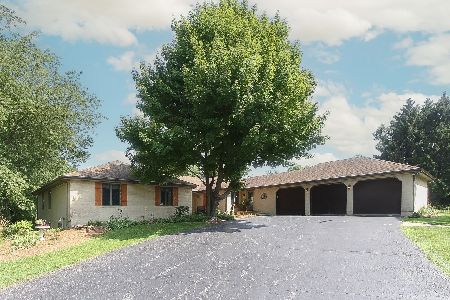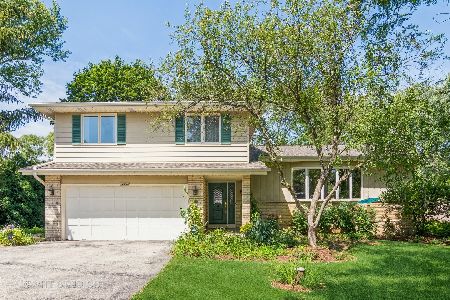38W515 Arrowmaker Pass, Elgin, Illinois 60124
$274,000
|
Sold
|
|
| Status: | Closed |
| Sqft: | 2,703 |
| Cost/Sqft: | $107 |
| Beds: | 4 |
| Baths: | 4 |
| Year Built: | 1978 |
| Property Taxes: | $5,327 |
| Days On Market: | 3593 |
| Lot Size: | 1,00 |
Description
NATURE LOVERS - SO MUCH TO OFFER FOR SO LITTLE!!! ALL BRICK FRONT SOUTHERN COLONIAL WITH PILLARS AND COVERED FRONT PORCH - ALL ON AN ACRE LOT!!!! Many updates have been done~Brand New HW Floors in the Dining Room~Brand New Carpet in Living Room and 2 Upper Level Bedrooms~UPDATED MASTER BATH~Newer Windows 2011 and 2012~Roof 2007~BOSCH Dishwasher 2013~New Driveway 2013~Deck 2013~Newer Counter tops in the Kitchen, New Sink, Faucet and Lighting. Good Size Bedrooms for the growing family ~ Master Bedroom has a door to a Balcony overlooking the private yard, Walk in Closet and Private Bath~One of the other bedrooms is a PRINCESS SUITE!! There are 2 1/2 baths on the upper level~Main Floor Family is open to the Kitchen for entertaining~Mud Room/Laundry Room off the Kitchen~2 1/2 Car Garage has extra space for Riding Mower and Toys~Zoned Heat and Air~CLOSE TO RANDALL AND ALL AMENITIES YET A COUNTRY FEEL!!
Property Specifics
| Single Family | |
| — | |
| Colonial | |
| 1978 | |
| Full | |
| CUSTOM HOME | |
| No | |
| 1 |
| Kane | |
| Catatoga | |
| 50 / Annual | |
| None | |
| Private Well | |
| Septic-Private | |
| 09137136 | |
| 0630153005 |
Nearby Schools
| NAME: | DISTRICT: | DISTANCE: | |
|---|---|---|---|
|
Grade School
Otter Creek Elementary School |
46 | — | |
|
Middle School
Abbott Middle School |
46 | Not in DB | |
|
High School
South Elgin High School |
46 | Not in DB | |
Property History
| DATE: | EVENT: | PRICE: | SOURCE: |
|---|---|---|---|
| 26 Jul, 2016 | Sold | $274,000 | MRED MLS |
| 26 Jul, 2016 | Under contract | $289,900 | MRED MLS |
| — | Last price change | $294,900 | MRED MLS |
| 11 Feb, 2016 | Listed for sale | $315,000 | MRED MLS |
Room Specifics
Total Bedrooms: 4
Bedrooms Above Ground: 4
Bedrooms Below Ground: 0
Dimensions: —
Floor Type: Carpet
Dimensions: —
Floor Type: Carpet
Dimensions: —
Floor Type: Carpet
Full Bathrooms: 4
Bathroom Amenities: Separate Shower
Bathroom in Basement: 0
Rooms: Eating Area,Recreation Room
Basement Description: Unfinished,Crawl
Other Specifics
| 2.5 | |
| Concrete Perimeter | |
| Asphalt | |
| Deck, Porch, Storms/Screens | |
| Landscaped | |
| 113X304X167X280 | |
| — | |
| Full | |
| Hardwood Floors, First Floor Laundry | |
| Range, Dishwasher, Refrigerator, Washer, Dryer, Trash Compactor | |
| Not in DB | |
| Street Paved | |
| — | |
| — | |
| Wood Burning, Gas Starter |
Tax History
| Year | Property Taxes |
|---|---|
| 2016 | $5,327 |
Contact Agent
Nearby Similar Homes
Nearby Sold Comparables
Contact Agent
Listing Provided By
Baird & Warner Real Estate







