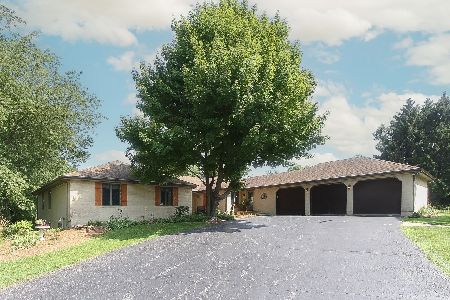9N605 Nokomis Lane, Elgin, Illinois 60124
$360,000
|
Sold
|
|
| Status: | Closed |
| Sqft: | 6,100 |
| Cost/Sqft: | $61 |
| Beds: | 4 |
| Baths: | 4 |
| Year Built: | 1986 |
| Property Taxes: | $9,468 |
| Days On Market: | 2318 |
| Lot Size: | 0,92 |
Description
Plenty of room for the whole gang!! At the end of a cul-de-sac this spacious brick and cedar ranch has it all. Over 5000 sq ft of living space and tons of storage too! Large 3 car garage and 20 x 12 ft storage shed for all the toys. Finished English basement features a built-in bar, wood burning stove that can actually heat the whole house and a full bathroom, plus plenty of room for entertaining. Over 1000 square ft of unfinished space for your storage and hobby needs. Main floor features 4 bedrooms. Huge country kitchen is loaded with cabinets and newer appliances. The laundry/mud room has a utility sink as well as a powder room. Don't miss this opportunity, all the big ticket items are newer so bring your decorating idea!
Property Specifics
| Single Family | |
| — | |
| Ranch | |
| 1986 | |
| Full,English | |
| RANCH | |
| No | |
| 0.92 |
| Kane | |
| Catatoga | |
| 0 / Not Applicable | |
| None | |
| Private Well | |
| Septic-Private | |
| 10474745 | |
| 0630251009 |
Nearby Schools
| NAME: | DISTRICT: | DISTANCE: | |
|---|---|---|---|
|
Grade School
Otter Creek Elementary School |
46 | — | |
|
Middle School
Abbott Middle School |
46 | Not in DB | |
|
High School
Gifford Street High School |
46 | Not in DB | |
Property History
| DATE: | EVENT: | PRICE: | SOURCE: |
|---|---|---|---|
| 21 Jan, 2020 | Sold | $360,000 | MRED MLS |
| 18 Nov, 2019 | Under contract | $374,900 | MRED MLS |
| 9 Aug, 2019 | Listed for sale | $374,900 | MRED MLS |
| 3 May, 2024 | Sold | $515,000 | MRED MLS |
| 4 Apr, 2024 | Under contract | $525,000 | MRED MLS |
| — | Last price change | $539,900 | MRED MLS |
| 14 Mar, 2024 | Listed for sale | $539,900 | MRED MLS |
Room Specifics
Total Bedrooms: 4
Bedrooms Above Ground: 4
Bedrooms Below Ground: 0
Dimensions: —
Floor Type: Carpet
Dimensions: —
Floor Type: Carpet
Dimensions: —
Floor Type: Hardwood
Full Bathrooms: 4
Bathroom Amenities: Whirlpool,Separate Shower,Double Sink
Bathroom in Basement: 1
Rooms: Recreation Room,Play Room,Workshop
Basement Description: Partially Finished
Other Specifics
| 3 | |
| Concrete Perimeter | |
| Asphalt | |
| Deck | |
| Cul-De-Sac | |
| 37X151X203X39X242X202 | |
| Unfinished | |
| Full | |
| Vaulted/Cathedral Ceilings, Hardwood Floors, First Floor Bedroom, First Floor Laundry, First Floor Full Bath, Walk-In Closet(s) | |
| Double Oven, Microwave, Dishwasher, Portable Dishwasher, Refrigerator, Washer, Dryer, Cooktop | |
| Not in DB | |
| — | |
| — | |
| — | |
| Wood Burning, Wood Burning Stove, Gas Starter, Heatilator |
Tax History
| Year | Property Taxes |
|---|---|
| 2020 | $9,468 |
| 2024 | $11,379 |
Contact Agent
Nearby Similar Homes
Nearby Sold Comparables
Contact Agent
Listing Provided By
Baird & Warner Real Estate - Algonquin




