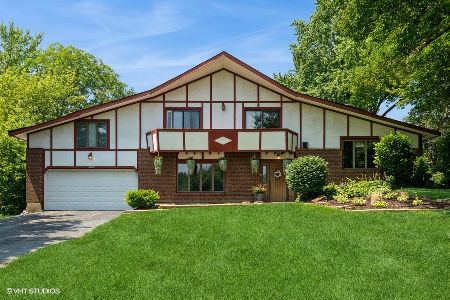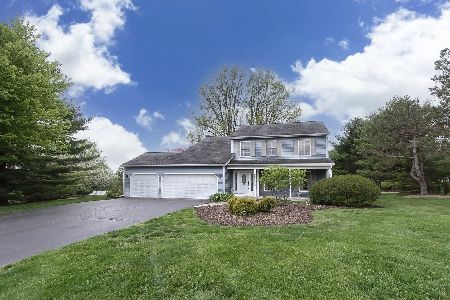8N571 Taos Place, Elgin, Illinois 60124
$295,000
|
Sold
|
|
| Status: | Closed |
| Sqft: | 2,369 |
| Cost/Sqft: | $118 |
| Beds: | 4 |
| Baths: | 4 |
| Year Built: | 1978 |
| Property Taxes: | $6,560 |
| Days On Market: | 3368 |
| Lot Size: | 1,03 |
Description
Unbeatable location on peaceful cul-de-sac lot offering over an acre of landscaped grounds including a front porch, brick paver patio and large deck with pool. Award-winning St Charles schools! Step inside to find hardwood floors, an open floor plan, modern updates and additions. Inviting living room with crown and French doors to family room, wired for sound. Formal dining room boasts crown & wainscoting. Stunning modern eat-in kitchen includes granite and stainless, breakfast bar, pantry and opens to the family room that includes a cozy gas log fireplace with quartz surround. Gorgeous sun room with tile floor, crown, lighted fan and serene views. Master suite with walk-in closet and private bath. Finished basement offers a rec room, bonus room, bar area, half bath, laundry room and tons of storage! This is your chance to own a move-in ready home with more than enough room for the whole family! The location and amenities won't be beat!
Property Specifics
| Single Family | |
| — | |
| — | |
| 1978 | |
| Full | |
| — | |
| No | |
| 1.03 |
| Kane | |
| Mitawa | |
| 0 / Not Applicable | |
| None | |
| Private Well | |
| Septic-Private | |
| 09383190 | |
| 0631252022 |
Nearby Schools
| NAME: | DISTRICT: | DISTANCE: | |
|---|---|---|---|
|
Grade School
Ferson Creek Elementary School |
303 | — | |
|
Middle School
Haines Middle School |
303 | Not in DB | |
|
High School
St Charles North High School |
303 | Not in DB | |
Property History
| DATE: | EVENT: | PRICE: | SOURCE: |
|---|---|---|---|
| 9 Feb, 2017 | Sold | $295,000 | MRED MLS |
| 10 Nov, 2016 | Under contract | $279,000 | MRED MLS |
| 7 Nov, 2016 | Listed for sale | $279,000 | MRED MLS |
Room Specifics
Total Bedrooms: 4
Bedrooms Above Ground: 4
Bedrooms Below Ground: 0
Dimensions: —
Floor Type: Hardwood
Dimensions: —
Floor Type: Carpet
Dimensions: —
Floor Type: Carpet
Full Bathrooms: 4
Bathroom Amenities: Double Sink
Bathroom in Basement: 1
Rooms: Bonus Room,Recreation Room,Sun Room
Basement Description: Finished
Other Specifics
| 2 | |
| Concrete Perimeter | |
| Asphalt | |
| Deck, Porch, Brick Paver Patio, Above Ground Pool, Storms/Screens | |
| Cul-De-Sac,Landscaped | |
| 114X173X328X299 | |
| Unfinished | |
| Full | |
| Bar-Wet, Hardwood Floors | |
| Range, Microwave, Dishwasher, Refrigerator, Stainless Steel Appliance(s) | |
| Not in DB | |
| Sidewalks, Street Paved | |
| — | |
| — | |
| Gas Log, Gas Starter |
Tax History
| Year | Property Taxes |
|---|---|
| 2017 | $6,560 |
Contact Agent
Nearby Sold Comparables
Contact Agent
Listing Provided By
RE/MAX All Pro






