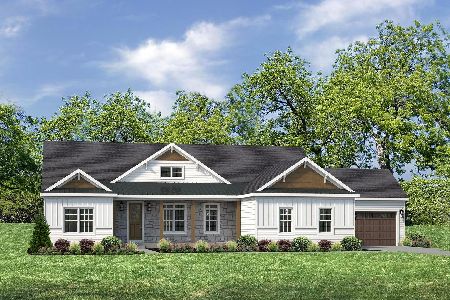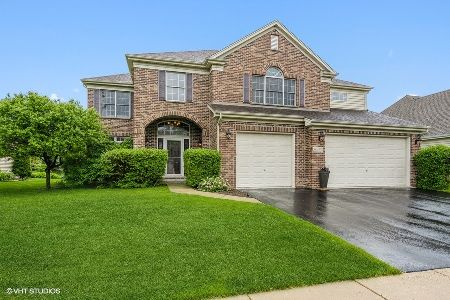38W483 Berquist Drive, Geneva, Illinois 60134
$376,500
|
Sold
|
|
| Status: | Closed |
| Sqft: | 2,800 |
| Cost/Sqft: | $139 |
| Beds: | 4 |
| Baths: | 3 |
| Year Built: | 2004 |
| Property Taxes: | $10,400 |
| Days On Market: | 4564 |
| Lot Size: | 0,00 |
Description
Look at this$!!WOW! Room to Roam in this open & bright home*Spacious Kit w/ Maple Cabs and Corian Counters*Lrg FR w/fp off Kitchen*Tons of Windows*9 foot clgs*1st flr den or office*Big Master bdrm w/tray ceiling*His & Her WIC*Double Sinks w/ sep shower and soaking tub* UPSTAIRS Laundry*Mudroom*Get ready to BBQ on a HUGE stamped concrete patio*be Close to everything but still feel like you are living in the country!
Property Specifics
| Single Family | |
| — | |
| Traditional | |
| 2004 | |
| Full | |
| — | |
| No | |
| — |
| Kane | |
| Mill Creek Oakmont | |
| 0 / Not Applicable | |
| None | |
| Public | |
| Public Sewer | |
| 08401183 | |
| 1207252004 |
Nearby Schools
| NAME: | DISTRICT: | DISTANCE: | |
|---|---|---|---|
|
Grade School
Heartland Elementary School |
304 | — | |
|
Middle School
Geneva Middle School |
304 | Not in DB | |
|
High School
Geneva Community High School |
304 | Not in DB | |
Property History
| DATE: | EVENT: | PRICE: | SOURCE: |
|---|---|---|---|
| 30 Sep, 2013 | Sold | $376,500 | MRED MLS |
| 15 Aug, 2013 | Under contract | $389,000 | MRED MLS |
| — | Last price change | $414,000 | MRED MLS |
| 22 Jul, 2013 | Listed for sale | $414,000 | MRED MLS |
| 5 Sep, 2014 | Sold | $380,000 | MRED MLS |
| 12 Aug, 2014 | Under contract | $384,900 | MRED MLS |
| — | Last price change | $399,900 | MRED MLS |
| 18 Jul, 2014 | Listed for sale | $399,900 | MRED MLS |
| 12 Apr, 2016 | Sold | $372,500 | MRED MLS |
| 5 Mar, 2016 | Under contract | $384,900 | MRED MLS |
| — | Last price change | $389,500 | MRED MLS |
| 14 Dec, 2015 | Listed for sale | $399,000 | MRED MLS |
Room Specifics
Total Bedrooms: 4
Bedrooms Above Ground: 4
Bedrooms Below Ground: 0
Dimensions: —
Floor Type: Carpet
Dimensions: —
Floor Type: Carpet
Dimensions: —
Floor Type: Carpet
Full Bathrooms: 3
Bathroom Amenities: Separate Shower,Double Sink,Soaking Tub
Bathroom in Basement: 0
Rooms: Den,Eating Area,Loft
Basement Description: Unfinished,Bathroom Rough-In
Other Specifics
| 3 | |
| Concrete Perimeter | |
| Asphalt | |
| Patio, Porch, Stamped Concrete Patio, Storms/Screens | |
| — | |
| 110*100 | |
| — | |
| Full | |
| Vaulted/Cathedral Ceilings, Hardwood Floors, Second Floor Laundry | |
| Range, Microwave, Dishwasher, Refrigerator, Washer, Dryer, Disposal | |
| Not in DB | |
| Tennis Courts, Sidewalks, Street Lights, Street Paved | |
| — | |
| — | |
| — |
Tax History
| Year | Property Taxes |
|---|---|
| 2013 | $10,400 |
| 2014 | $10,338 |
| 2016 | $10,496 |
Contact Agent
Nearby Sold Comparables
Contact Agent
Listing Provided By
Coldwell Banker Residential





