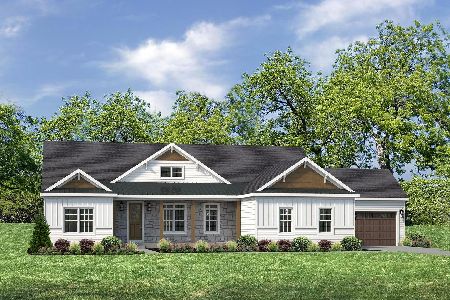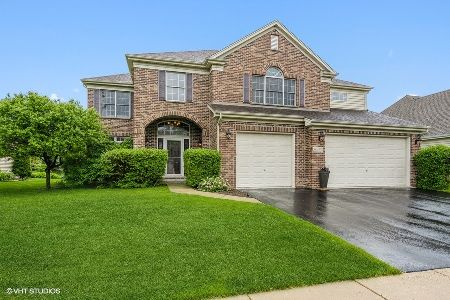38W493 Berquist Drive, Geneva, Illinois 60134
$462,500
|
Sold
|
|
| Status: | Closed |
| Sqft: | 3,448 |
| Cost/Sqft: | $141 |
| Beds: | 4 |
| Baths: | 4 |
| Year Built: | 2006 |
| Property Taxes: | $13,627 |
| Days On Market: | 3778 |
| Lot Size: | 0,25 |
Description
LOOK BEYOND THE ORDINARY! This "LIKE NEW" home has room to roam & tons of UPGRADES! A 2-story foyer greets you~front & back staircase~huge kitchen w/cherry cabinetry, quartz counters, wine refrigerator, back splash & large island~soaring family room w/ gas fireplace~master suite oasis w/coffee bar, built-in cabinetry, immense closet & bath~Jack/Jill bath~guest suite w/bath~all baths are ceramic tile and cherry cabinetry~sprinkler system~1100 sq foot patio w/gazebo, fireplace & bar (over $15K spent)! Perfect for entertaining and just relaxing! Basement is a deep pour and ready for your imagination! This home is impeccable and ready for the fussiest buyers!!
Property Specifics
| Single Family | |
| — | |
| Traditional | |
| 2006 | |
| Full | |
| — | |
| No | |
| 0.25 |
| Kane | |
| Mill Creek | |
| 0 / Not Applicable | |
| None | |
| Community Well | |
| Public Sewer | |
| 09040249 | |
| 1207252002 |
Nearby Schools
| NAME: | DISTRICT: | DISTANCE: | |
|---|---|---|---|
|
Grade School
Heartland Elementary School |
304 | — | |
|
Middle School
Geneva Middle School |
304 | Not in DB | |
|
High School
Geneva Community High School |
304 | Not in DB | |
Property History
| DATE: | EVENT: | PRICE: | SOURCE: |
|---|---|---|---|
| 21 Apr, 2016 | Sold | $462,500 | MRED MLS |
| 15 Mar, 2016 | Under contract | $485,000 | MRED MLS |
| — | Last price change | $489,000 | MRED MLS |
| 16 Sep, 2015 | Listed for sale | $489,000 | MRED MLS |
| 2 Aug, 2022 | Sold | $555,000 | MRED MLS |
| 27 Jun, 2022 | Under contract | $569,900 | MRED MLS |
| 7 Jun, 2022 | Listed for sale | $569,900 | MRED MLS |
Room Specifics
Total Bedrooms: 4
Bedrooms Above Ground: 4
Bedrooms Below Ground: 0
Dimensions: —
Floor Type: Carpet
Dimensions: —
Floor Type: Carpet
Dimensions: —
Floor Type: Carpet
Full Bathrooms: 4
Bathroom Amenities: Whirlpool,Separate Shower,Double Sink
Bathroom in Basement: 0
Rooms: Breakfast Room,Den,Walk In Closet
Basement Description: Unfinished,Bathroom Rough-In
Other Specifics
| 3 | |
| Concrete Perimeter | |
| Asphalt | |
| Porch, Gazebo, Stamped Concrete Patio, Outdoor Fireplace | |
| Landscaped | |
| 80 X 136 | |
| Full | |
| Full | |
| Vaulted/Cathedral Ceilings, Hardwood Floors, First Floor Laundry, First Floor Full Bath | |
| Range, Microwave, Dishwasher, High End Refrigerator, Bar Fridge, Disposal, Wine Refrigerator | |
| Not in DB | |
| Clubhouse, Tennis Courts, Sidewalks, Street Paved | |
| — | |
| — | |
| Gas Log, Gas Starter |
Tax History
| Year | Property Taxes |
|---|---|
| 2016 | $13,627 |
| 2022 | $13,771 |
Contact Agent
Nearby Sold Comparables
Contact Agent
Listing Provided By
Hemming & Sylvester Properties





