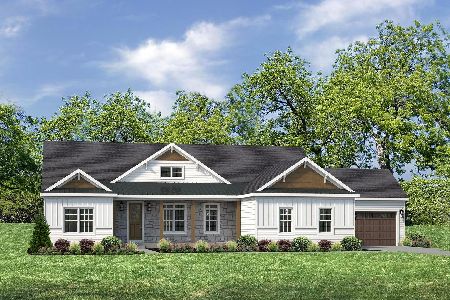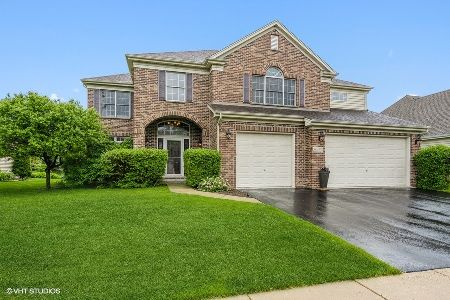38W483 Berquist Drive, Geneva, Illinois 60134
$380,000
|
Sold
|
|
| Status: | Closed |
| Sqft: | 2,800 |
| Cost/Sqft: | $137 |
| Beds: | 4 |
| Baths: | 3 |
| Year Built: | 2006 |
| Property Taxes: | $10,338 |
| Days On Market: | 4203 |
| Lot Size: | 0,27 |
Description
WOW!~Room to roam~This gorgeous home is bright and airy~2 story entry~Spacious kitchen w/maple cabs and corian ctrtops~9 foot ceilings~TONS of windows~1st for den~HUGE master w/tray ceiling~His and Her WIC~Generous master bath w/sep sinks & soaker tub~UPSTAIRS laundry~3 car garage~Deep pour bsmt~Awesome back yard with enormous concrete stamped patio~Wonderful neighborhood~Walk to park~Close to Randall~Move-in READY!
Property Specifics
| Single Family | |
| — | |
| Traditional | |
| 2006 | |
| Full | |
| — | |
| No | |
| 0.27 |
| Kane | |
| Mill Creek Oakmont | |
| 0 / Not Applicable | |
| None | |
| Public | |
| Public Sewer | |
| 08677811 | |
| 1207252004 |
Nearby Schools
| NAME: | DISTRICT: | DISTANCE: | |
|---|---|---|---|
|
Grade School
Heartland Elementary School |
304 | — | |
|
Middle School
Geneva Middle School |
304 | Not in DB | |
|
High School
Geneva Community High School |
304 | Not in DB | |
Property History
| DATE: | EVENT: | PRICE: | SOURCE: |
|---|---|---|---|
| 30 Sep, 2013 | Sold | $376,500 | MRED MLS |
| 15 Aug, 2013 | Under contract | $389,000 | MRED MLS |
| — | Last price change | $414,000 | MRED MLS |
| 22 Jul, 2013 | Listed for sale | $414,000 | MRED MLS |
| 5 Sep, 2014 | Sold | $380,000 | MRED MLS |
| 12 Aug, 2014 | Under contract | $384,900 | MRED MLS |
| — | Last price change | $399,900 | MRED MLS |
| 18 Jul, 2014 | Listed for sale | $399,900 | MRED MLS |
| 12 Apr, 2016 | Sold | $372,500 | MRED MLS |
| 5 Mar, 2016 | Under contract | $384,900 | MRED MLS |
| — | Last price change | $389,500 | MRED MLS |
| 14 Dec, 2015 | Listed for sale | $399,000 | MRED MLS |
Room Specifics
Total Bedrooms: 4
Bedrooms Above Ground: 4
Bedrooms Below Ground: 0
Dimensions: —
Floor Type: Carpet
Dimensions: —
Floor Type: Carpet
Dimensions: —
Floor Type: Carpet
Full Bathrooms: 3
Bathroom Amenities: Separate Shower,Double Sink,Soaking Tub
Bathroom in Basement: 0
Rooms: Den
Basement Description: Unfinished,Bathroom Rough-In
Other Specifics
| 3 | |
| Concrete Perimeter | |
| Asphalt | |
| Stamped Concrete Patio, Storms/Screens | |
| Landscaped | |
| 110 X 100 | |
| Full | |
| Full | |
| Vaulted/Cathedral Ceilings, Hardwood Floors | |
| Range, Microwave, Dishwasher, Refrigerator, Washer, Dryer, Disposal | |
| Not in DB | |
| Sidewalks, Street Lights, Street Paved | |
| — | |
| — | |
| Wood Burning |
Tax History
| Year | Property Taxes |
|---|---|
| 2013 | $10,400 |
| 2014 | $10,338 |
| 2016 | $10,496 |
Contact Agent
Nearby Sold Comparables
Contact Agent
Listing Provided By
Hemming & Sylvester Properties





