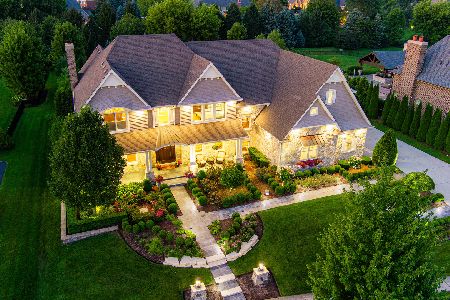38W519 Burr Road Lane, St Charles, Illinois 60175
$630,000
|
Sold
|
|
| Status: | Closed |
| Sqft: | 4,010 |
| Cost/Sqft: | $162 |
| Beds: | 5 |
| Baths: | 5 |
| Year Built: | 1957 |
| Property Taxes: | $20,905 |
| Days On Market: | 1971 |
| Lot Size: | 7,03 |
Description
"Northwoods" meets St. Charles!! 7+ acres of woods & gorgeous private views! Perched up on a hill sits this renovated ranch. Casual down home comfort & an addition featuring beams from nearby barns. The heart of the home is the kitchen which will thrill the chef in the family - everything you would expect with high end SS appliances. A copper top island with an awesome prep sink is a bonus. Luxury master suite with fireplace, fabulous bathroom with with separate shower, whirlpool & walk-in closet. Laundry room is like no other & will make you happy to do laundry. Four additional bedrooms and 2 more baths including guest bedroom with an en-suite bathroom. Original 5 stall barn was converted into amazing entertainment space with full kitchen, 1/2 bath & 2 story stone fireplace. A total feeling of privacy yet not far from all the in-town amenities. PLEASE NOTE: SHORT SALE WITH BANK APPROVAL REQUIRED
Property Specifics
| Single Family | |
| — | |
| Ranch | |
| 1957 | |
| None | |
| — | |
| No | |
| 7.03 |
| Kane | |
| — | |
| 0 / Not Applicable | |
| None | |
| Private Well | |
| Septic-Private | |
| 10852861 | |
| 0918300007 |
Nearby Schools
| NAME: | DISTRICT: | DISTANCE: | |
|---|---|---|---|
|
Grade School
Ferson Creek Elementary School |
303 | — | |
|
Middle School
Haines Middle School |
303 | Not in DB | |
|
High School
St Charles North High School |
303 | Not in DB | |
Property History
| DATE: | EVENT: | PRICE: | SOURCE: |
|---|---|---|---|
| 10 Jun, 2016 | Under contract | $0 | MRED MLS |
| 25 May, 2016 | Listed for sale | $0 | MRED MLS |
| 6 Nov, 2020 | Sold | $630,000 | MRED MLS |
| 11 Sep, 2020 | Under contract | $650,000 | MRED MLS |
| 10 Sep, 2020 | Listed for sale | $650,000 | MRED MLS |
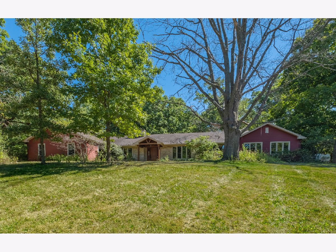
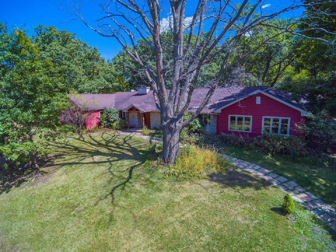
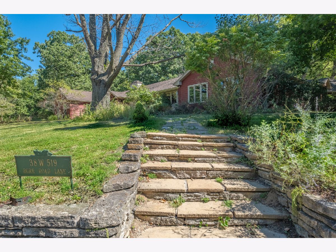
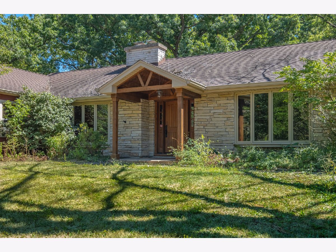
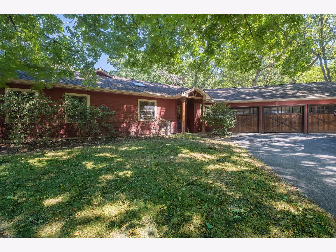
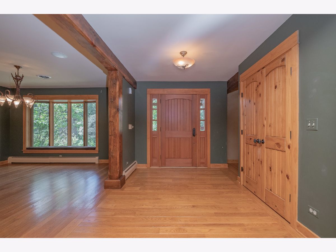
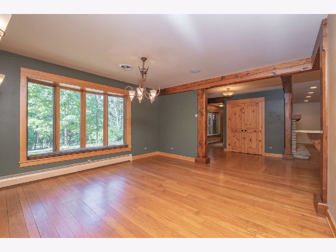
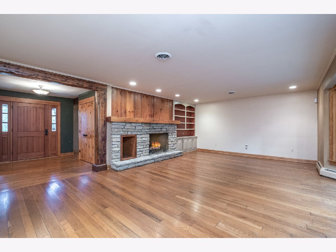
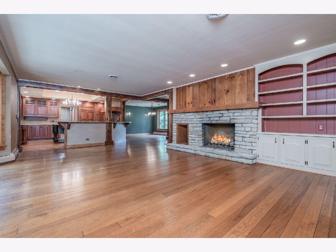
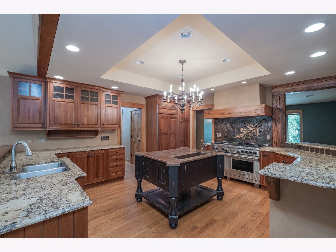
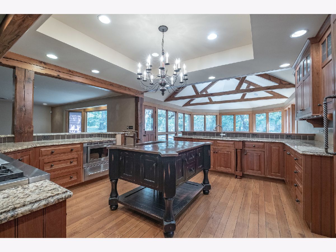
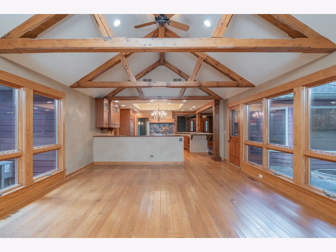
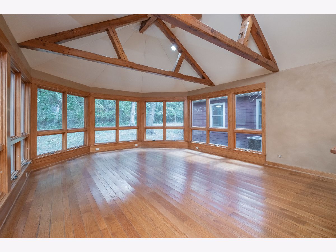
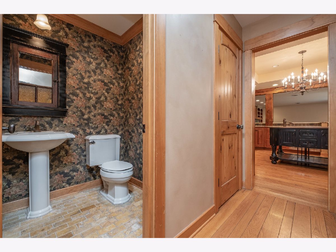
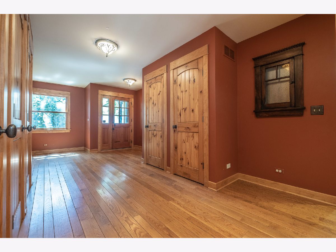
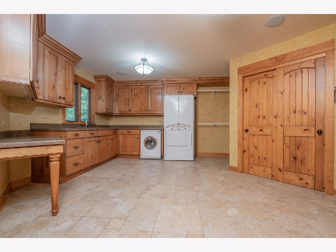
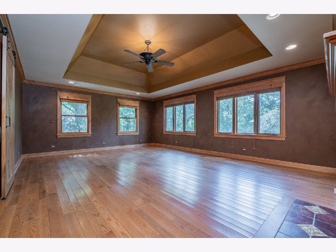
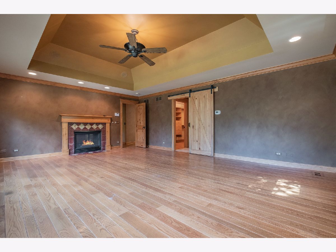
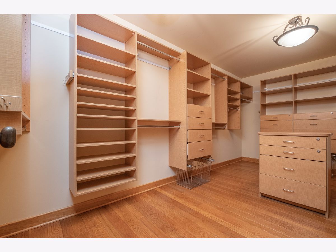
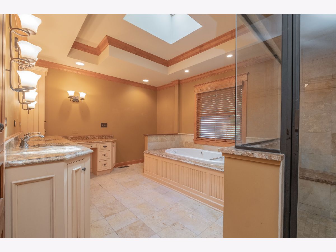
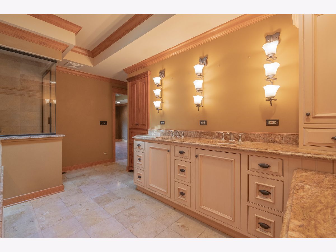
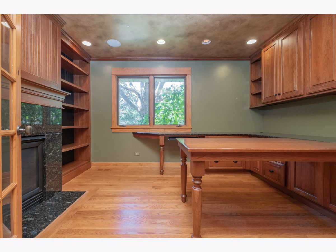
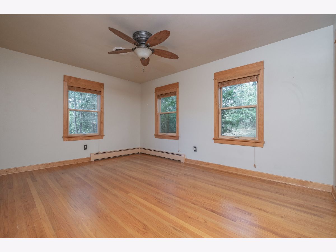
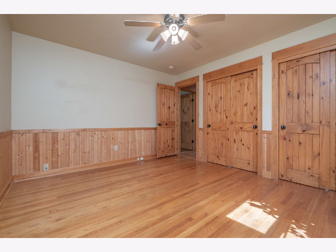
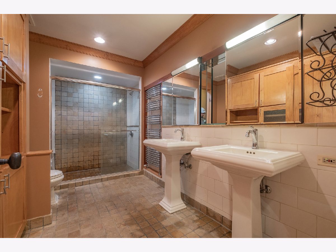
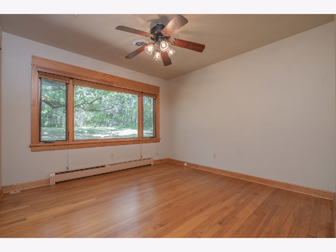
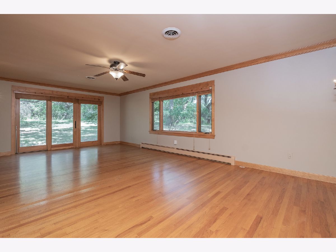
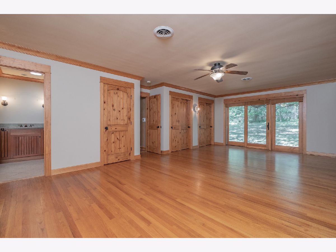
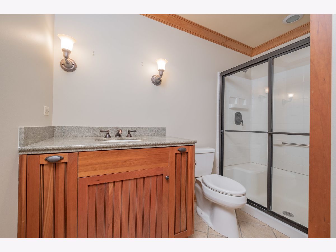
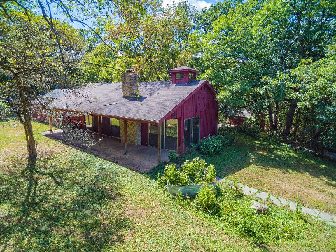
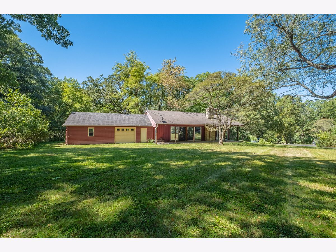
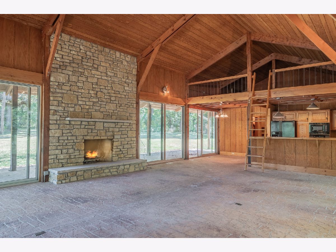
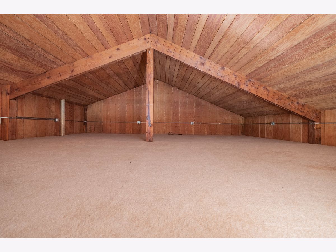
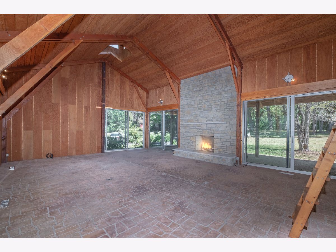
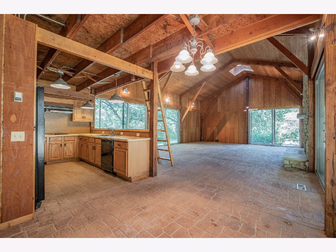
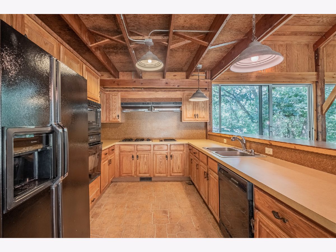
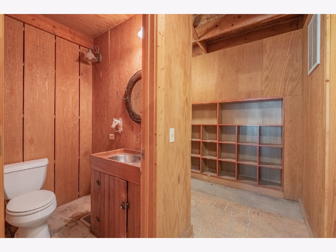
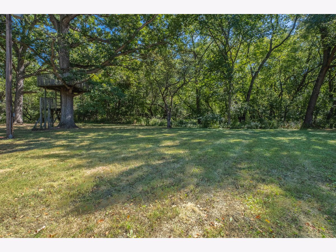
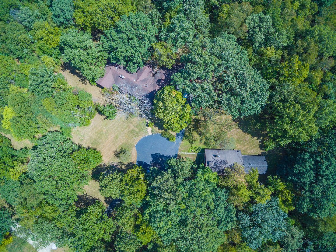
Room Specifics
Total Bedrooms: 5
Bedrooms Above Ground: 5
Bedrooms Below Ground: 0
Dimensions: —
Floor Type: Hardwood
Dimensions: —
Floor Type: Hardwood
Dimensions: —
Floor Type: Hardwood
Dimensions: —
Floor Type: —
Full Bathrooms: 5
Bathroom Amenities: Whirlpool,Double Sink
Bathroom in Basement: 0
Rooms: Bedroom 5,Office,Kitchen,Recreation Room
Basement Description: Crawl
Other Specifics
| 4 | |
| Concrete Perimeter | |
| Asphalt | |
| Patio | |
| Wooded | |
| 338 X 948 X 294 X 952 | |
| Pull Down Stair,Unfinished | |
| Full | |
| Vaulted/Cathedral Ceilings, Skylight(s), Hardwood Floors, Solar Tubes/Light Tubes, First Floor Bedroom, First Floor Laundry, First Floor Full Bath | |
| Double Oven, Microwave, Dishwasher, High End Refrigerator, Washer, Dryer, Disposal | |
| Not in DB | |
| — | |
| — | |
| — | |
| Double Sided, Wood Burning, Gas Log, Gas Starter |
Tax History
| Year | Property Taxes |
|---|---|
| 2020 | $20,905 |
Contact Agent
Nearby Similar Homes
Nearby Sold Comparables
Contact Agent
Listing Provided By
Compass


