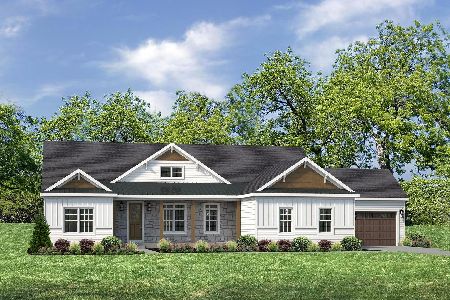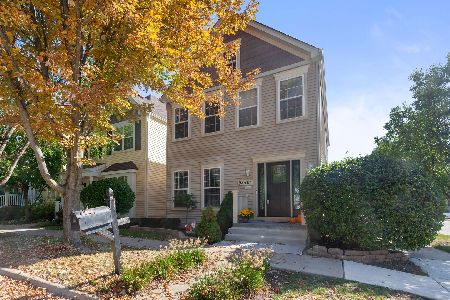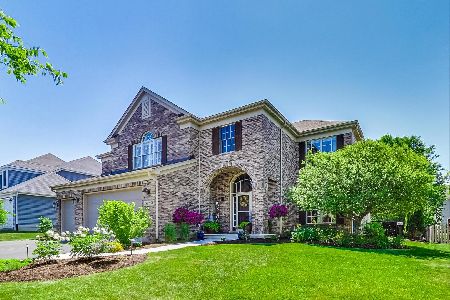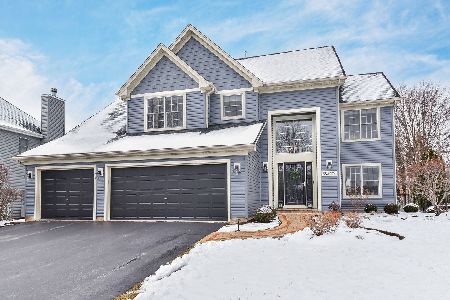38W569 Mcquire Place, Geneva, Illinois 60134
$410,000
|
Sold
|
|
| Status: | Closed |
| Sqft: | 3,210 |
| Cost/Sqft: | $129 |
| Beds: | 4 |
| Baths: | 3 |
| Year Built: | 2007 |
| Property Taxes: | $14,024 |
| Days On Market: | 2009 |
| Lot Size: | 0,43 |
Description
All the right updates: freshly painted white kitchen cabinets and staircase railings, freshly painted rooms in soft greige color, new carpet throughout. 3 car garage, full fenced yard, stamped concrete patio. First floor den with closet and adjacent full bath could be in law arrangement or great working office. First floor full bath, tub/shower, ceramic floor, bead board. 4 good size bedrooms all with walk in closets. Extra bonus room on the 2nd floor for study/sitting/ game/TV/recreation room. Kitchen, pantry closet, island with additional seating, all appliances stay, canned lighting, open to family room, hardwood floors, new faucet, sliding glass doors to patio, eat in area. Family room with fireplace. Formal dining, crown molding, chair rail. Formal living room. Full first floor laundry, washer/dryer stay, cubbies, utility sink, closet, entrance to garage. Master suite, his-n-hers walk in closets, tray ceiling, fan. Master bath, dual sinks, soaker tub, separate shower, walk in shower. Zoned HVAC, Pella windows, blinds, plumbed for bath in basement,'20 patio leveled and resealed, 2-story foyer. Move in ready and quick close! Close to park & tennis courts.
Property Specifics
| Single Family | |
| — | |
| Colonial | |
| 2007 | |
| Full | |
| REMINGTON | |
| No | |
| 0.43 |
| Kane | |
| Mill Creek Oakmont | |
| 0 / Not Applicable | |
| None | |
| Public | |
| Public Sewer | |
| 10787207 | |
| 1207179004 |
Nearby Schools
| NAME: | DISTRICT: | DISTANCE: | |
|---|---|---|---|
|
Grade School
Heartland Elementary School |
304 | — | |
|
Middle School
Geneva Middle School |
304 | Not in DB | |
|
High School
Geneva Community High School |
304 | Not in DB | |
Property History
| DATE: | EVENT: | PRICE: | SOURCE: |
|---|---|---|---|
| 28 Aug, 2020 | Sold | $410,000 | MRED MLS |
| 3 Aug, 2020 | Under contract | $415,000 | MRED MLS |
| 19 Jul, 2020 | Listed for sale | $415,000 | MRED MLS |

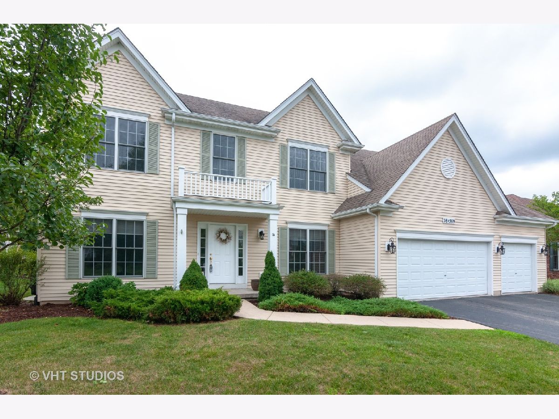
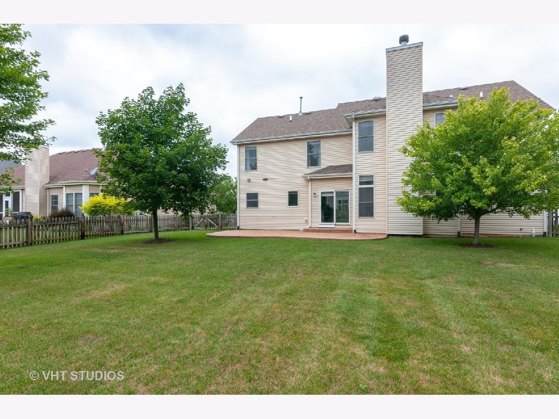
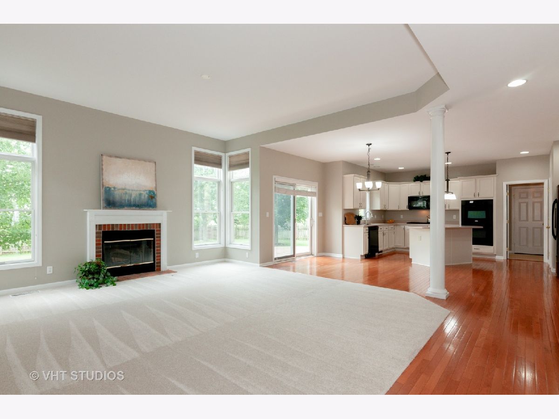
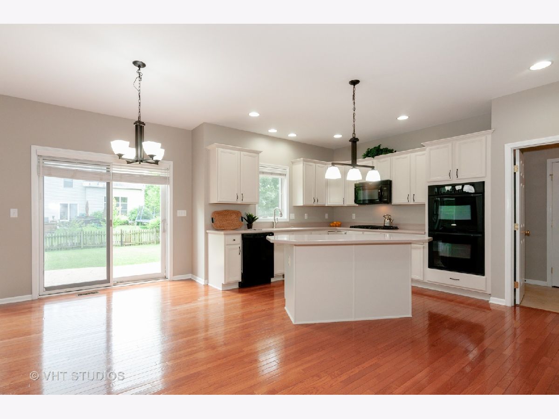
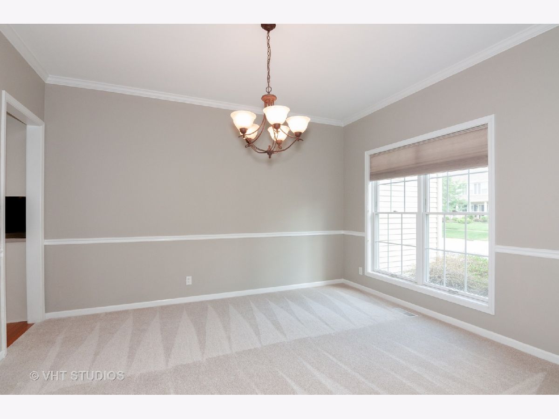
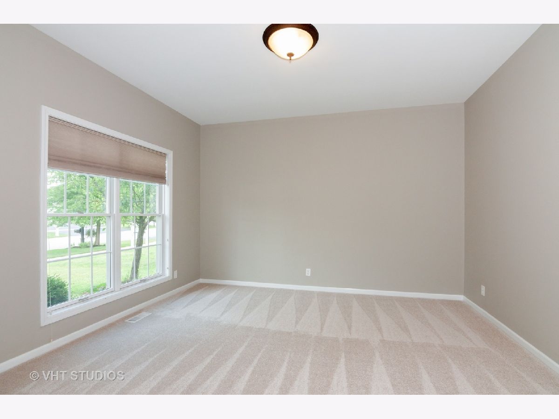
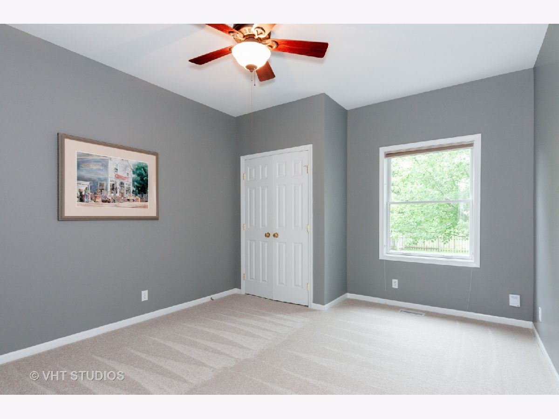
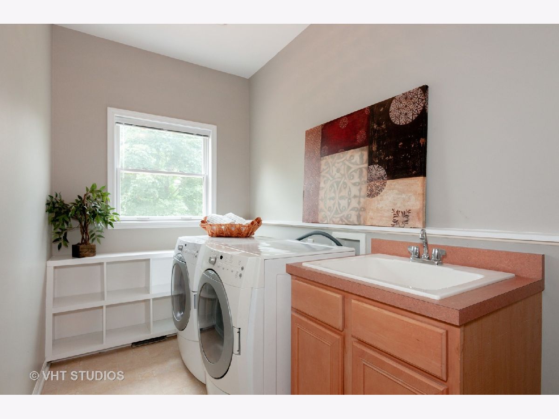
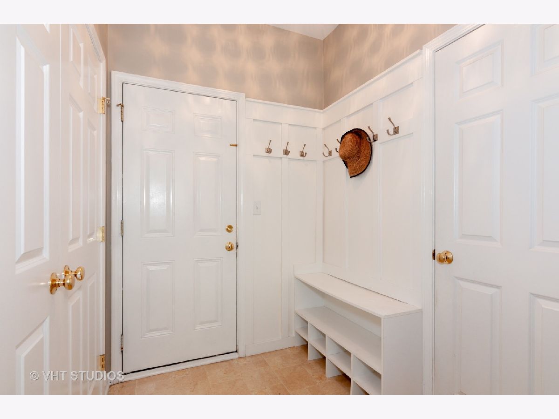
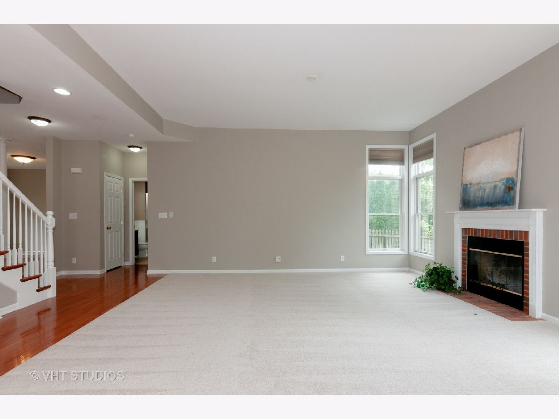
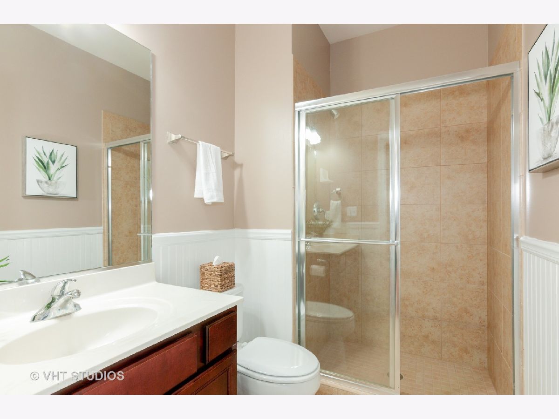
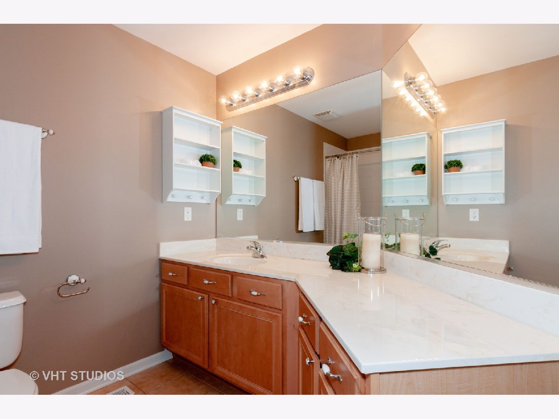
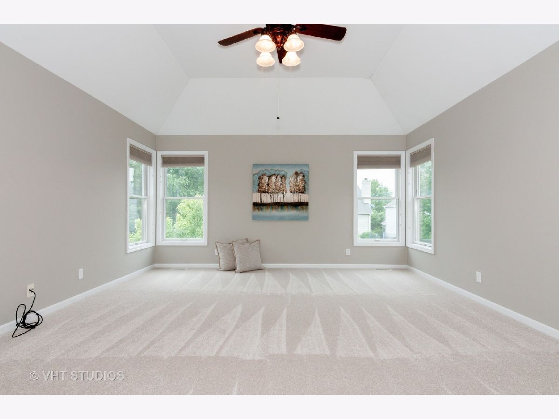
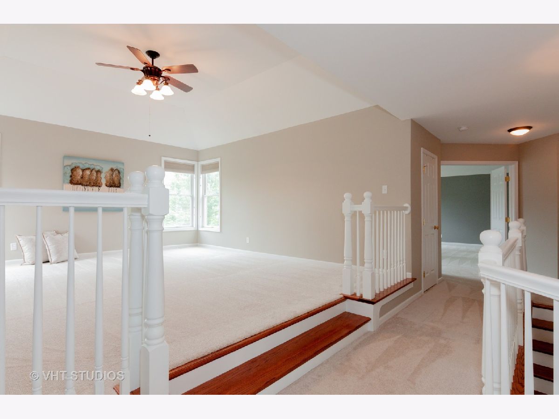
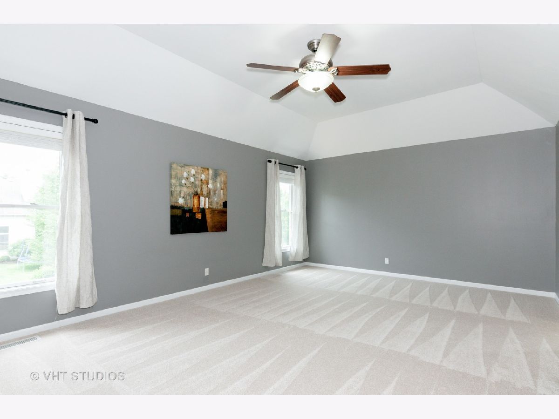
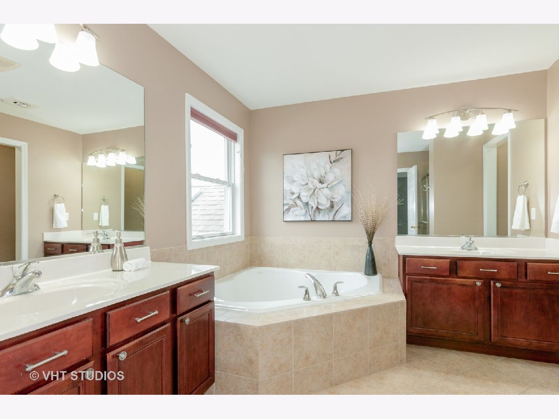
Room Specifics
Total Bedrooms: 4
Bedrooms Above Ground: 4
Bedrooms Below Ground: 0
Dimensions: —
Floor Type: Carpet
Dimensions: —
Floor Type: Carpet
Dimensions: —
Floor Type: Carpet
Full Bathrooms: 3
Bathroom Amenities: Separate Shower,Double Sink,Soaking Tub
Bathroom in Basement: 0
Rooms: Breakfast Room,Office,Bonus Room
Basement Description: Unfinished,Bathroom Rough-In,Egress Window
Other Specifics
| 3 | |
| Concrete Perimeter | |
| Concrete | |
| Stamped Concrete Patio | |
| Fenced Yard,Landscaped | |
| 124X153 | |
| — | |
| Full | |
| Hardwood Floors, First Floor Bedroom, In-Law Arrangement, First Floor Laundry, First Floor Full Bath, Built-in Features, Walk-In Closet(s) | |
| Double Oven, Microwave, Dishwasher, Refrigerator, Washer, Dryer, Disposal, Water Softener Owned | |
| Not in DB | |
| Park, Lake, Curbs, Sidewalks, Street Lights, Street Paved | |
| — | |
| — | |
| Gas Log, Gas Starter |
Tax History
| Year | Property Taxes |
|---|---|
| 2020 | $14,024 |
Contact Agent
Nearby Similar Homes
Nearby Sold Comparables
Contact Agent
Listing Provided By
Baird & Warner Fox Valley - Geneva

