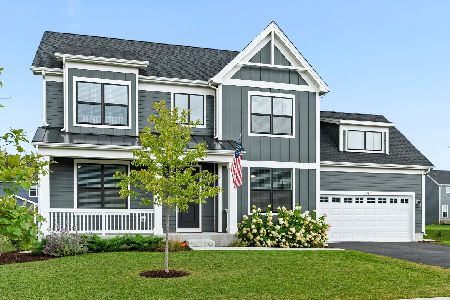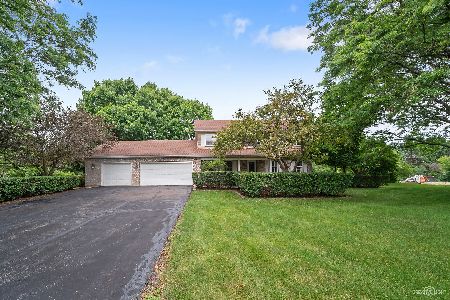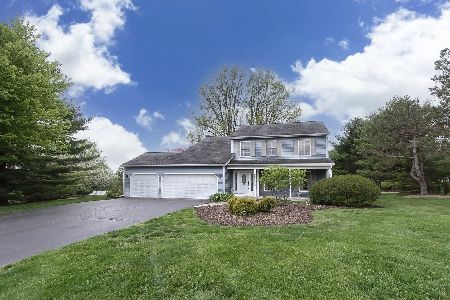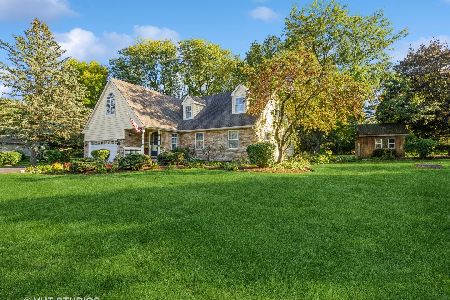38W609 Bittersweet Lane, Elgin, Illinois 60124
$475,000
|
Sold
|
|
| Status: | Closed |
| Sqft: | 3,531 |
| Cost/Sqft: | $135 |
| Beds: | 3 |
| Baths: | 3 |
| Year Built: | 1983 |
| Property Taxes: | $8,343 |
| Days On Market: | 502 |
| Lot Size: | 1,69 |
Description
Welcome to this spacious home situated on a generous 1.687-acre lot, offering endless possibilities for customization and updates! Located in Award Winning St Charles Schools! While the house is ready for your personal touch, a large kitchen equipped with two sinks, an island, and a breakfast bar, providing ample space for cooking and entertaining. The main level features a cozy living room with a fireplace, along with a dining room that is perfect for family gatherings. Upstairs, you'll find three comfortable bedrooms and two bathrooms, providing plenty of room for family or guests. The expansive basement is a true highlight of this property, featuring a wet bar, another fireplace, and a sunroom complete with a hot tub, making it the perfect spot to relax or entertain. The basement also includes a bathroom, utility room, family room, and an additional bedroom, and boasts a convenient walk-out entrance to the ACRE PLUS backyard. With a little updating, this home can become your dream retreat on a beautiful piece of land. Don't miss the opportunity to transform this spacious property into the ideal sanctuary.
Property Specifics
| Single Family | |
| — | |
| — | |
| 1983 | |
| — | |
| — | |
| No | |
| 1.69 |
| Kane | |
| — | |
| 0 / Not Applicable | |
| — | |
| — | |
| — | |
| 12161206 | |
| 0631151012 |
Nearby Schools
| NAME: | DISTRICT: | DISTANCE: | |
|---|---|---|---|
|
Grade School
Ferson Creek Elementary School |
303 | — | |
|
Middle School
Thompson Middle School |
303 | Not in DB | |
|
High School
St Charles North High School |
303 | Not in DB | |
Property History
| DATE: | EVENT: | PRICE: | SOURCE: |
|---|---|---|---|
| 12 Nov, 2024 | Sold | $475,000 | MRED MLS |
| 1 Oct, 2024 | Under contract | $475,000 | MRED MLS |
| 11 Sep, 2024 | Listed for sale | $475,000 | MRED MLS |
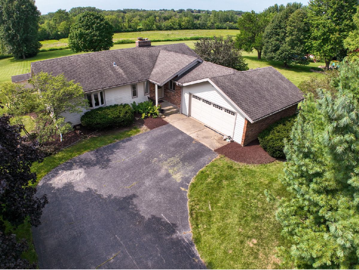
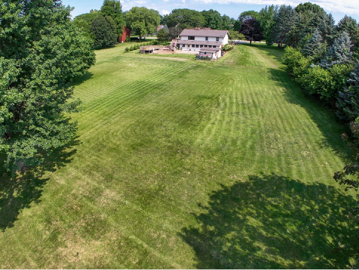
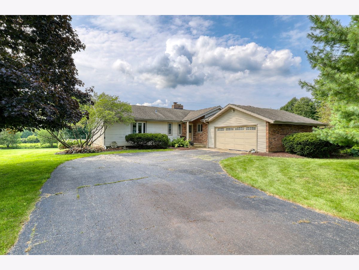
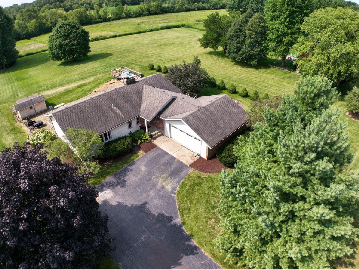
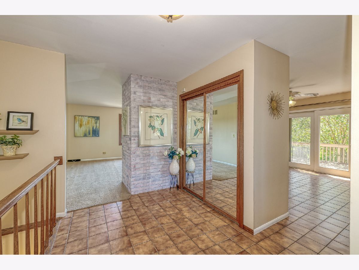
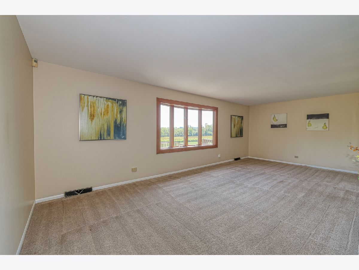
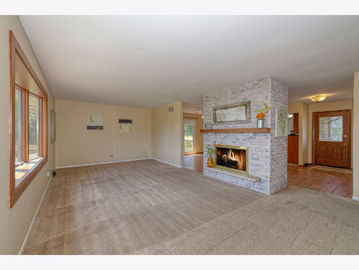
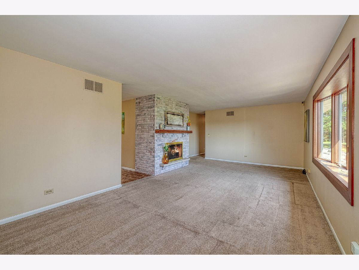
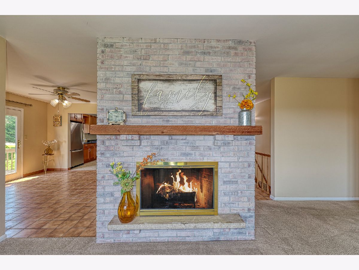
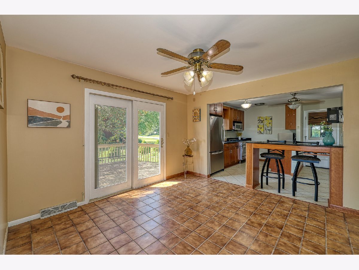
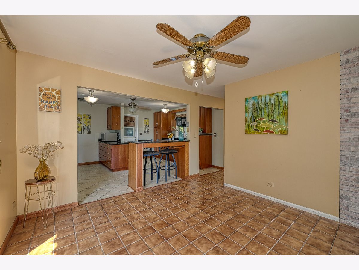
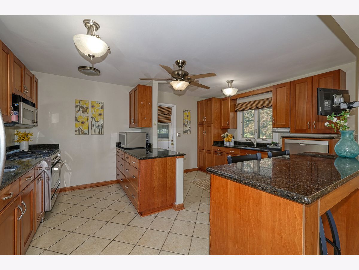
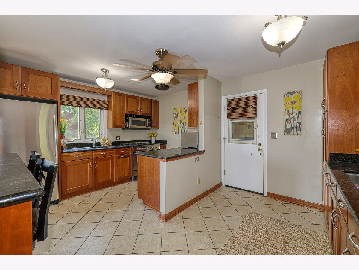
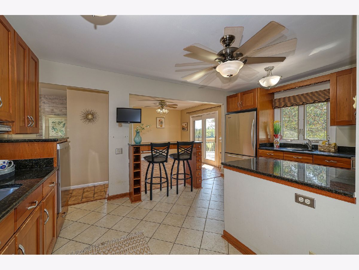
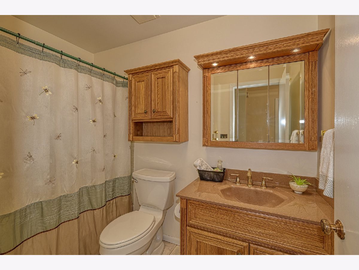
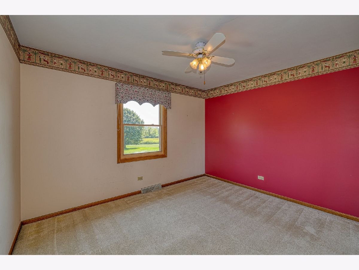
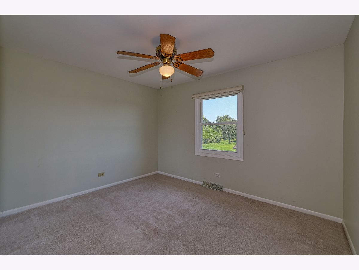
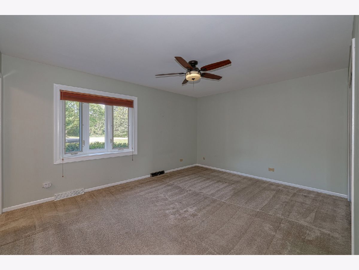
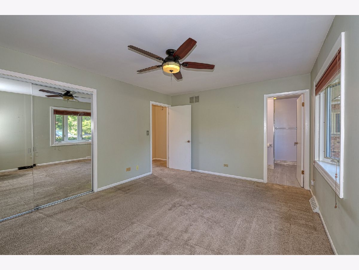
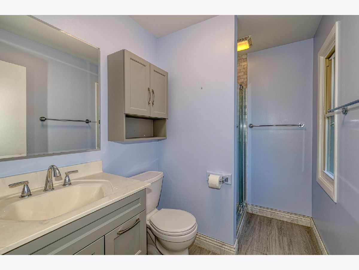
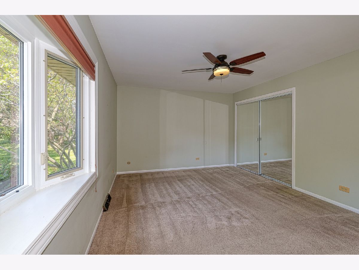
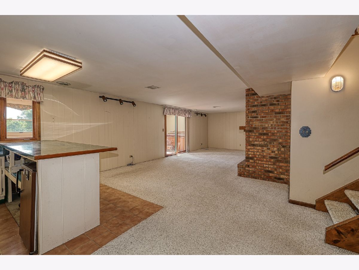
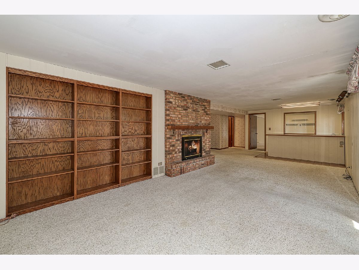
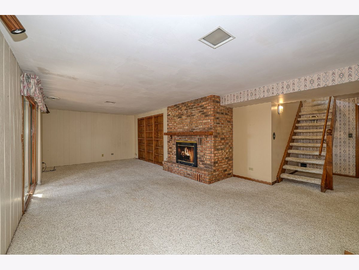
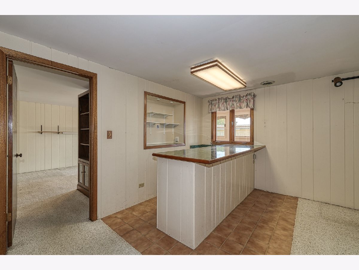
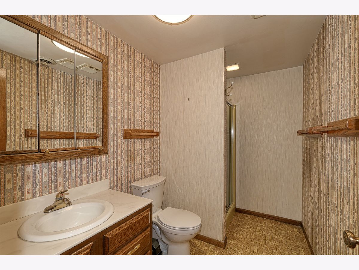
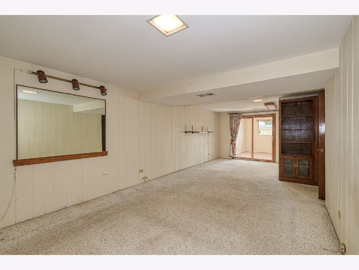
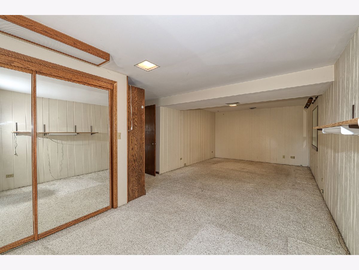
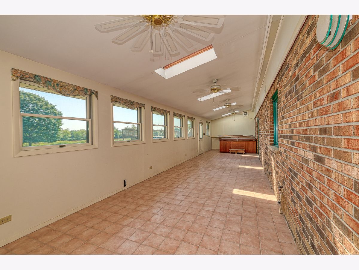
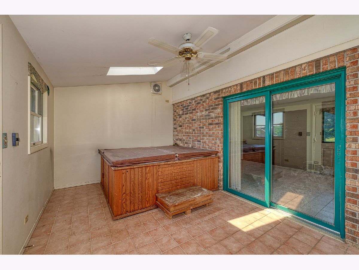
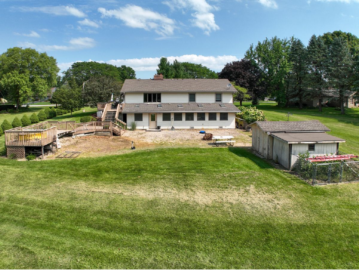
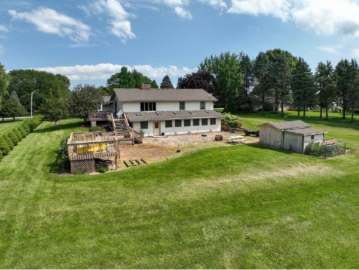
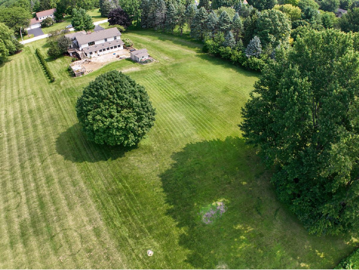

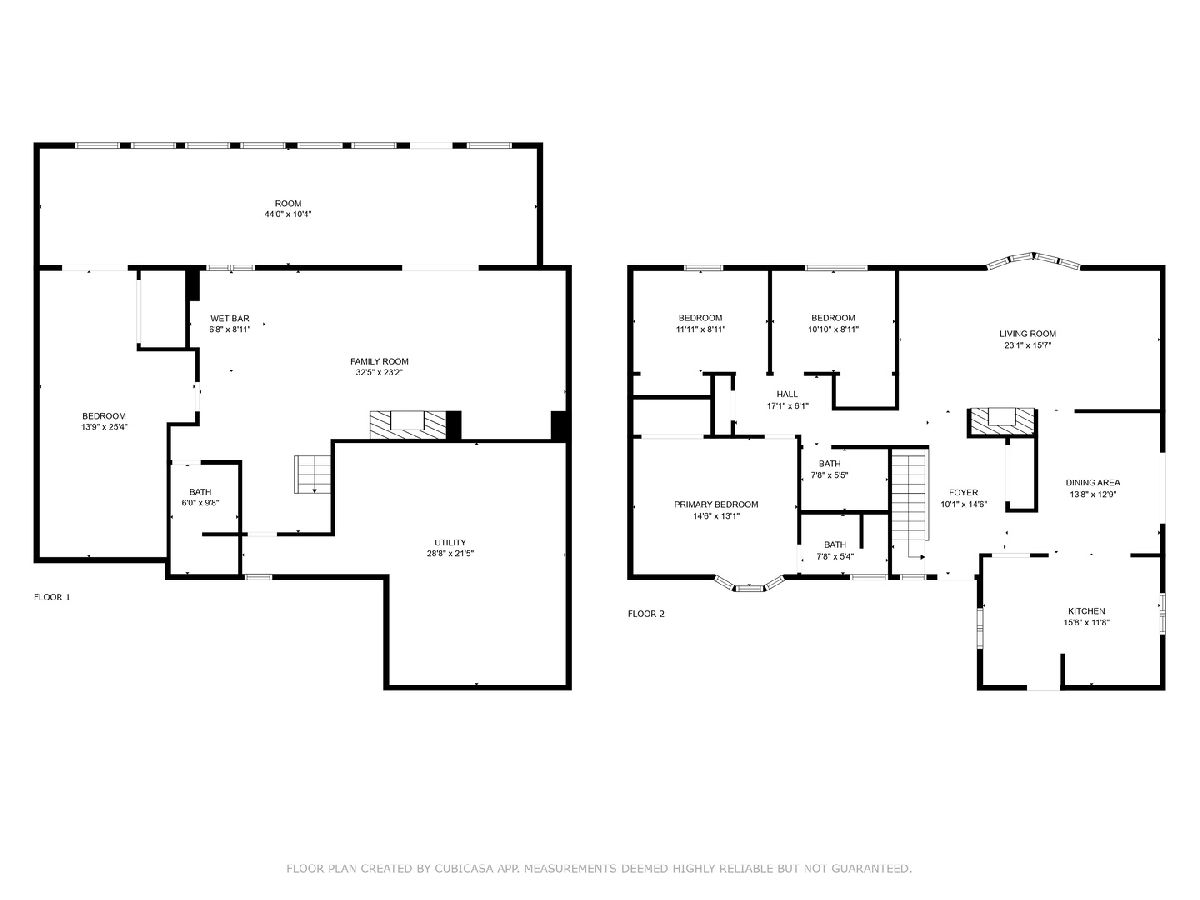
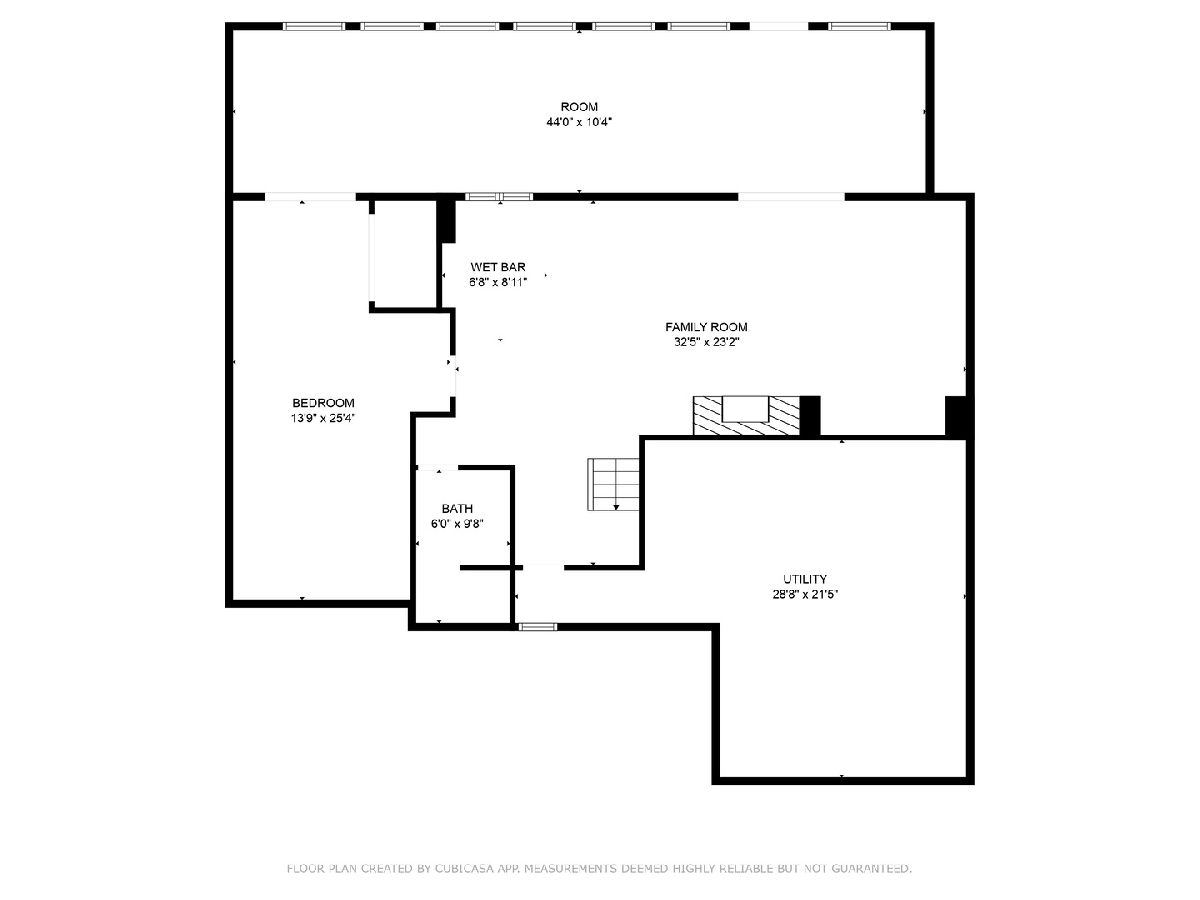
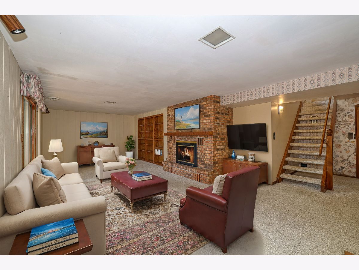
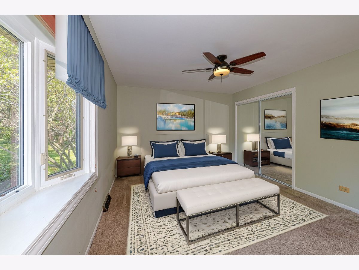
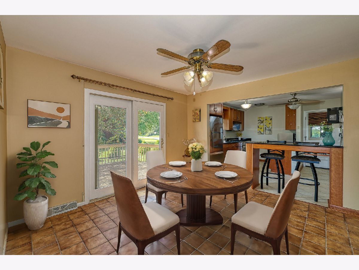
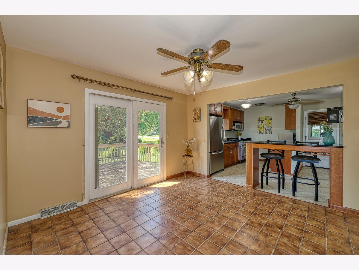
Room Specifics
Total Bedrooms: 4
Bedrooms Above Ground: 3
Bedrooms Below Ground: 1
Dimensions: —
Floor Type: —
Dimensions: —
Floor Type: —
Dimensions: —
Floor Type: —
Full Bathrooms: 3
Bathroom Amenities: Separate Shower
Bathroom in Basement: 1
Rooms: —
Basement Description: Finished
Other Specifics
| 2 | |
| — | |
| Asphalt | |
| — | |
| — | |
| 70X52X48X239X34X358 | |
| — | |
| — | |
| — | |
| — | |
| Not in DB | |
| — | |
| — | |
| — | |
| — |
Tax History
| Year | Property Taxes |
|---|---|
| 2024 | $8,343 |
Contact Agent
Nearby Similar Homes
Nearby Sold Comparables
Contact Agent
Listing Provided By
Keller Williams Inspire



