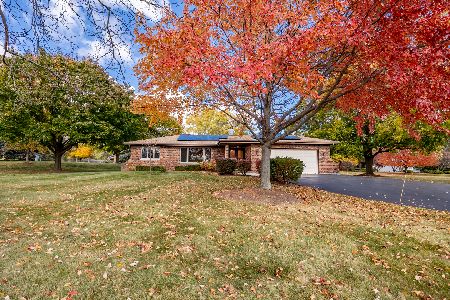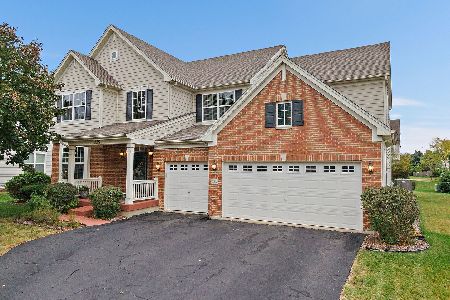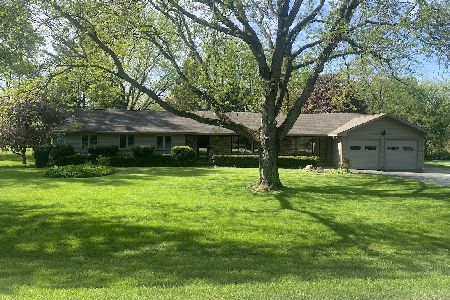38W741 Hopi Lane, Elgin, Illinois 60124
$404,000
|
Sold
|
|
| Status: | Closed |
| Sqft: | 3,088 |
| Cost/Sqft: | $142 |
| Beds: | 4 |
| Baths: | 4 |
| Year Built: | 1978 |
| Property Taxes: | $10,137 |
| Days On Market: | 5749 |
| Lot Size: | 1,30 |
Description
4 BEDROOM,4 FULL BATH BRICK HOME SITUATED ON A 1.38 ACRE LOT OVERLOOKING A 20+ ACRE PRIVATE, SUBDIVISION OWNED PRESERVE CONTAINING MATURE TREES AND A MEANDERING CREEK. IF YOU LIKE A PRIVATE, WOODED ENVIRONMENT TO LIVE IN YET BE 5 MINUTES FROM ALL THE RANDALL RD. SHOPPING ....THIS IS THE HOME FOR YOU! MOST APPLIANCES HAVE BEEN UPDATED,MOSTLY NEW WINDOWS, BEAUTIFUL CHERRY CABINETRY, NEW $80,000 DECK,INGROUND POOL...WOW
Property Specifics
| Single Family | |
| — | |
| French Provincial | |
| 1978 | |
| Full,Walkout | |
| — | |
| No | |
| 1.3 |
| Kane | |
| Catatoga | |
| 35 / Annual | |
| Other | |
| Private Well | |
| Septic-Private | |
| 07443373 | |
| 0630151009 |
Nearby Schools
| NAME: | DISTRICT: | DISTANCE: | |
|---|---|---|---|
|
Grade School
Otter Creek Elementary School |
46 | — | |
|
Middle School
Abbott Middle School |
46 | Not in DB | |
|
High School
South Elgin High School |
46 | Not in DB | |
Property History
| DATE: | EVENT: | PRICE: | SOURCE: |
|---|---|---|---|
| 27 May, 2010 | Sold | $404,000 | MRED MLS |
| 20 Apr, 2010 | Under contract | $440,000 | MRED MLS |
| 15 Feb, 2010 | Listed for sale | $440,000 | MRED MLS |
| 31 May, 2018 | Sold | $362,000 | MRED MLS |
| 24 Mar, 2018 | Under contract | $365,000 | MRED MLS |
| 22 Mar, 2018 | Listed for sale | $365,000 | MRED MLS |
Room Specifics
Total Bedrooms: 4
Bedrooms Above Ground: 4
Bedrooms Below Ground: 0
Dimensions: —
Floor Type: Carpet
Dimensions: —
Floor Type: Carpet
Dimensions: —
Floor Type: Ceramic Tile
Full Bathrooms: 4
Bathroom Amenities: Double Sink
Bathroom in Basement: 1
Rooms: Den,Foyer,Gallery,Office,Recreation Room,Storage,Utility Room-1st Floor
Basement Description: Finished
Other Specifics
| 3 | |
| Concrete Perimeter | |
| Asphalt | |
| Balcony, Deck, In Ground Pool | |
| Cul-De-Sac,Forest Preserve Adjacent,Landscaped,Stream(s),Wooded | |
| 106X372X260X414 | |
| Unfinished | |
| Full | |
| Bar-Wet, First Floor Bedroom, In-Law Arrangement | |
| Double Oven, Dishwasher, Refrigerator, Washer, Dryer, Disposal, Trash Compactor | |
| Not in DB | |
| Pool, Street Lights, Street Paved | |
| — | |
| — | |
| Attached Fireplace Doors/Screen, Gas Log, Gas Starter |
Tax History
| Year | Property Taxes |
|---|---|
| 2010 | $10,137 |
| 2018 | $9,922 |
Contact Agent
Nearby Similar Homes
Nearby Sold Comparables
Contact Agent
Listing Provided By
RE/MAX Horizon








