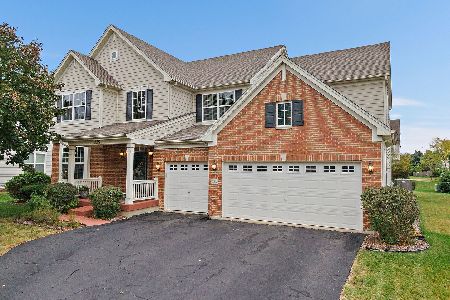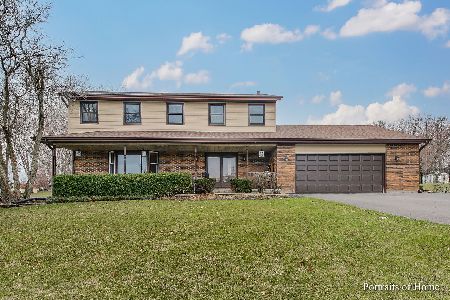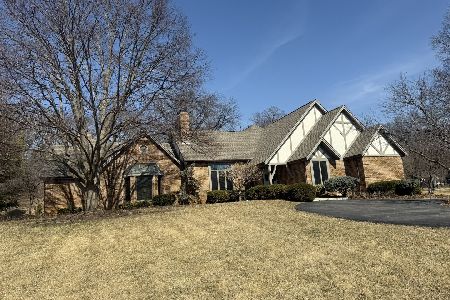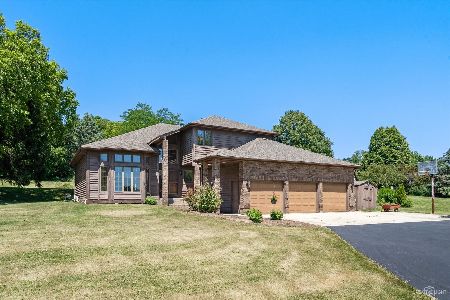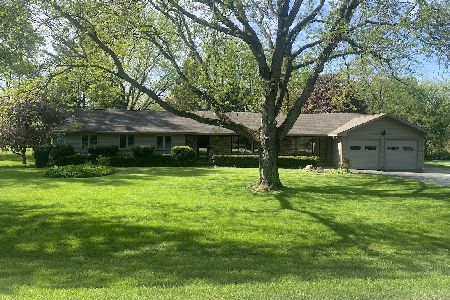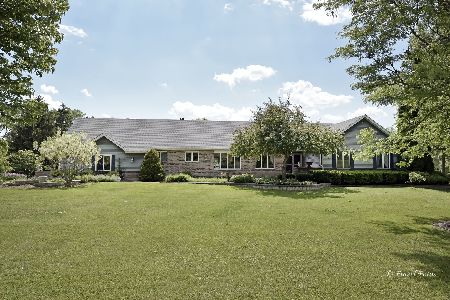39W031 Hogan Hill, Elgin, Illinois 60124
$415,000
|
Sold
|
|
| Status: | Closed |
| Sqft: | 3,000 |
| Cost/Sqft: | $143 |
| Beds: | 4 |
| Baths: | 4 |
| Year Built: | 1995 |
| Property Taxes: | $10,718 |
| Days On Market: | 2575 |
| Lot Size: | 0,00 |
Description
ONE OF A KIND 4 bed 4 bath home sits on almost 1 full acre in the highly rated 301 school district. This home is enjoyed throughout all seasons with an in ground pool, outdoor bar, screened in lounge area and huge wrap around deck! 2 stone fireplaces and lots of entertainment space for the holidays. Kitchen has newer pro series double oven and 5 burner down draft cooktop, granite counters, built in dining nook which overlooks family room with grey stone fireplace and views to the resort- like outdoor areas. A fourth bedroom is on the family room level and has a built in wet bar. Mast.bedroom has walk out balcony overlooking pool, luxury bathroom with 2 person Jacuzzi tub and walk in closet. Downstairs offers two levels of finished entertainment space and includes a dedicated bar area and full bath. Top of the line whole house water filtration system. Oversized 3 car garage with extra work space. Peaceful, private and beautiful neighborhood with private walking trails.
Property Specifics
| Single Family | |
| — | |
| Contemporary | |
| 1995 | |
| Full | |
| — | |
| No | |
| — |
| Kane | |
| — | |
| 100 / Annual | |
| None | |
| Private Well | |
| Public Sewer | |
| 10141144 | |
| 0525200105 |
Property History
| DATE: | EVENT: | PRICE: | SOURCE: |
|---|---|---|---|
| 26 Jul, 2013 | Sold | $270,000 | MRED MLS |
| 20 May, 2013 | Under contract | $274,900 | MRED MLS |
| — | Last price change | $289,900 | MRED MLS |
| 4 Apr, 2013 | Listed for sale | $289,900 | MRED MLS |
| 25 Jan, 2019 | Sold | $415,000 | MRED MLS |
| 4 Dec, 2018 | Under contract | $429,900 | MRED MLS |
| 24 Nov, 2018 | Listed for sale | $429,900 | MRED MLS |
Room Specifics
Total Bedrooms: 4
Bedrooms Above Ground: 4
Bedrooms Below Ground: 0
Dimensions: —
Floor Type: —
Dimensions: —
Floor Type: —
Dimensions: —
Floor Type: —
Full Bathrooms: 4
Bathroom Amenities: Double Sink,Soaking Tub
Bathroom in Basement: 1
Rooms: Recreation Room,Theatre Room
Basement Description: Finished
Other Specifics
| 3 | |
| — | |
| Asphalt | |
| — | |
| — | |
| 313X212X61X93X93X100 | |
| — | |
| Full | |
| Vaulted/Cathedral Ceilings, Bar-Wet, Hardwood Floors, First Floor Laundry | |
| High End Refrigerator, Disposal, Trash Compactor, Stainless Steel Appliance(s), Cooktop, Built-In Oven | |
| Not in DB | |
| — | |
| — | |
| — | |
| — |
Tax History
| Year | Property Taxes |
|---|---|
| 2013 | $11,132 |
| 2019 | $10,718 |
Contact Agent
Nearby Similar Homes
Contact Agent
Listing Provided By
Berkshire Hathaway HomeServices Starck Real Estate

