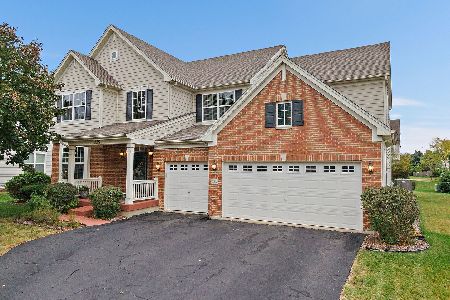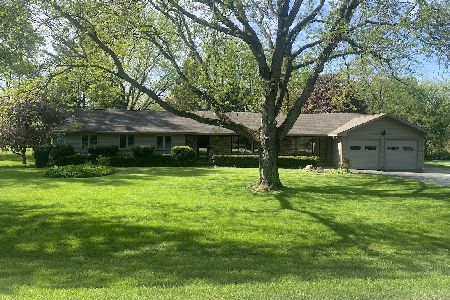38W741 Hopi Lane, Elgin, Illinois 60124
$362,000
|
Sold
|
|
| Status: | Closed |
| Sqft: | 3,088 |
| Cost/Sqft: | $118 |
| Beds: | 4 |
| Baths: | 4 |
| Year Built: | 1978 |
| Property Taxes: | $9,922 |
| Days On Market: | 2824 |
| Lot Size: | 1,30 |
Description
It's like your own private oasis! Enjoy the summers on the large deck & patio surrounding the in-ground pool. Admire the nature and wildlife in the backyard that backs to a private preserve with woods & creek. This home is perfectly situated on 1.3 acres tucked away in a cul-de-sac. The grand entrance with curved staircase greets you as you enter this great home. The living room has hardwood floors & tons of windows. The eat in kitchen features new appliances & counters & is open to the family room with cozy fireplace & sliding glass doors leading to the deck. Enter from the garage into the mudroom, the perfect "drop zone". First floor bedroom & bathroom is great for guests, office or in-law arrangement. Upstairs are 3 other bedrooms including the Master suite which features a walk-in closet & ensuite with his & hers vanities. The walkout finished basement provides tons of hangout space, a bedroom & full bath & walks out to the pool. All this & less than 5 mins to Randall Rd!
Property Specifics
| Single Family | |
| — | |
| French Provincial | |
| 1978 | |
| Full,Walkout | |
| — | |
| No | |
| 1.3 |
| Kane | |
| Catatoga | |
| 100 / Annual | |
| Other | |
| Private Well | |
| Septic-Private | |
| 09888353 | |
| 0630151009 |
Nearby Schools
| NAME: | DISTRICT: | DISTANCE: | |
|---|---|---|---|
|
Grade School
Otter Creek Elementary School |
46 | — | |
|
Middle School
Abbott Middle School |
46 | Not in DB | |
|
High School
South Elgin High School |
46 | Not in DB | |
Property History
| DATE: | EVENT: | PRICE: | SOURCE: |
|---|---|---|---|
| 27 May, 2010 | Sold | $404,000 | MRED MLS |
| 20 Apr, 2010 | Under contract | $440,000 | MRED MLS |
| 15 Feb, 2010 | Listed for sale | $440,000 | MRED MLS |
| 31 May, 2018 | Sold | $362,000 | MRED MLS |
| 24 Mar, 2018 | Under contract | $365,000 | MRED MLS |
| 22 Mar, 2018 | Listed for sale | $365,000 | MRED MLS |
Room Specifics
Total Bedrooms: 4
Bedrooms Above Ground: 4
Bedrooms Below Ground: 0
Dimensions: —
Floor Type: Carpet
Dimensions: —
Floor Type: Carpet
Dimensions: —
Floor Type: Ceramic Tile
Full Bathrooms: 4
Bathroom Amenities: Double Sink
Bathroom in Basement: 1
Rooms: Foyer,Recreation Room,Storage,Bonus Room
Basement Description: Finished
Other Specifics
| 3 | |
| Concrete Perimeter | |
| Asphalt | |
| Deck, Patio, In Ground Pool, Storms/Screens | |
| Cul-De-Sac,Nature Preserve Adjacent,Wooded | |
| 106X372X260X414 | |
| Unfinished | |
| Full | |
| Hardwood Floors, First Floor Bedroom, In-Law Arrangement, First Floor Laundry, First Floor Full Bath | |
| Double Oven, Dishwasher, Refrigerator, Disposal, Cooktop, Range Hood | |
| Not in DB | |
| Street Paved | |
| — | |
| — | |
| Gas Log |
Tax History
| Year | Property Taxes |
|---|---|
| 2010 | $10,137 |
| 2018 | $9,922 |
Contact Agent
Nearby Similar Homes
Nearby Sold Comparables
Contact Agent
Listing Provided By
Redfin Corporation







