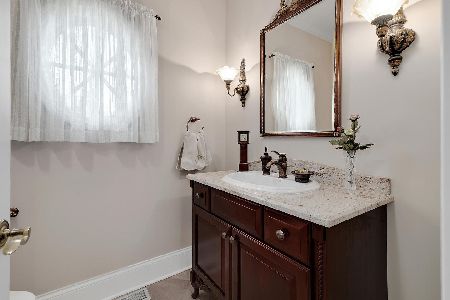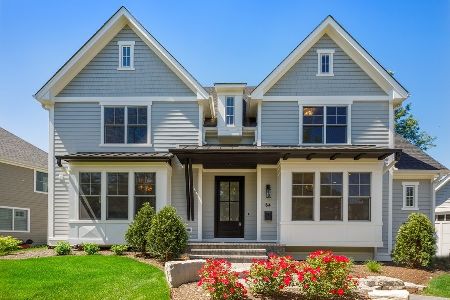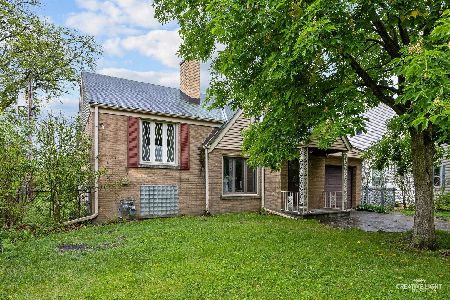39 Chestnut Avenue, Clarendon Hills, Illinois 60514
$1,153,500
|
Sold
|
|
| Status: | Closed |
| Sqft: | 0 |
| Cost/Sqft: | — |
| Beds: | 5 |
| Baths: | 5 |
| Year Built: | 2013 |
| Property Taxes: | $0 |
| Days On Market: | 4751 |
| Lot Size: | 0,00 |
Description
BYRNE BUILDERS NEW CONSTRUCTION SHOWSTOPPER W/STRIKING FEATURES & UNCOMPROMISED CRAFTSMANSHIP! FRML LR W/COFFERED CEILING, DR W/WAINSCOTING, KIT W/CSTM CABS, CARRERA MARBLE, WOLF & SUBZERO, HUGE ISLAND W/BRKFST BAR & SUNNY BRKFST AREA. FAM RM W/FP & MBR W/SPA BATH. LL REC RM, BR6 & FULL BATH. ENJOY THE BLUESTONE WRAP AROUND PORCH & PAVER PATIO. INSIDE PICS ARE EXAMPLES OF PREVIOUS HOMES BUILT. WALK TO TOWN & TRAIN!
Property Specifics
| Single Family | |
| — | |
| — | |
| 2013 | |
| Full | |
| — | |
| No | |
| — |
| Du Page | |
| — | |
| 0 / Not Applicable | |
| None | |
| Lake Michigan | |
| Public Sewer | |
| 08250819 | |
| 0911114010 |
Nearby Schools
| NAME: | DISTRICT: | DISTANCE: | |
|---|---|---|---|
|
Grade School
Prospect Elementary School |
181 | — | |
|
Middle School
Clarendon Hills Middle School |
181 | Not in DB | |
|
High School
Hinsdale Central High School |
86 | Not in DB | |
Property History
| DATE: | EVENT: | PRICE: | SOURCE: |
|---|---|---|---|
| 28 Mar, 2013 | Sold | $1,153,500 | MRED MLS |
| 27 Jan, 2013 | Under contract | $1,299,000 | MRED MLS |
| 16 Jan, 2013 | Listed for sale | $1,299,000 | MRED MLS |
Room Specifics
Total Bedrooms: 6
Bedrooms Above Ground: 5
Bedrooms Below Ground: 1
Dimensions: —
Floor Type: Carpet
Dimensions: —
Floor Type: Carpet
Dimensions: —
Floor Type: Carpet
Dimensions: —
Floor Type: —
Dimensions: —
Floor Type: —
Full Bathrooms: 5
Bathroom Amenities: Separate Shower,Double Sink,Soaking Tub
Bathroom in Basement: 1
Rooms: Bedroom 5,Bedroom 6,Breakfast Room,Foyer,Mud Room,Office,Recreation Room
Basement Description: Finished
Other Specifics
| 2 | |
| — | |
| Concrete | |
| Porch, Brick Paver Patio | |
| Landscaped | |
| 61X151X66X134 | |
| — | |
| Full | |
| Hardwood Floors, Second Floor Laundry | |
| Range, Microwave, Dishwasher, High End Refrigerator, Washer, Dryer, Disposal | |
| Not in DB | |
| Street Paved | |
| — | |
| — | |
| — |
Tax History
| Year | Property Taxes |
|---|
Contact Agent
Nearby Similar Homes
Nearby Sold Comparables
Contact Agent
Listing Provided By
Coldwell Banker Residential












