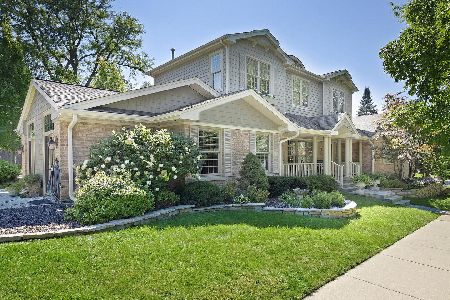72 Rose Place, Clarendon Hills, Illinois 60514
$1,110,000
|
Sold
|
|
| Status: | Closed |
| Sqft: | 4,703 |
| Cost/Sqft: | $250 |
| Beds: | 4 |
| Baths: | 6 |
| Year Built: | 2006 |
| Property Taxes: | $22,137 |
| Days On Market: | 1750 |
| Lot Size: | 0,00 |
Description
This newer four/five bedroom home surrounded by mature landscaping and professional gardens is nestled in a convient walk to everything Clarendon Hills location, including schools, parks, two train stations and town. Once inside, you'll discover the unique personality of the home. Generous formals dance with the open orientation of a huge kitchen, breakfast room and family room, spilling off into the secreted screened porch. A stunning master suite with large bath and private balcony, 3 additional bedrooms, 3 full baths and a huge laundry room complete a well planned 2nd floor. The grand surprise is the spacious 3rd floor and full bath offering flexible space for office, play room or 5th bedroom. The full finished basement offers a montague of options with media room, office/bar/game room, rec room, wine cellar and full bath. A special opportunity you won't want to miss...
Property Specifics
| Single Family | |
| — | |
| Colonial | |
| 2006 | |
| Full | |
| — | |
| No | |
| — |
| Du Page | |
| — | |
| — / Not Applicable | |
| None | |
| Lake Michigan | |
| Public Sewer | |
| 11042818 | |
| 0911112021 |
Nearby Schools
| NAME: | DISTRICT: | DISTANCE: | |
|---|---|---|---|
|
High School
Hinsdale Central High School |
86 | Not in DB | |
Property History
| DATE: | EVENT: | PRICE: | SOURCE: |
|---|---|---|---|
| 2 Jul, 2021 | Sold | $1,110,000 | MRED MLS |
| 27 Apr, 2021 | Under contract | $1,175,000 | MRED MLS |
| 5 Apr, 2021 | Listed for sale | $1,175,000 | MRED MLS |
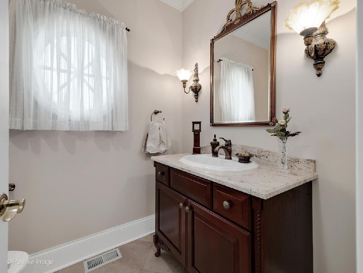
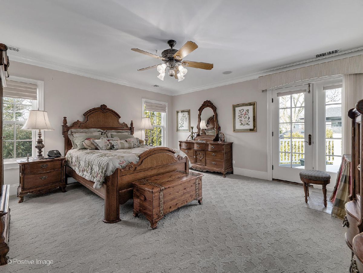
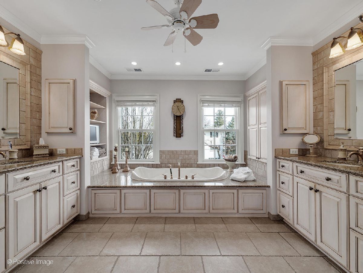
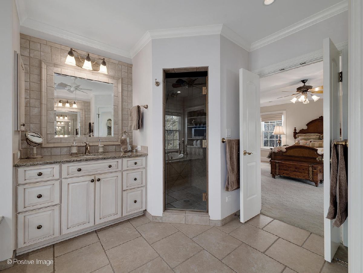
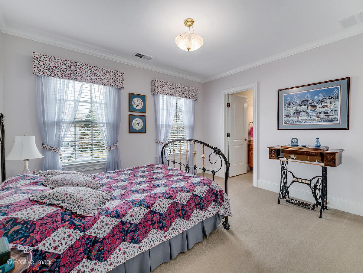
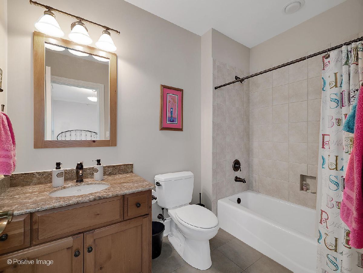
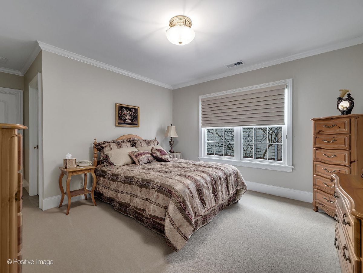
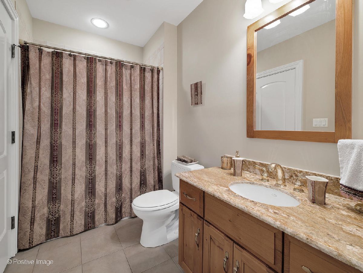
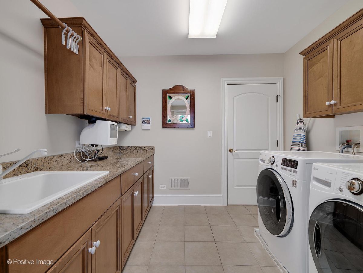
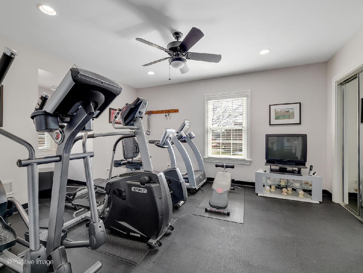
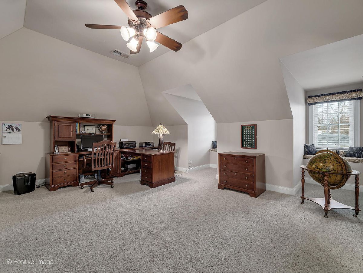
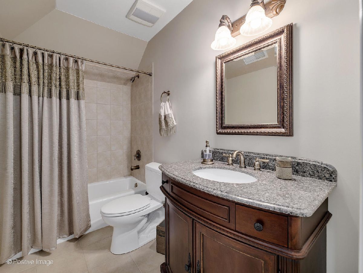
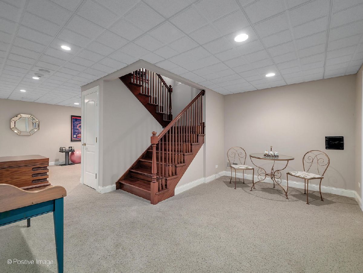
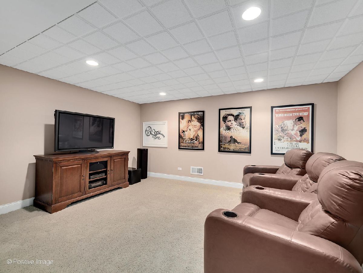
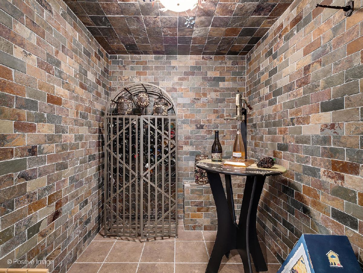
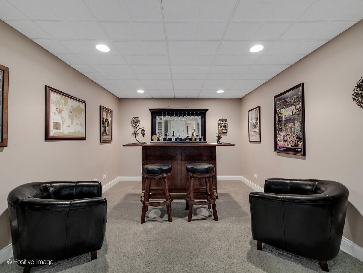
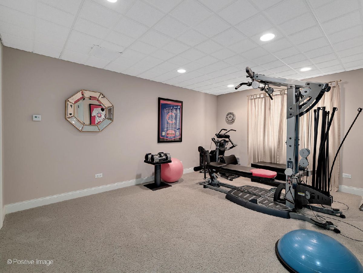
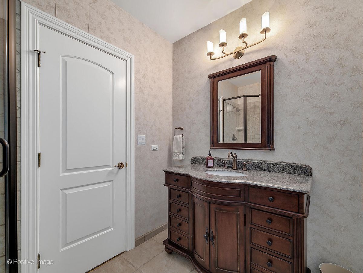
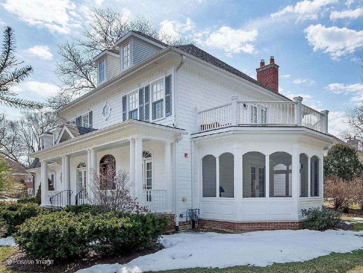
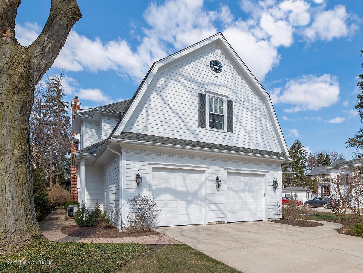
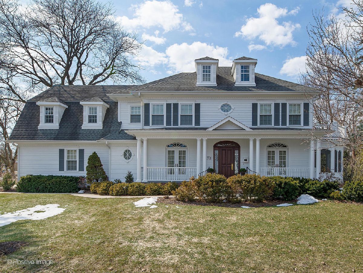
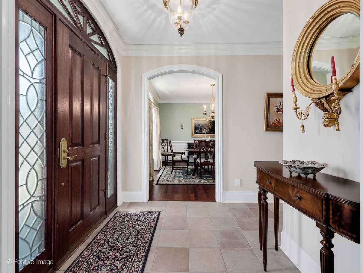
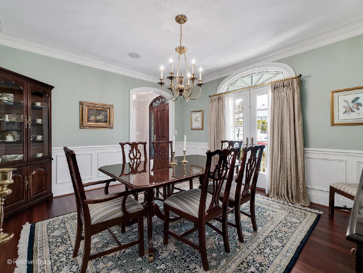
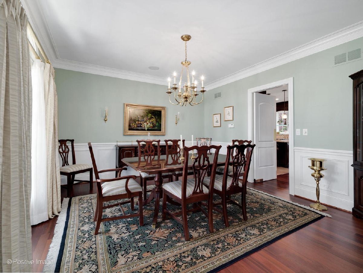
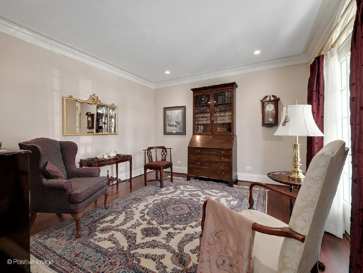
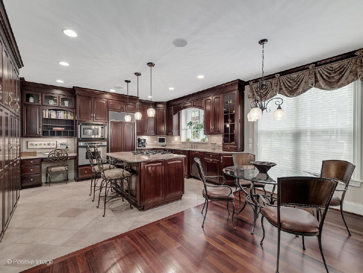
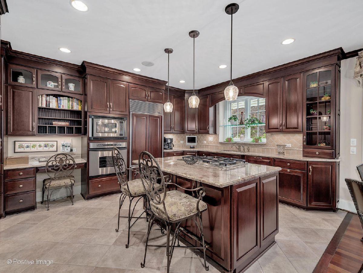
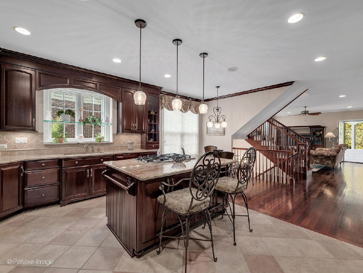
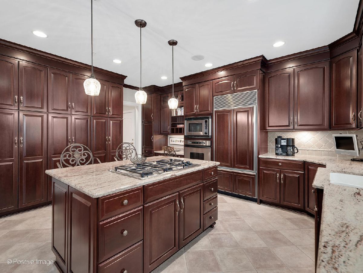
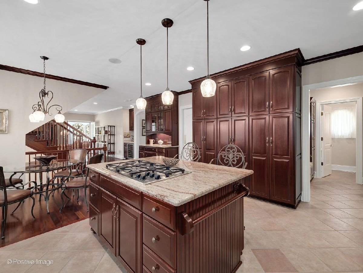
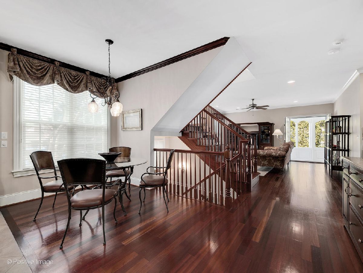
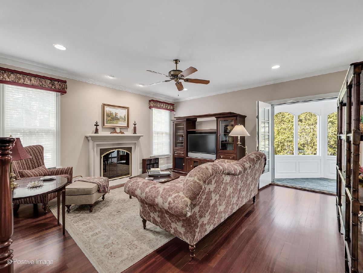
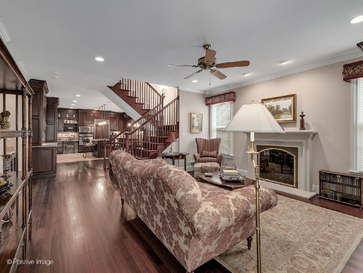
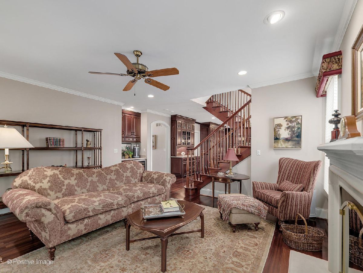
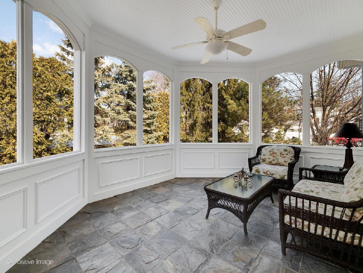
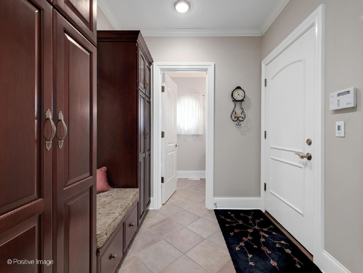
Room Specifics
Total Bedrooms: 4
Bedrooms Above Ground: 4
Bedrooms Below Ground: 0
Dimensions: —
Floor Type: Carpet
Dimensions: —
Floor Type: Carpet
Dimensions: —
Floor Type: Other
Full Bathrooms: 6
Bathroom Amenities: Whirlpool,Separate Shower,Double Sink
Bathroom in Basement: 1
Rooms: Breakfast Room,Office,Screened Porch,Mud Room,Media Room,Recreation Room,Game Room
Basement Description: Finished
Other Specifics
| 2 | |
| — | |
| Concrete | |
| Balcony, Deck, Porch, Screened Patio | |
| Corner Lot | |
| 64 X 147 | |
| — | |
| Full | |
| Hardwood Floors, Second Floor Laundry, Walk-In Closet(s) | |
| Double Oven, Microwave, Dishwasher, High End Refrigerator, Washer, Dryer, Disposal, Cooktop | |
| Not in DB | |
| Park, Pool, Tennis Court(s), Street Lights, Street Paved | |
| — | |
| — | |
| Gas Log |
Tax History
| Year | Property Taxes |
|---|---|
| 2021 | $22,137 |
Contact Agent
Nearby Similar Homes
Nearby Sold Comparables
Contact Agent
Listing Provided By
Jameson Sotheby's International Realty









