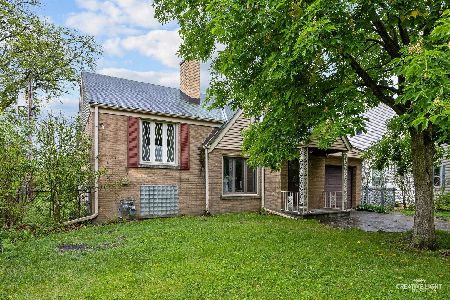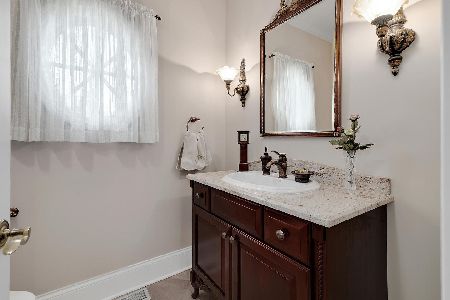37 Chestnut Avenue, Clarendon Hills, Illinois 60514
$1,080,000
|
Sold
|
|
| Status: | Closed |
| Sqft: | 0 |
| Cost/Sqft: | — |
| Beds: | 4 |
| Baths: | 5 |
| Year Built: | 2007 |
| Property Taxes: | $16,852 |
| Days On Market: | 4275 |
| Lot Size: | 0,19 |
Description
Located on one of the most fabulous, friendly streets in CH! A true walk to everything location: town, train, schools & parks! Gourmet kitchen w/granite, high end stainless appliances & center island open to breakfast rm & family rm.4 bedrooms on 2nd floor w/luxury master suite.2nd flr laundryrm.Mud rm.Huge LL w/office & rec. rm w/pool table & fantastic bar, 5th bed &full bath.Landscaped, fenced Yard w/Stone Patio
Property Specifics
| Single Family | |
| — | |
| Traditional | |
| 2007 | |
| Full | |
| — | |
| No | |
| 0.19 |
| Du Page | |
| — | |
| 0 / Not Applicable | |
| None | |
| Lake Michigan | |
| Public Sewer | |
| 08607579 | |
| 0911114009 |
Nearby Schools
| NAME: | DISTRICT: | DISTANCE: | |
|---|---|---|---|
|
Grade School
Prospect Elementary School |
181 | — | |
|
Middle School
Clarendon Hills Middle School |
181 | Not in DB | |
|
High School
Hinsdale Central High School |
86 | Not in DB | |
Property History
| DATE: | EVENT: | PRICE: | SOURCE: |
|---|---|---|---|
| 12 Jun, 2008 | Sold | $1,050,000 | MRED MLS |
| 27 May, 2008 | Under contract | $1,169,000 | MRED MLS |
| — | Last price change | $1,195,000 | MRED MLS |
| 5 Dec, 2006 | Listed for sale | $1,369,000 | MRED MLS |
| 8 Aug, 2014 | Sold | $1,080,000 | MRED MLS |
| 17 Jun, 2014 | Under contract | $1,134,000 | MRED MLS |
| — | Last price change | $1,149,000 | MRED MLS |
| 7 May, 2014 | Listed for sale | $1,149,000 | MRED MLS |
Room Specifics
Total Bedrooms: 5
Bedrooms Above Ground: 4
Bedrooms Below Ground: 1
Dimensions: —
Floor Type: Carpet
Dimensions: —
Floor Type: Carpet
Dimensions: —
Floor Type: Carpet
Dimensions: —
Floor Type: —
Full Bathrooms: 5
Bathroom Amenities: Whirlpool,Separate Shower,Double Sink
Bathroom in Basement: 1
Rooms: Bedroom 5,Breakfast Room,Mud Room,Office,Recreation Room
Basement Description: Finished
Other Specifics
| 2 | |
| Concrete Perimeter | |
| Asphalt | |
| Brick Paver Patio | |
| — | |
| 65X134X60X118 | |
| — | |
| Full | |
| Vaulted/Cathedral Ceilings, Bar-Wet, Hardwood Floors, Second Floor Laundry | |
| Range, Microwave, Dishwasher, High End Refrigerator, Bar Fridge, Washer, Dryer, Disposal, Stainless Steel Appliance(s) | |
| Not in DB | |
| Sidewalks, Street Lights, Street Paved | |
| — | |
| — | |
| Gas Starter |
Tax History
| Year | Property Taxes |
|---|---|
| 2008 | $9,825 |
| 2014 | $16,852 |
Contact Agent
Nearby Similar Homes
Nearby Sold Comparables
Contact Agent
Listing Provided By
Berkshire Hathaway HomeServices KoenigRubloff











