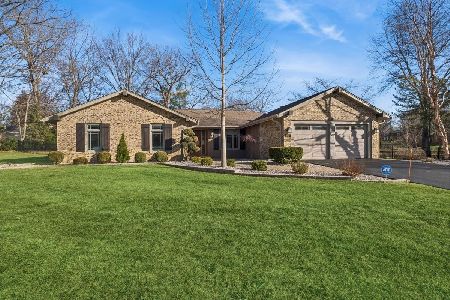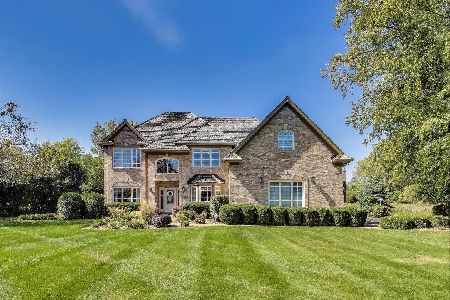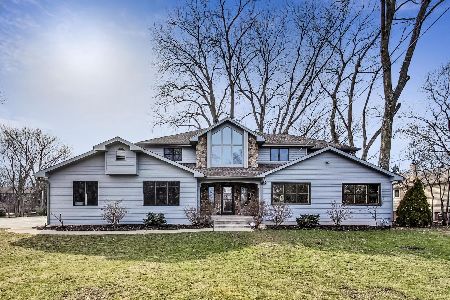39 Circle Drive, Deer Park, Illinois 60010
$500,000
|
Sold
|
|
| Status: | Closed |
| Sqft: | 4,000 |
| Cost/Sqft: | $131 |
| Beds: | 3 |
| Baths: | 3 |
| Year Built: | 1989 |
| Property Taxes: | $11,361 |
| Days On Market: | 2346 |
| Lot Size: | 0,78 |
Description
Water view brick Georgian on a one of a kind lot. Kayak on the lake or play tennis or basketball just down the street at Charlie Brown Park. Located close to both downtown Barrington, and great shopping in Deer Park and Lake Zurich. All AWARD winning Barrington schools. Perfect condition and many current updates make this a move-in property. The first floor living spaces are large, neutrally decorated and gracious.Updated white kitchen with hardwood floor, granite countertops and newer appliance, is open to family room with fireplace and large deck with pergola and screened gazebo. First floor also has a huge laundry room (16x13) which could be a 1st floor office. 3 large bedrooms, plus master with its own office facing the lake (great nursery). 4th bedroom in basement area. Large basement with bedroom, rec room and 2 huge storage areas. Outside spaces for resort-style living. Hot tub, screened gazebo, large deck for entertaining and enjoying year round fun on the Lake.
Property Specifics
| Single Family | |
| — | |
| Georgian | |
| 1989 | |
| Full | |
| CUSTOM | |
| Yes | |
| 0.78 |
| Lake | |
| — | |
| — / Not Applicable | |
| None | |
| Private Well | |
| Septic-Private | |
| 10492028 | |
| 14324050010000 |
Nearby Schools
| NAME: | DISTRICT: | DISTANCE: | |
|---|---|---|---|
|
Grade School
Arnett C Lines Elementary School |
220 | — | |
|
Middle School
Barrington Middle School-station |
220 | Not in DB | |
|
High School
Barrington High School |
220 | Not in DB | |
Property History
| DATE: | EVENT: | PRICE: | SOURCE: |
|---|---|---|---|
| 7 Nov, 2019 | Sold | $500,000 | MRED MLS |
| 19 Oct, 2019 | Under contract | $525,000 | MRED MLS |
| 21 Aug, 2019 | Listed for sale | $525,000 | MRED MLS |
Room Specifics
Total Bedrooms: 4
Bedrooms Above Ground: 3
Bedrooms Below Ground: 1
Dimensions: —
Floor Type: Carpet
Dimensions: —
Floor Type: Carpet
Dimensions: —
Floor Type: Carpet
Full Bathrooms: 3
Bathroom Amenities: Separate Shower
Bathroom in Basement: 0
Rooms: Eating Area,Office,Recreation Room,Storage
Basement Description: Partially Finished
Other Specifics
| 3 | |
| Concrete Perimeter | |
| Asphalt | |
| Deck, Hot Tub, Porch Screened, Storms/Screens | |
| Corner Lot,Lake Front,Water Rights,Water View,Wooded | |
| 209X153X195X222 | |
| — | |
| Full | |
| Vaulted/Cathedral Ceilings, Hardwood Floors, First Floor Laundry, Walk-In Closet(s) | |
| Double Oven, Microwave, Dishwasher, Refrigerator, Washer, Dryer, Stainless Steel Appliance(s), Cooktop, Water Softener Owned | |
| Not in DB | |
| — | |
| — | |
| — | |
| Gas Log |
Tax History
| Year | Property Taxes |
|---|---|
| 2019 | $11,361 |
Contact Agent
Nearby Similar Homes
Nearby Sold Comparables
Contact Agent
Listing Provided By
RE/MAX of Barrington






