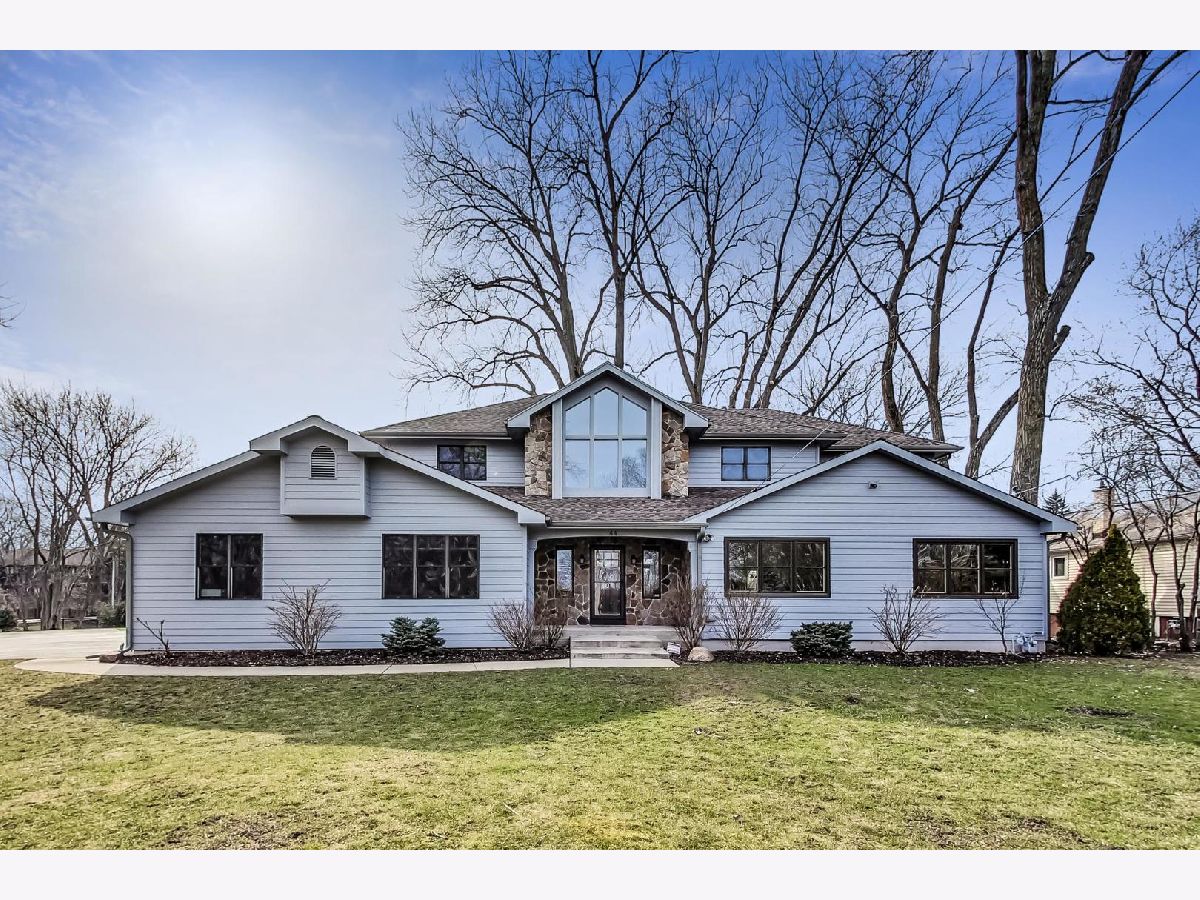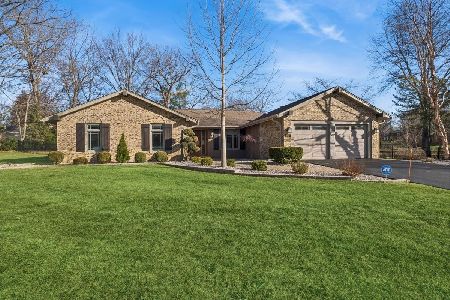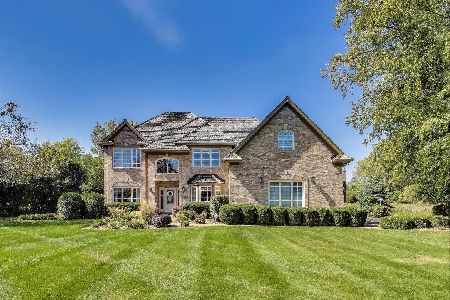44 Deerpath Road, Deer Park, Illinois 60010
$550,000
|
Sold
|
|
| Status: | Closed |
| Sqft: | 3,586 |
| Cost/Sqft: | $159 |
| Beds: | 4 |
| Baths: | 4 |
| Year Built: | 2003 |
| Property Taxes: | $13,433 |
| Days On Market: | 2084 |
| Lot Size: | 1,19 |
Description
Amazing two-story home with an open floor plan on one acre overlooking Charles Brown pond and park. Light, bright with hardwood floor throughout the first floor The great room with the dual-sided fireplace leads into the eating area and kitchen. The kitchen has stainless steel appliances,eat-at counter, beverage cooler, stone backsplash, granite counters, and the list goes on. Formal living has a tray ceiling and french doors leading to the den. Also on the main floor is an office and laundry room. The upstairs master bedroom has a vaulted ceiling and overlooks the backyard and pond. Updated master bath with stand-alone tub and separate shower. Huge walk-in closet. The second bedroom is an en suite with an updated bath and walk-in closet. The fourth bedroom is very unique with its own private loft. The basement actually has two parts to it with one whole separate area for storage along with an area for exercise, play, etc. Three car garage with a section for a work area The exterior is Hardi Board siding and has just been repainted. Sit on the deck and watch the beautiful sunset over the pond. There is also a good-sized shed that has a/c and heat. Professionally landscaped.NEW ROOF on 5/2/20 New skylight with built-in shade. View the virtual tour/walkthrough by using the link.
Property Specifics
| Single Family | |
| — | |
| Other | |
| 2003 | |
| Full | |
| — | |
| Yes | |
| 1.19 |
| Lake | |
| — | |
| — / Not Applicable | |
| None | |
| Private Well | |
| Septic-Private | |
| 10710458 | |
| 14333010380000 |
Nearby Schools
| NAME: | DISTRICT: | DISTANCE: | |
|---|---|---|---|
|
Grade School
Arnett C Lines Elementary School |
220 | — | |
|
Middle School
Barrington Middle School-prairie |
220 | Not in DB | |
|
High School
Barrington High School |
220 | Not in DB | |
Property History
| DATE: | EVENT: | PRICE: | SOURCE: |
|---|---|---|---|
| 24 May, 2012 | Sold | $552,500 | MRED MLS |
| 24 Mar, 2012 | Under contract | $589,000 | MRED MLS |
| — | Last price change | $599,900 | MRED MLS |
| 20 Jun, 2011 | Listed for sale | $649,000 | MRED MLS |
| 24 Jul, 2020 | Sold | $550,000 | MRED MLS |
| 15 Jun, 2020 | Under contract | $569,500 | MRED MLS |
| — | Last price change | $589,900 | MRED MLS |
| 9 May, 2020 | Listed for sale | $589,900 | MRED MLS |


Room Specifics
Total Bedrooms: 4
Bedrooms Above Ground: 4
Bedrooms Below Ground: 0
Dimensions: —
Floor Type: Carpet
Dimensions: —
Floor Type: Hardwood
Dimensions: —
Floor Type: Carpet
Full Bathrooms: 4
Bathroom Amenities: Separate Shower,Double Sink,Soaking Tub
Bathroom in Basement: 0
Rooms: Eating Area,Den,Office,Loft,Recreation Room,Utility Room-Lower Level,Foyer,Walk In Closet
Basement Description: Partially Finished
Other Specifics
| 3 | |
| Concrete Perimeter | |
| Asphalt | |
| Deck, Storms/Screens, Invisible Fence | |
| Landscaped,Water View,Mature Trees | |
| 200X250 | |
| Full | |
| Full | |
| Vaulted/Cathedral Ceilings, Hardwood Floors, First Floor Laundry, Walk-In Closet(s) | |
| Range, Microwave, Dishwasher, Refrigerator, Washer, Dryer, Stainless Steel Appliance(s), Range Hood, Water Softener | |
| Not in DB | |
| Lake, Street Paved | |
| — | |
| — | |
| Double Sided, Gas Log, Gas Starter |
Tax History
| Year | Property Taxes |
|---|---|
| 2012 | $11,204 |
| 2020 | $13,433 |
Contact Agent
Nearby Similar Homes
Nearby Sold Comparables
Contact Agent
Listing Provided By
@properties






