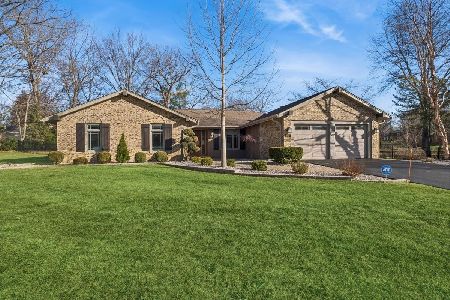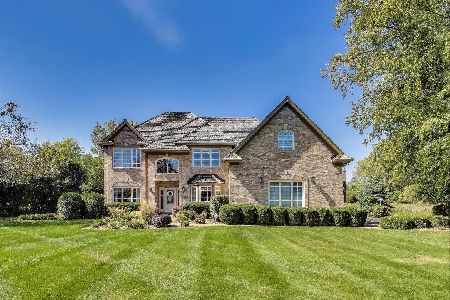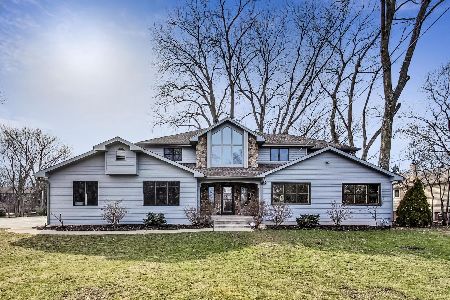44 Deerpath Road, Deer Park, Illinois 60010
$552,500
|
Sold
|
|
| Status: | Closed |
| Sqft: | 3,553 |
| Cost/Sqft: | $166 |
| Beds: | 4 |
| Baths: | 5 |
| Year Built: | — |
| Property Taxes: | $11,204 |
| Days On Market: | 5330 |
| Lot Size: | 1,19 |
Description
Totally rehabbed 2 story! Shows like new. Hardwood floors, open floor plan. Beautiful private lot overlooking pond. Outbuilding could be used as office, or hobby room. Kitchen w/lg island, granite counters,recessed lighting, eating area with bay window overlooking pond. 1st floor den. Mbr w/ultra bath. Zoned heat, bsmt partially finished. Neutral throughout. Separate dining rm w/ Tray ceiling. Many custom features.
Property Specifics
| Single Family | |
| — | |
| Contemporary | |
| — | |
| Partial | |
| CUSTOM | |
| Yes | |
| 1.19 |
| Lake | |
| — | |
| 0 / Not Applicable | |
| None | |
| Private Well | |
| Septic-Private | |
| 07838493 | |
| 14333010380000 |
Nearby Schools
| NAME: | DISTRICT: | DISTANCE: | |
|---|---|---|---|
|
High School
Barrington High School |
220 | Not in DB | |
Property History
| DATE: | EVENT: | PRICE: | SOURCE: |
|---|---|---|---|
| 24 May, 2012 | Sold | $552,500 | MRED MLS |
| 24 Mar, 2012 | Under contract | $589,000 | MRED MLS |
| — | Last price change | $599,900 | MRED MLS |
| 20 Jun, 2011 | Listed for sale | $649,000 | MRED MLS |
| 24 Jul, 2020 | Sold | $550,000 | MRED MLS |
| 15 Jun, 2020 | Under contract | $569,500 | MRED MLS |
| — | Last price change | $589,900 | MRED MLS |
| 9 May, 2020 | Listed for sale | $589,900 | MRED MLS |
Room Specifics
Total Bedrooms: 4
Bedrooms Above Ground: 4
Bedrooms Below Ground: 0
Dimensions: —
Floor Type: Carpet
Dimensions: —
Floor Type: Hardwood
Dimensions: —
Floor Type: Carpet
Full Bathrooms: 5
Bathroom Amenities: Whirlpool,Separate Shower,Double Sink
Bathroom in Basement: 0
Rooms: Den,Foyer,Loft,Office,Utility Room-2nd Floor,Walk In Closet
Basement Description: Partially Finished
Other Specifics
| 3 | |
| Concrete Perimeter | |
| Asphalt | |
| Deck, Storms/Screens | |
| Pond(s),Water View,Wooded | |
| 200X260 | |
| Unfinished | |
| Full | |
| Vaulted/Cathedral Ceilings, Bar-Dry, Hardwood Floors, In-Law Arrangement, Second Floor Laundry, First Floor Full Bath | |
| Microwave, Dishwasher, Refrigerator, Washer, Dryer, Trash Compactor | |
| Not in DB | |
| — | |
| — | |
| — | |
| Double Sided, Gas Log |
Tax History
| Year | Property Taxes |
|---|---|
| 2012 | $11,204 |
| 2020 | $13,433 |
Contact Agent
Nearby Similar Homes
Nearby Sold Comparables
Contact Agent
Listing Provided By
RE/MAX Unlimited Northwest







