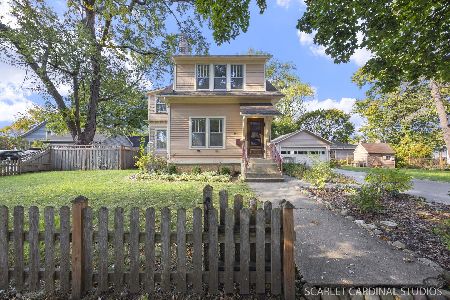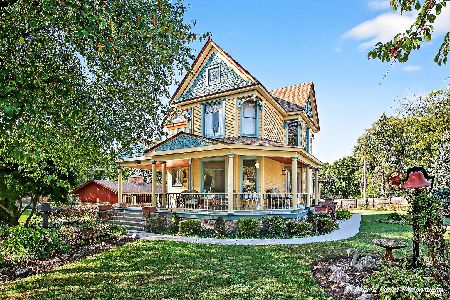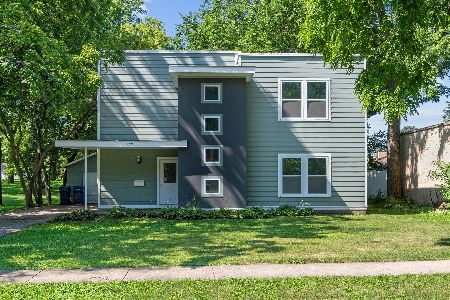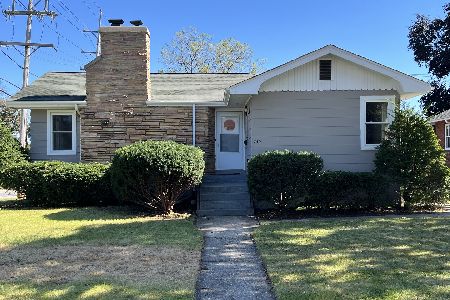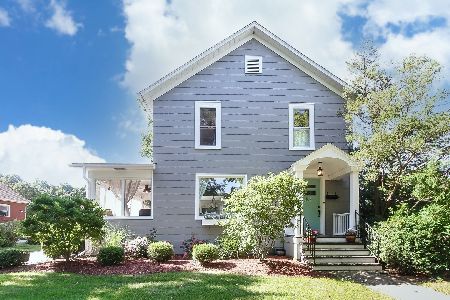39 Elmhurst Street, Crystal Lake, Illinois 60014
$540,000
|
Sold
|
|
| Status: | Closed |
| Sqft: | 3,078 |
| Cost/Sqft: | $188 |
| Beds: | 3 |
| Baths: | 4 |
| Year Built: | 1909 |
| Property Taxes: | $9,663 |
| Days On Market: | 1931 |
| Lot Size: | 0,00 |
Description
Beautiful custom home in the historic district of Crystal Lake achieves a rare balance of old and new. Original doors, floors and woodwork throughout the home give tribute to the home's history, built in 1909. Everything during complete renovation has been rebuilt from the studs in and updated to meet modern day living. This is the perfect family home for living, entertaining and working. The custom addition was made with care completing 5 bedrooms, 3.5 baths. Gourmet kitchen with wolf oven, Stanisci custom hood, gorgeous granite, copper farm sink and custom cabinetry. Entertain effortlessly as you flow from the stunning kitchen to the outdoor living space and adjacent family room. The charming playhouse which mimics the main home is the perfect place for kids to spend hours with friends giggling. You will love evenings in the main suite. The Spa like bath will ease your tension at the end of a long day. Set for relaxation the bedroom is complete with fireplace, study and private balcony overlooking your beautiful yard. The craftsmanship of the builder is displayed in the stunning library ceiling making working from home a pleasure. You are 7 minutes walking distance to train and downtown. Don't miss the 3 car carriage house with spacious loft. The home has zoned heating, cooling, new water heater, newer roof so much more than meets the eye. Every detail in construction for a home to live in for a lifetime. Delight in watching the rain, or star gazing from any of the lovely porches surrounding the home. This home was made for living and enjoying life.
Property Specifics
| Single Family | |
| — | |
| Victorian | |
| 1909 | |
| Full | |
| — | |
| No | |
| — |
| Mc Henry | |
| — | |
| — / Not Applicable | |
| None | |
| Public | |
| Public Sewer | |
| 10779010 | |
| 1432456005 |
Property History
| DATE: | EVENT: | PRICE: | SOURCE: |
|---|---|---|---|
| 12 Nov, 2020 | Sold | $540,000 | MRED MLS |
| 18 Sep, 2020 | Under contract | $580,000 | MRED MLS |
| 10 Aug, 2020 | Listed for sale | $580,000 | MRED MLS |

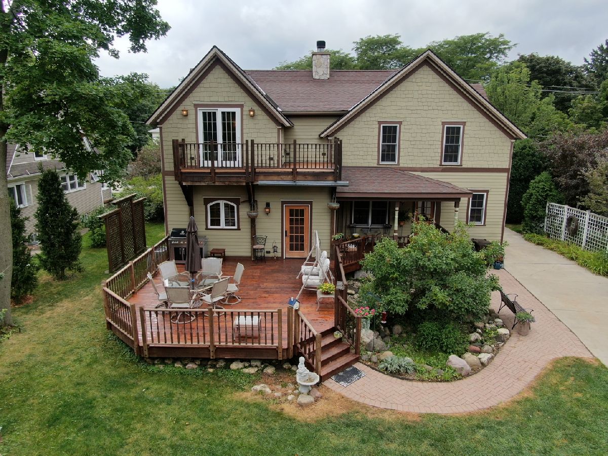
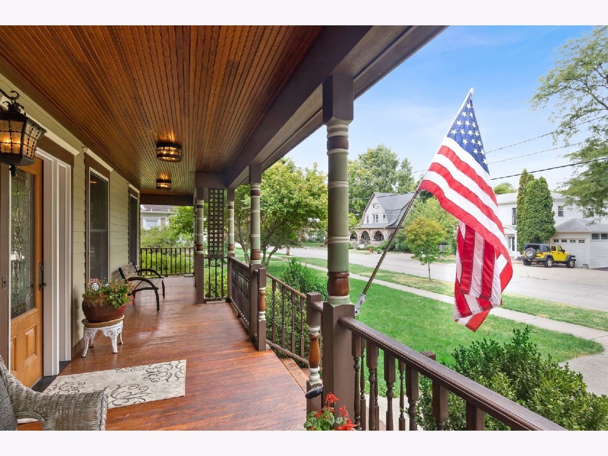
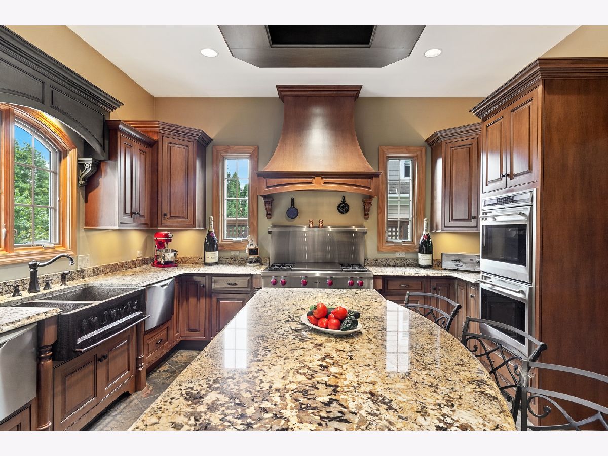
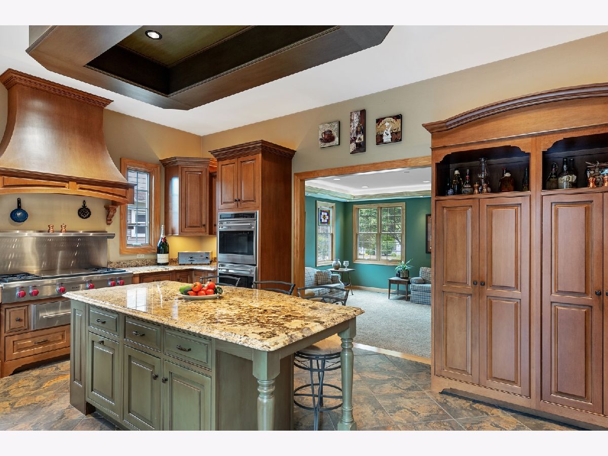

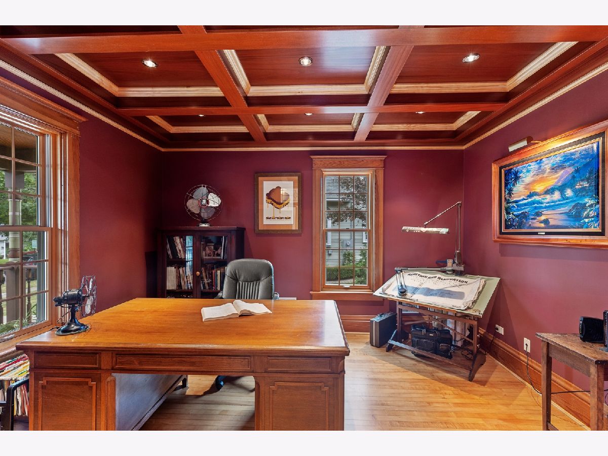


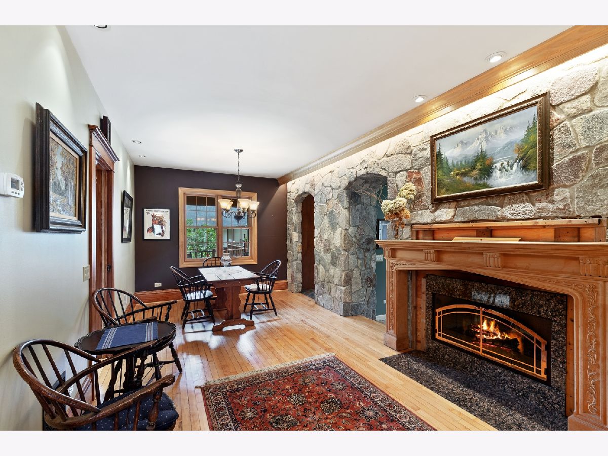

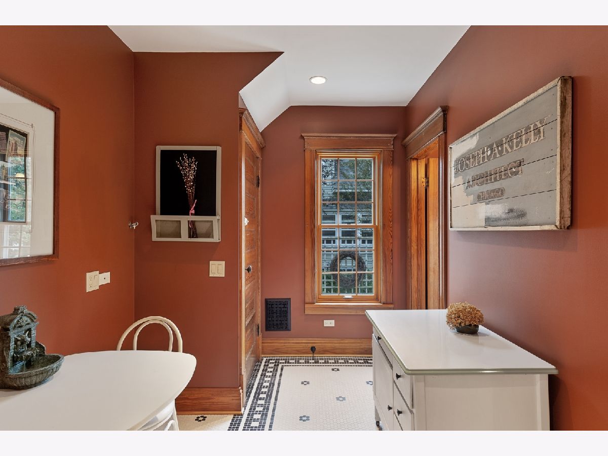


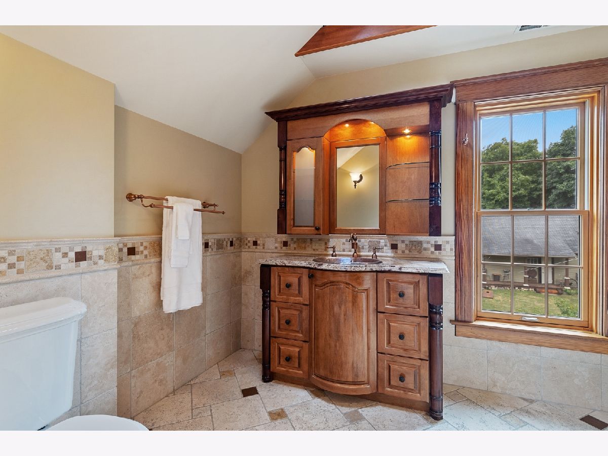


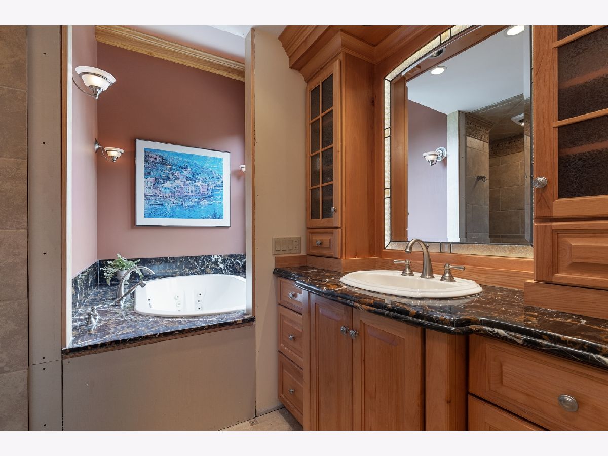


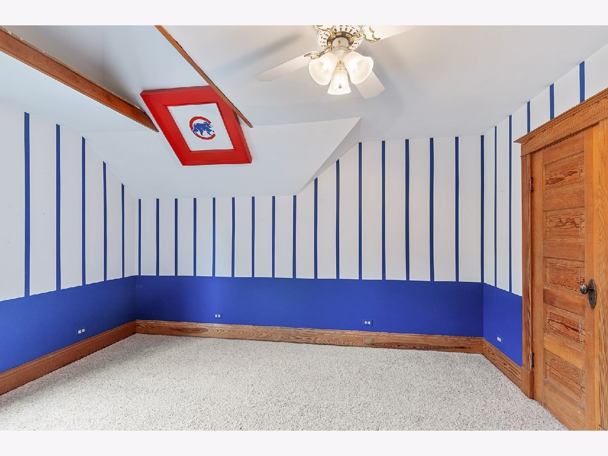









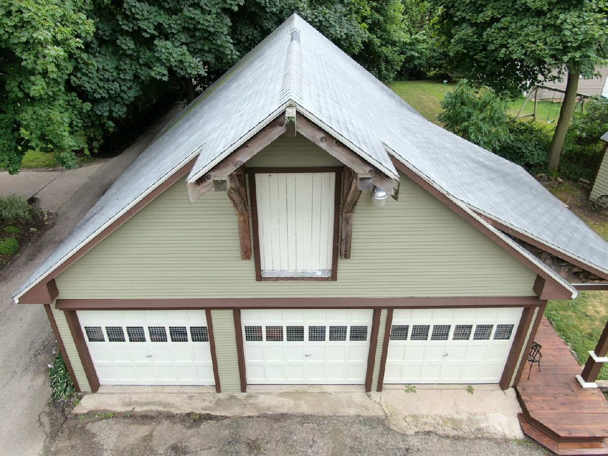





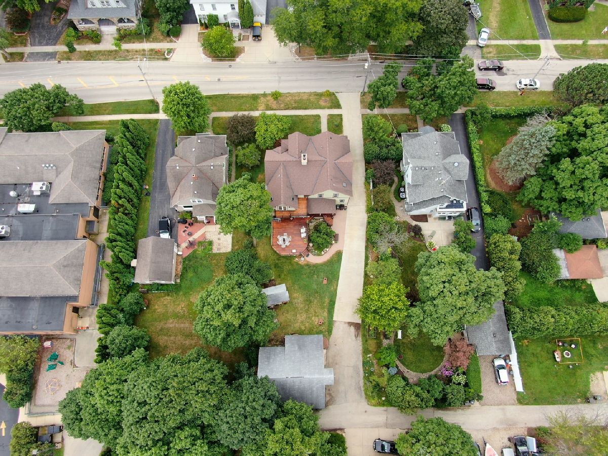




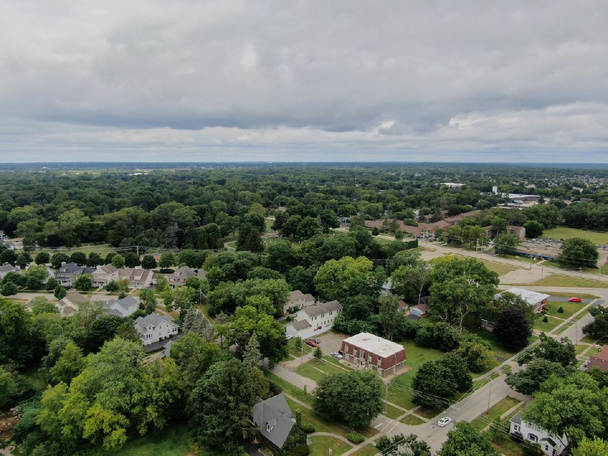
Room Specifics
Total Bedrooms: 5
Bedrooms Above Ground: 3
Bedrooms Below Ground: 2
Dimensions: —
Floor Type: Carpet
Dimensions: —
Floor Type: Carpet
Dimensions: —
Floor Type: Carpet
Dimensions: —
Floor Type: —
Full Bathrooms: 4
Bathroom Amenities: Whirlpool,Separate Shower
Bathroom in Basement: 1
Rooms: Bedroom 5,Deck,Other Room,Mud Room,Recreation Room,Game Room
Basement Description: Finished
Other Specifics
| 3 | |
| — | |
| — | |
| — | |
| — | |
| 66.5X173.3 | |
| — | |
| Full | |
| Vaulted/Cathedral Ceilings, Skylight(s), Hardwood Floors, Second Floor Laundry, Walk-In Closet(s) | |
| Range, Dishwasher, High End Refrigerator, Washer, Dryer, Disposal, Wine Refrigerator, Range Hood | |
| Not in DB | |
| — | |
| — | |
| — | |
| Wood Burning, Gas Starter |
Tax History
| Year | Property Taxes |
|---|---|
| 2020 | $9,663 |
Contact Agent
Nearby Similar Homes
Nearby Sold Comparables
Contact Agent
Listing Provided By
Baird & Warner



