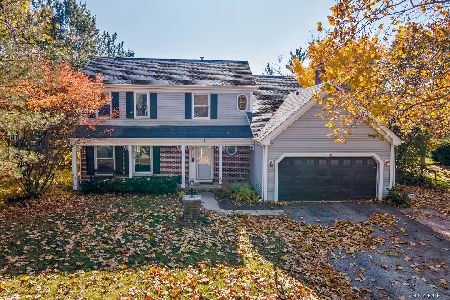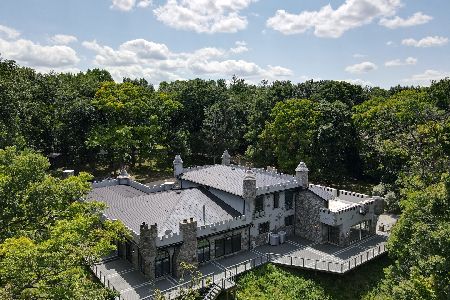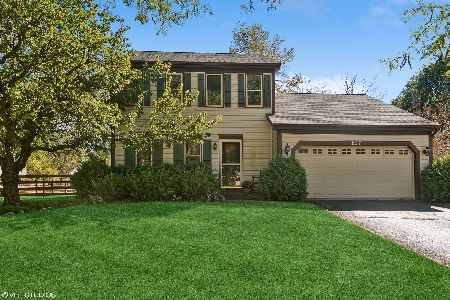39 Manchester Court, Fox River Grove, Illinois 60021
$270,000
|
Sold
|
|
| Status: | Closed |
| Sqft: | 1,768 |
| Cost/Sqft: | $154 |
| Beds: | 3 |
| Baths: | 3 |
| Year Built: | 1988 |
| Property Taxes: | $8,024 |
| Days On Market: | 2492 |
| Lot Size: | 0,25 |
Description
Lovely cul-de-sac location Winchester Model in Foxmoor. Fantastic floor plan with an updated kitchen that offers stainless steel appliances & glass backsplash. The kitchen and eating area flow nicely into the family room with vaulted ceilings and a gas or wood burning fireplace. Hardwood floors throughout the first floor. Huge deck gives you tons of room to enjoy the outdoors, entertain and dine el-fresco. Finished basement offers a large rec room area & storage space. Upstairs is 3 bedrooms and 2 full updated baths. This home has been lovingly maintained with newer windows, furnace, A/C and hard wired for surround sound. Close to schools, the metra, shopping and dining. Simply unpack and you're home!
Property Specifics
| Single Family | |
| — | |
| — | |
| 1988 | |
| Full | |
| WINCHESTER | |
| No | |
| 0.25 |
| Mc Henry | |
| Foxmoor | |
| 0 / Not Applicable | |
| None | |
| Public | |
| Public Sewer | |
| 10325652 | |
| 2020302023 |
Nearby Schools
| NAME: | DISTRICT: | DISTANCE: | |
|---|---|---|---|
|
Grade School
Algonquin Road Elementary School |
3 | — | |
|
Middle School
Fox River Grove Jr Hi School |
3 | Not in DB | |
|
High School
Cary-grove Community High School |
155 | Not in DB | |
Property History
| DATE: | EVENT: | PRICE: | SOURCE: |
|---|---|---|---|
| 6 Jun, 2019 | Sold | $270,000 | MRED MLS |
| 8 Apr, 2019 | Under contract | $271,900 | MRED MLS |
| 30 Mar, 2019 | Listed for sale | $271,900 | MRED MLS |
Room Specifics
Total Bedrooms: 3
Bedrooms Above Ground: 3
Bedrooms Below Ground: 0
Dimensions: —
Floor Type: Carpet
Dimensions: —
Floor Type: Carpet
Full Bathrooms: 3
Bathroom Amenities: —
Bathroom in Basement: 0
Rooms: Eating Area,Recreation Room,Game Room
Basement Description: Partially Finished
Other Specifics
| 2 | |
| Concrete Perimeter | |
| Asphalt | |
| Deck, Storms/Screens | |
| Cul-De-Sac | |
| 50X30X20X109X65X132 | |
| — | |
| Full | |
| Vaulted/Cathedral Ceilings, Skylight(s), Hardwood Floors, First Floor Laundry | |
| Microwave, Dishwasher, Refrigerator, Washer, Dryer, Stainless Steel Appliance(s), Cooktop, Range Hood | |
| Not in DB | |
| Sidewalks, Street Lights | |
| — | |
| — | |
| Wood Burning, Gas Starter |
Tax History
| Year | Property Taxes |
|---|---|
| 2019 | $8,024 |
Contact Agent
Nearby Similar Homes
Nearby Sold Comparables
Contact Agent
Listing Provided By
Baird & Warner








