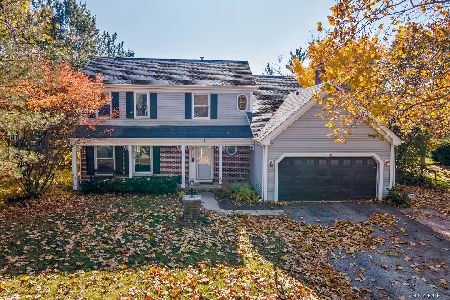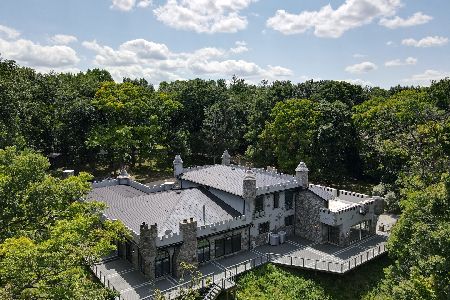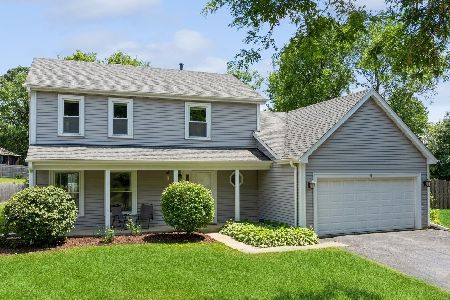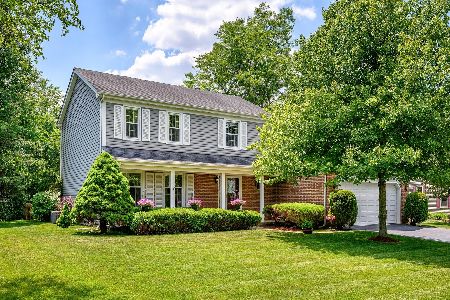40 Manchester Court, Fox River Grove, Illinois 60021
$282,500
|
Sold
|
|
| Status: | Closed |
| Sqft: | 2,032 |
| Cost/Sqft: | $148 |
| Beds: | 3 |
| Baths: | 3 |
| Year Built: | 1987 |
| Property Taxes: | $9,070 |
| Days On Market: | 1996 |
| Lot Size: | 0,27 |
Description
Simply beautiful, this meticulously maintained 3 bedroom, 2.1 bath home is nestled on a quiet cul-de-sac in desirable Foxmoor. The front paver walkway welcomes you into the stylish and warm interior-think Potterybarn! The hardwood floors flow throughout the first floor adding to a wonderful sense of continuity. The eat-in kitchen amenities include sliding doors and windows with built-in blinds (Pella triple panes throughout too!) that lead to the newly painted back deck. The adjacent family room boasts a cozy and easy gas log fireplace and is flanked by built-in bookcases. Formal living and dining rooms, convenient laundry room with a trendy barn door entry and powder room rounds out the first floor. The spacious master suite features a vaulted ceiling, walk in and wall closets plus a master bathroom with double sink vanity. The other two bedrooms are both nicely sized and share a hall bath. The basement adds additional living space with a rec room/exercise area, built-in bar and workroom with space left over for storage. New furnace, and water heater in 2019, basement re-insulated in 2020. Professionally landscaped as well as True Green lawn care plan with aeration and seeding pre-paid for the year. Close to parks, elementary school, restaurants, and the Fox River Grove Metra Station.
Property Specifics
| Single Family | |
| — | |
| — | |
| 1987 | |
| Full | |
| — | |
| No | |
| 0.27 |
| Mc Henry | |
| Foxmoor | |
| 0 / Not Applicable | |
| None | |
| Public | |
| Public Sewer | |
| 10809265 | |
| 2020302024 |
Nearby Schools
| NAME: | DISTRICT: | DISTANCE: | |
|---|---|---|---|
|
Grade School
Algonquin Road Elementary School |
3 | — | |
|
Middle School
Fox River Grove Jr Hi School |
3 | Not in DB | |
|
High School
Cary-grove Community High School |
155 | Not in DB | |
Property History
| DATE: | EVENT: | PRICE: | SOURCE: |
|---|---|---|---|
| 11 Aug, 2016 | Sold | $265,000 | MRED MLS |
| 6 Jun, 2016 | Under contract | $288,500 | MRED MLS |
| 12 May, 2016 | Listed for sale | $288,500 | MRED MLS |
| 24 Sep, 2020 | Sold | $282,500 | MRED MLS |
| 24 Aug, 2020 | Under contract | $299,900 | MRED MLS |
| 6 Aug, 2020 | Listed for sale | $299,900 | MRED MLS |






























Room Specifics
Total Bedrooms: 3
Bedrooms Above Ground: 3
Bedrooms Below Ground: 0
Dimensions: —
Floor Type: Carpet
Dimensions: —
Floor Type: Carpet
Full Bathrooms: 3
Bathroom Amenities: Separate Shower,Double Sink
Bathroom in Basement: 0
Rooms: Eating Area,Recreation Room,Workshop
Basement Description: Partially Finished
Other Specifics
| 2 | |
| Concrete Perimeter | |
| Asphalt | |
| Deck | |
| Landscaped | |
| 18X27X174X162X109 | |
| — | |
| Full | |
| Vaulted/Cathedral Ceilings, Skylight(s), Bar-Dry, Hardwood Floors, First Floor Laundry, Built-in Features, Walk-In Closet(s) | |
| Range, Microwave, Dishwasher, Refrigerator, Bar Fridge, Washer, Dryer, Water Softener | |
| Not in DB | |
| Park, Curbs, Sidewalks, Street Lights, Street Paved | |
| — | |
| — | |
| Gas Log, Gas Starter |
Tax History
| Year | Property Taxes |
|---|---|
| 2016 | $7,778 |
| 2020 | $9,070 |
Contact Agent
Nearby Similar Homes
Nearby Sold Comparables
Contact Agent
Listing Provided By
RE/MAX of Barrington








