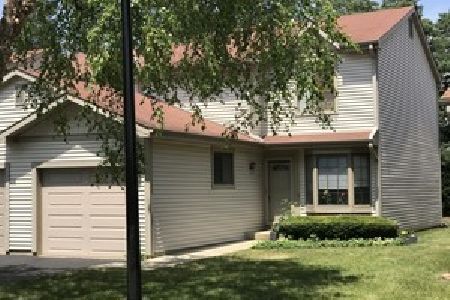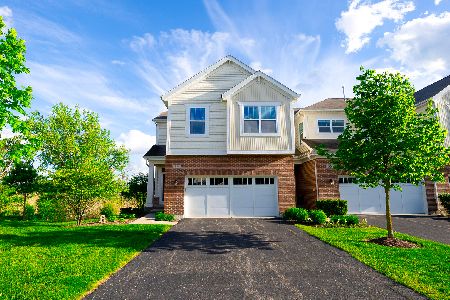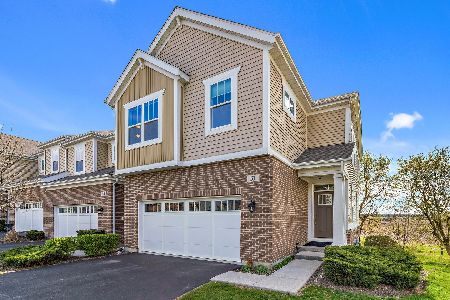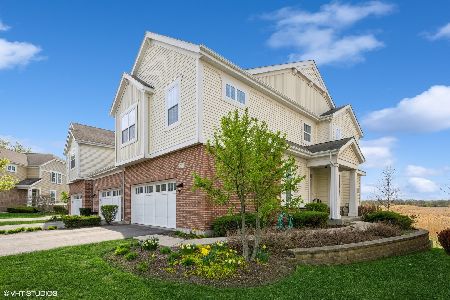39 Preserve Drive, Palatine, Illinois 60074
$447,000
|
Sold
|
|
| Status: | Closed |
| Sqft: | 2,875 |
| Cost/Sqft: | $156 |
| Beds: | 3 |
| Baths: | 3 |
| Year Built: | 2013 |
| Property Taxes: | $10,515 |
| Days On Market: | 1365 |
| Lot Size: | 0,00 |
Description
Gorgeous Upgraded End Unit on a Premium Lot in Maintenance Free Lexington Hills Subdivision. 3 Bedrooms, 2 1/2 Baths with Full Finished Basement. Phenomenal Views of the Expansive Deer Grove Forest Preserves. The Main Level has an Open Floor Plan with Beautiful Hardwood Flooring, Custom Doors and Recessed Lighting. The Kitchen Offers 42" White Kitchen Cabinets, Pantry, Granite Countertops, Stainless Steel Appliances and an Oversized Breakfast Bar that opens to the Dining Area and Deck. There is a Matching Granite Built-In Buffet with Lots of Cabinets for Storage. 2 Car Attached Garage With Epoxy Floor. Powder Room With Beautiful Pedestal Sink and Glass Tile Wall. The Second Level Features Spacious Open Area With Upgraded Built-In Desk For Work Station. The Primary Bedroom Suite Features a Vaulted Ceiling, Huge Walk-In Closet and a Private Bathroom With a Double Vanity, Oversized Shower, Whirlpool Tub and Linen Closet And Beautiful Views! Convenient Second Floor Laundry Room With Full Sized Washer and Dryer and Built-In Cabinetry. Two Additional Nice Sized Bedrooms One With A Large Walk-In Closet. Full Bath With Granite Countertop, Tub and Linen Closet. Additional Hall Linen Closet! Full Finished Basement With Newer Carpet, Recessed Lighting And Great Storage. Air Conditioner New 7/21. Water Heater New 1/22. Washer New 4/22. Dryer Approx 6 Years Old. Close to Deer Park Town Center, Shopping, Restaurants, Highway, Community Park With Swings and Play Area and so Much More. Note: The Current Owner Did Not Take a Homeowners Exemption Therefore Their Taxes Are Higher. The New Owners Taxes Will Be Less With a Homeowner's Exemption.
Property Specifics
| Condos/Townhomes | |
| 2 | |
| — | |
| 2013 | |
| — | |
| SUMMIT | |
| No | |
| — |
| Cook | |
| Lexington Hills | |
| 251 / Monthly | |
| — | |
| — | |
| — | |
| 11389899 | |
| 02022060270000 |
Nearby Schools
| NAME: | DISTRICT: | DISTANCE: | |
|---|---|---|---|
|
Grade School
Lincoln Elementary School |
15 | — | |
|
Middle School
Walter R Sundling Junior High Sc |
15 | Not in DB | |
|
High School
Palatine High School |
211 | Not in DB | |
Property History
| DATE: | EVENT: | PRICE: | SOURCE: |
|---|---|---|---|
| 23 Jun, 2022 | Sold | $447,000 | MRED MLS |
| 11 May, 2022 | Under contract | $449,000 | MRED MLS |
| 29 Apr, 2022 | Listed for sale | $449,000 | MRED MLS |
| 1 Jul, 2024 | Sold | $500,000 | MRED MLS |
| 16 May, 2024 | Under contract | $509,000 | MRED MLS |
| 12 May, 2024 | Listed for sale | $509,000 | MRED MLS |
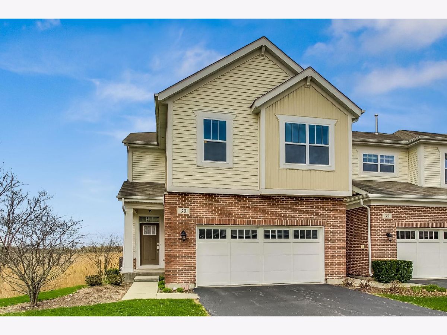
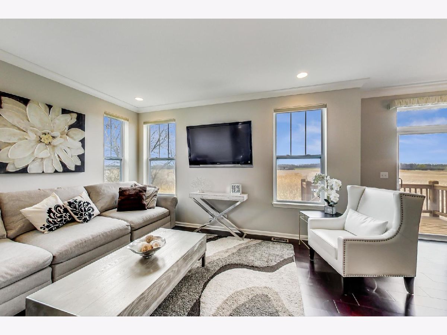
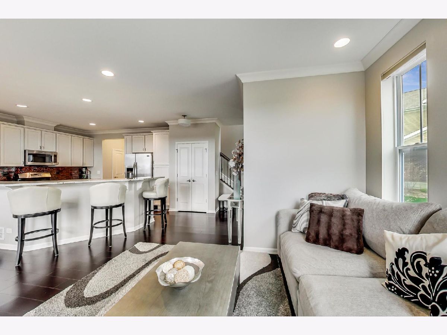
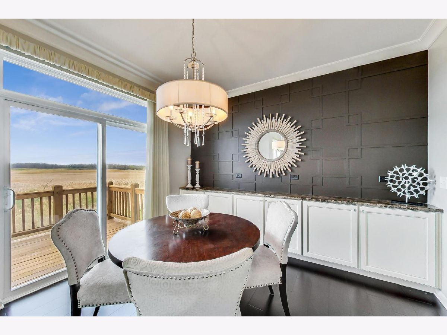
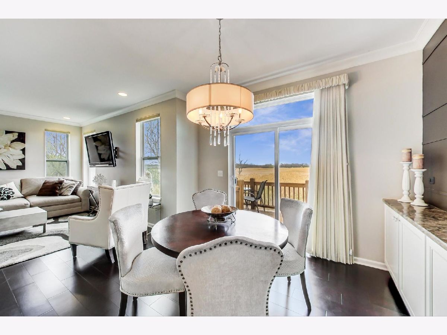
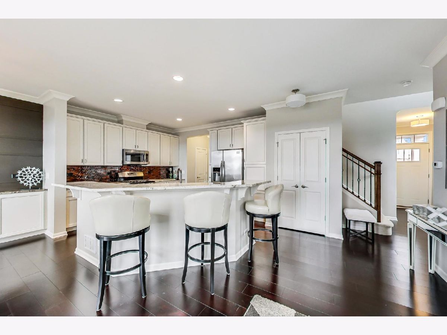
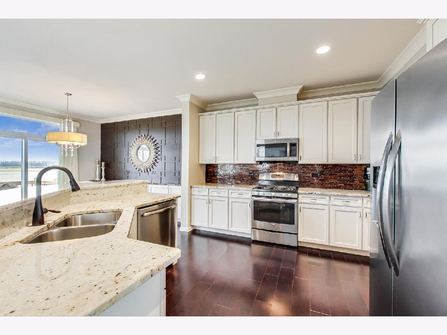
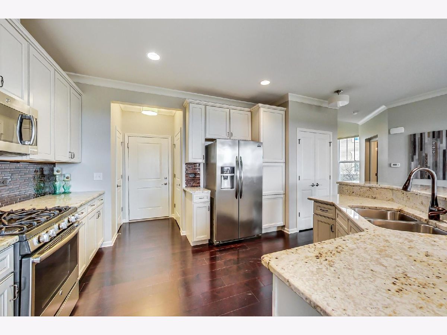
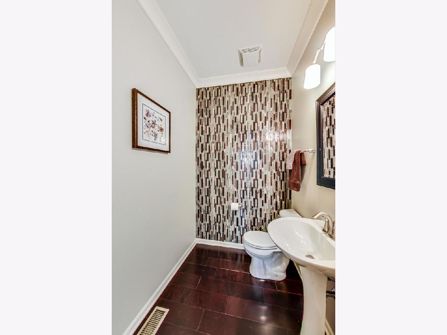
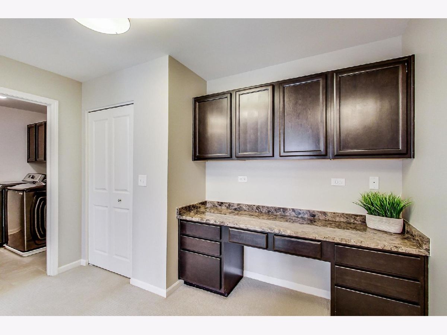
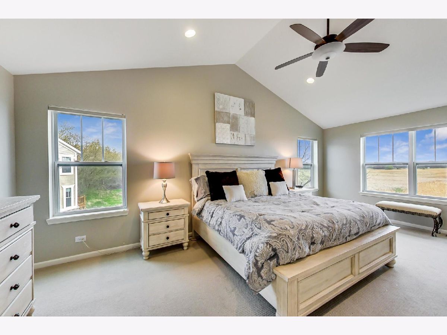
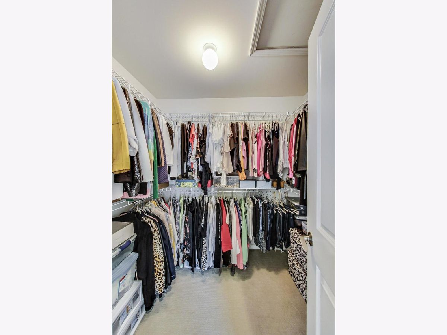
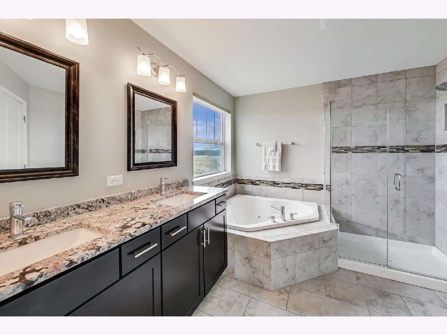
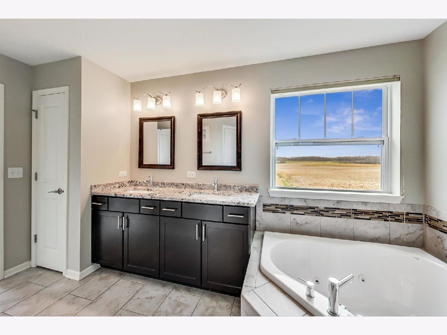
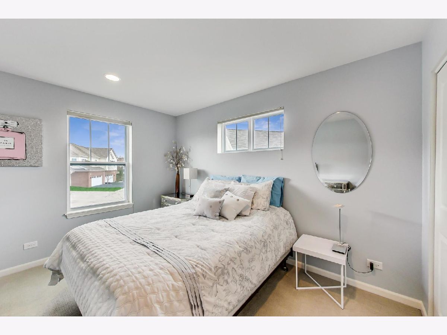
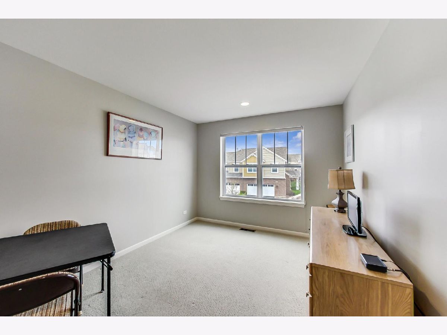
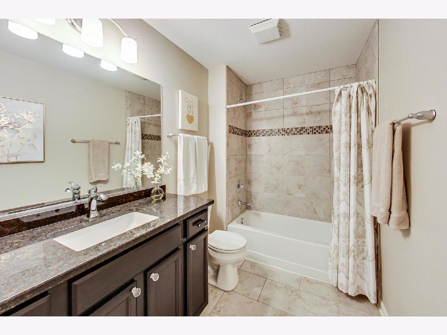
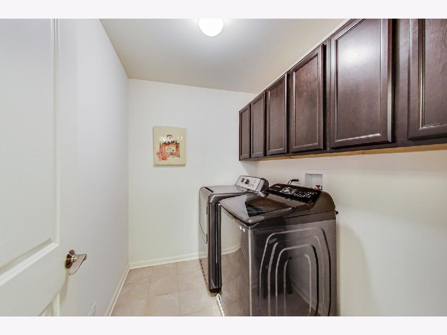
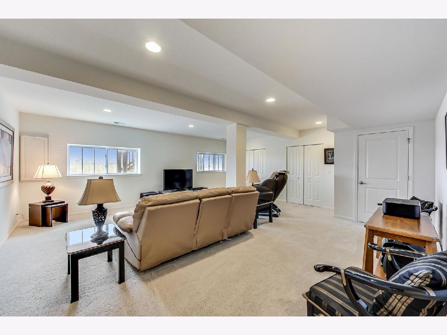
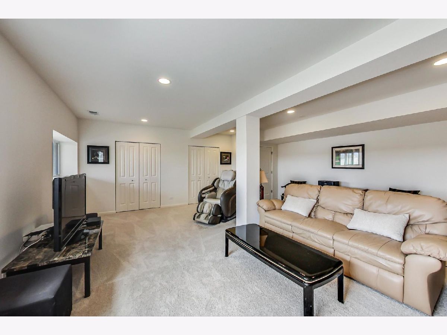
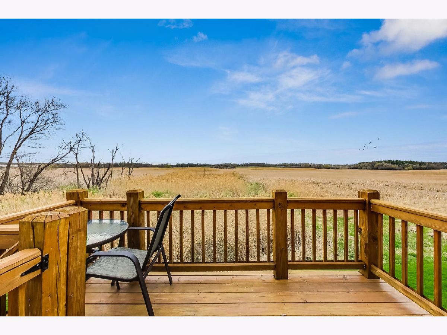
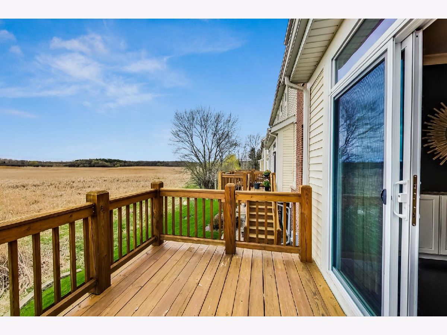
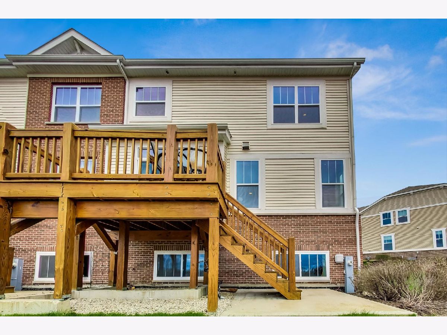
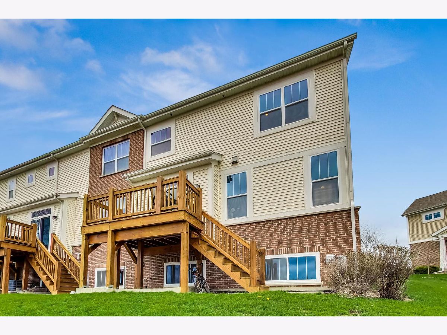
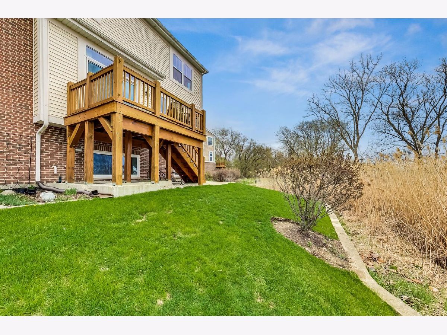
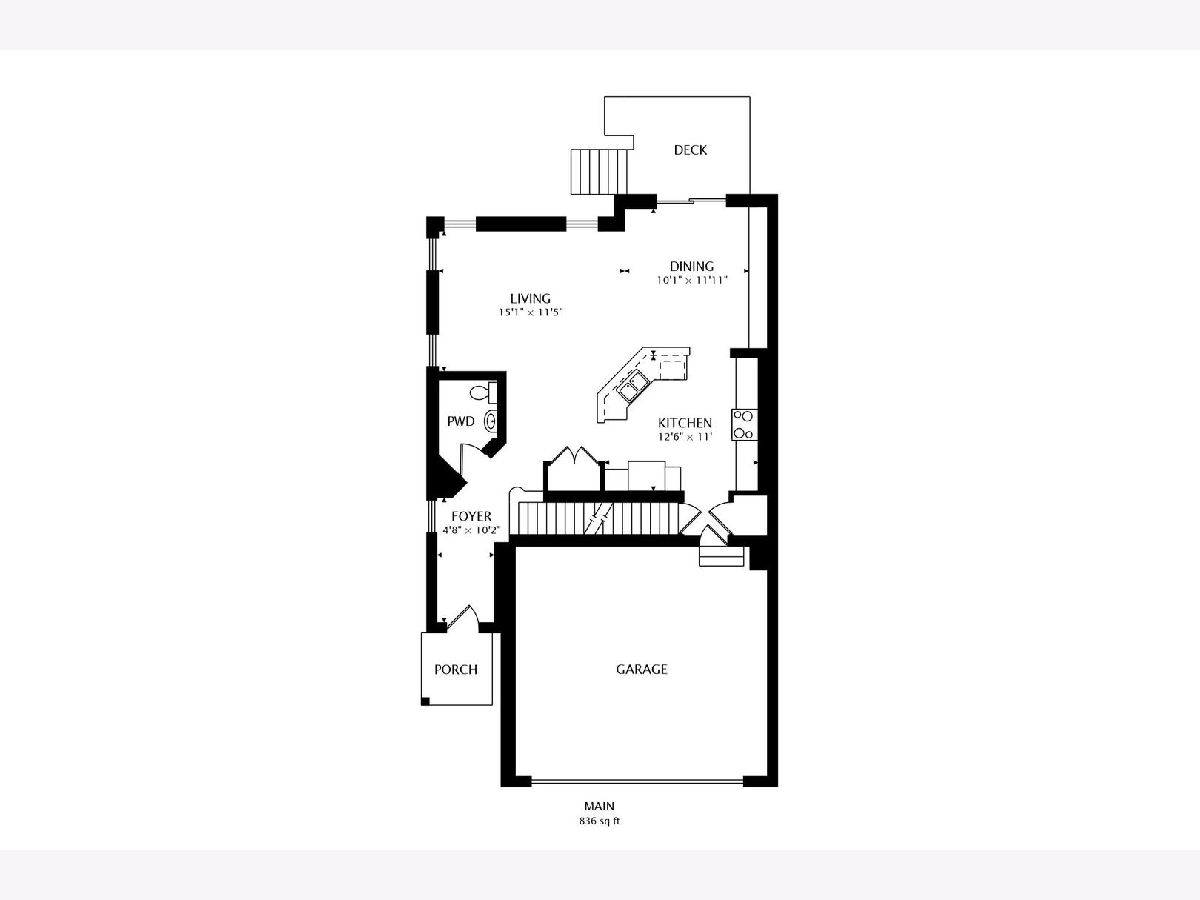
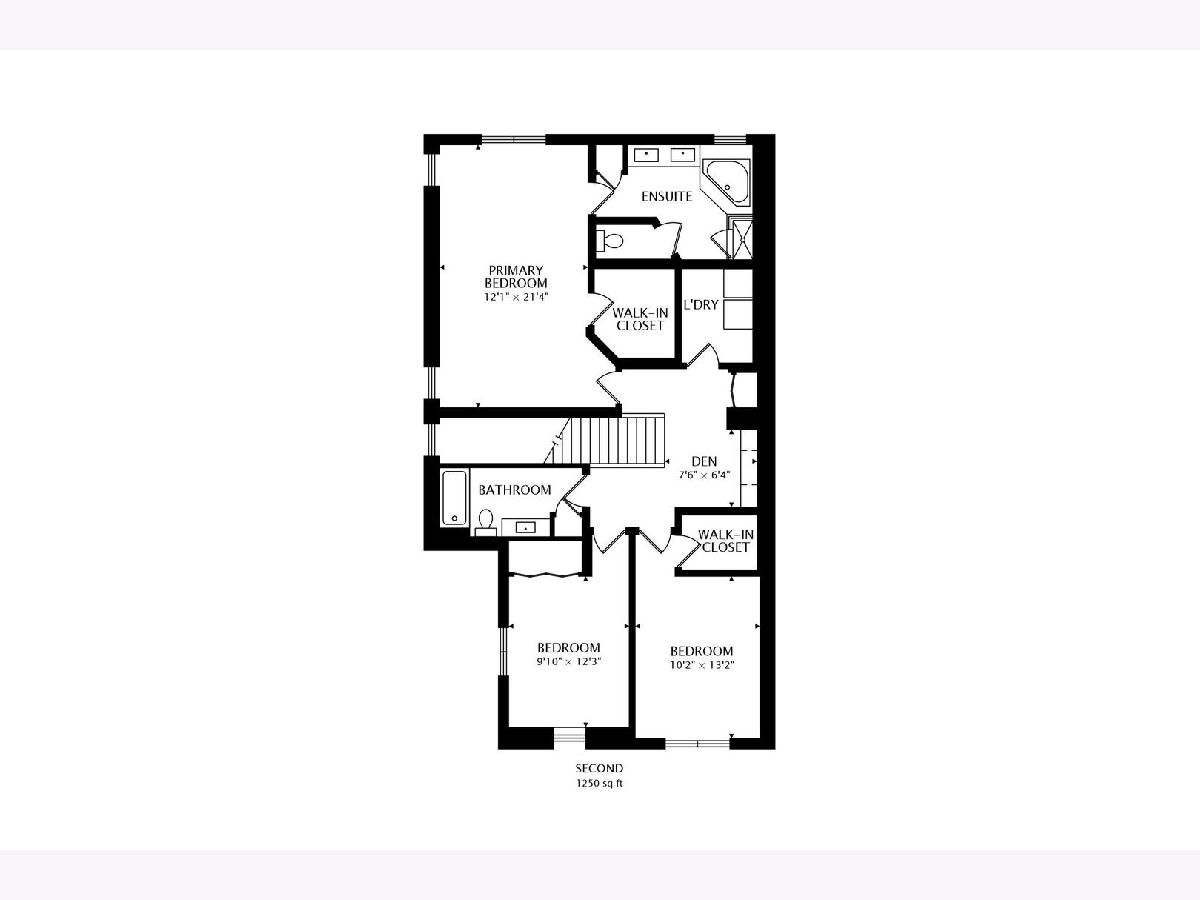
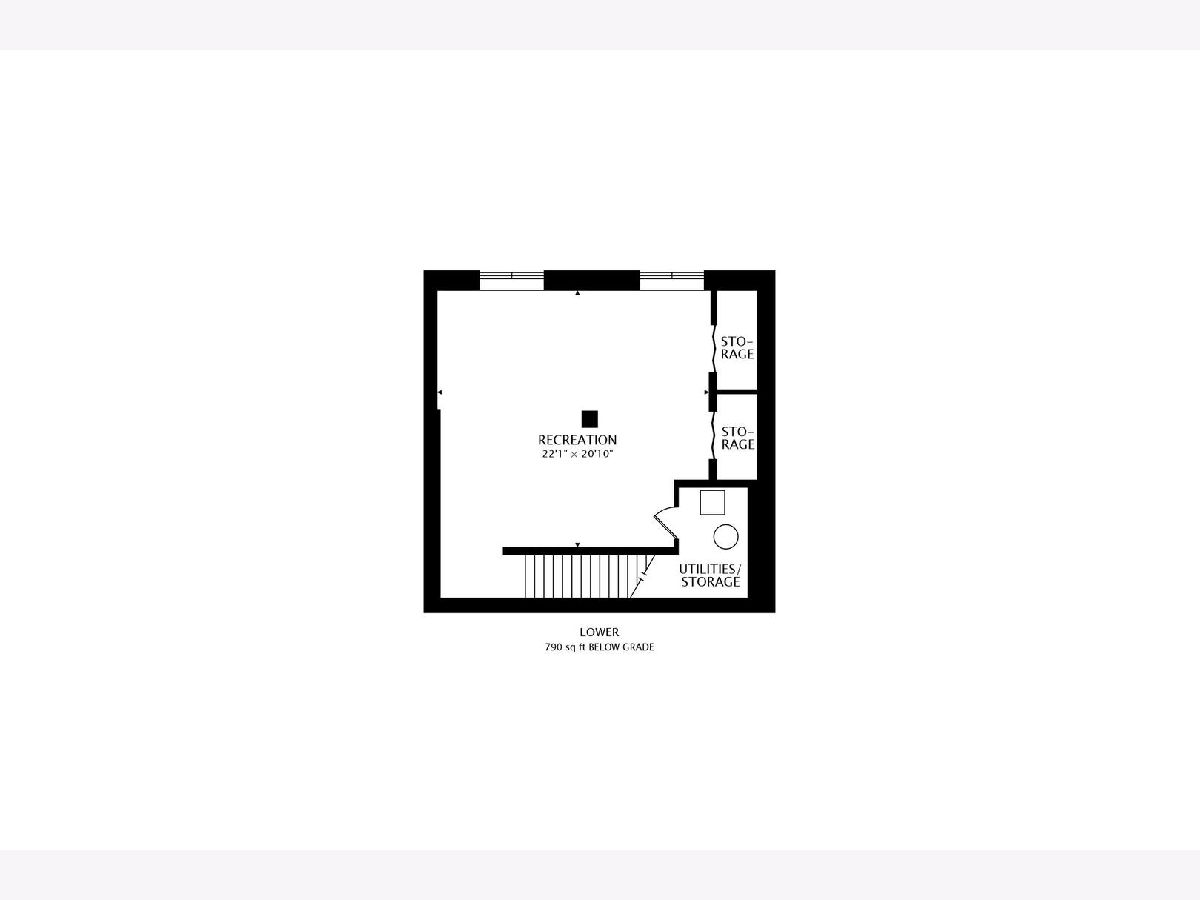
Room Specifics
Total Bedrooms: 3
Bedrooms Above Ground: 3
Bedrooms Below Ground: 0
Dimensions: —
Floor Type: —
Dimensions: —
Floor Type: —
Full Bathrooms: 3
Bathroom Amenities: Whirlpool,Separate Shower,Double Sink
Bathroom in Basement: 0
Rooms: —
Basement Description: Finished
Other Specifics
| 2 | |
| — | |
| Asphalt | |
| — | |
| — | |
| 6830 | |
| — | |
| — | |
| — | |
| — | |
| Not in DB | |
| — | |
| — | |
| — | |
| — |
Tax History
| Year | Property Taxes |
|---|---|
| 2022 | $10,515 |
| 2024 | $9,593 |
Contact Agent
Nearby Similar Homes
Nearby Sold Comparables
Contact Agent
Listing Provided By
@properties Christie's International Real Estate

