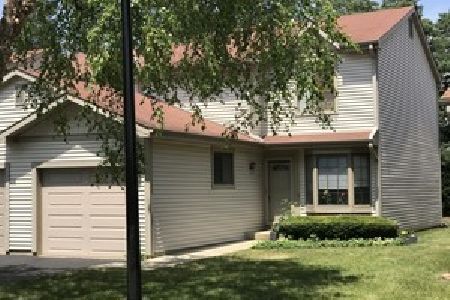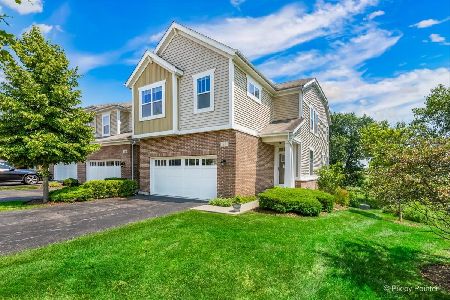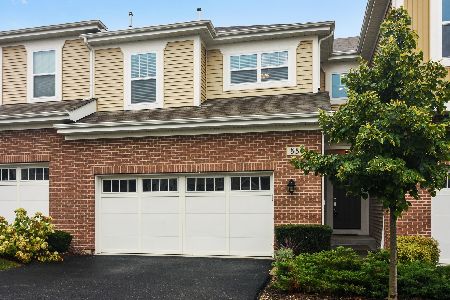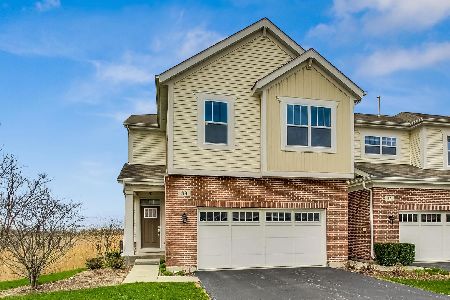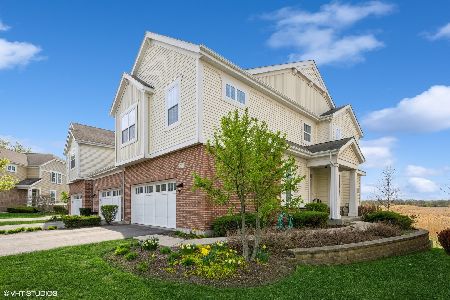51 Preserve Drive, Palatine, Illinois 60074
$437,000
|
Sold
|
|
| Status: | Closed |
| Sqft: | 2,728 |
| Cost/Sqft: | $165 |
| Beds: | 3 |
| Baths: | 4 |
| Year Built: | 2015 |
| Property Taxes: | $8,767 |
| Days On Market: | 1742 |
| Lot Size: | 0,00 |
Description
First time on the market! The best location in the subdivision! This stunning upgraded end-unit townhome has 3 levels with expansive 180-degree views of the Deer Grove East Forest Preserve. Featuring a finished walk-out lower level with a patio door and windows. The main level has an open floor plan with beautiful upgraded hardwood floors, custom doors, and recessed lighting. The kitchen offers 42" kitchen cabinets, two pantries, granite countertops, stainless steel appliances, and an oversized breakfast bar that opens to the expanded dining room and deck. There is a matching granite built-in buffet with a wine refrigerator and extra storage. There is all new carpet on the second level! The huge master suite has more amazing views, a vaulted ceiling, a sitting area, a walk-in closet, and a private bathroom with a double vanity, an oversized shower, and a linen closet. There is also a second-floor laundry with a full-sized washer, dryer, laundry tub, and built-in cabinetry. There are two guest bedrooms a full guest bathroom, as well as two additional linen closets in the hallway. The finished lower level features a walk-out which leads to the large patio and more views of the Forest Preserve. There is also new carpet and a full bathroom plus additional storage. Extras: Passive radon mitigation system, prewired surround speakers (on the main and lower level), crown molding. upgraded flooring, cabinets, plumbing fixtures, lighting, and a central vacuum system. Convenient to Rt 53, Metra station, Forest Preserve, playground, and Deer Park Town Center.
Property Specifics
| Condos/Townhomes | |
| 2 | |
| — | |
| 2015 | |
| Walkout | |
| SUMMIT- EXPANDED END UNIT | |
| No | |
| — |
| Cook | |
| Lexington Hills | |
| 238 / Monthly | |
| Exterior Maintenance,Lawn Care,Snow Removal,Other | |
| Public | |
| Public Sewer | |
| 11057460 | |
| 02021050170000 |
Nearby Schools
| NAME: | DISTRICT: | DISTANCE: | |
|---|---|---|---|
|
Grade School
Lincoln Elementary School |
15 | — | |
|
Middle School
Walter R Sundling Junior High Sc |
15 | Not in DB | |
|
High School
Palatine High School |
211 | Not in DB | |
Property History
| DATE: | EVENT: | PRICE: | SOURCE: |
|---|---|---|---|
| 10 Jun, 2021 | Sold | $437,000 | MRED MLS |
| 21 Apr, 2021 | Under contract | $449,900 | MRED MLS |
| 17 Apr, 2021 | Listed for sale | $449,900 | MRED MLS |
| 6 Sep, 2024 | Sold | $515,000 | MRED MLS |
| 29 Jul, 2024 | Under contract | $515,000 | MRED MLS |
| 25 Jul, 2024 | Listed for sale | $515,000 | MRED MLS |
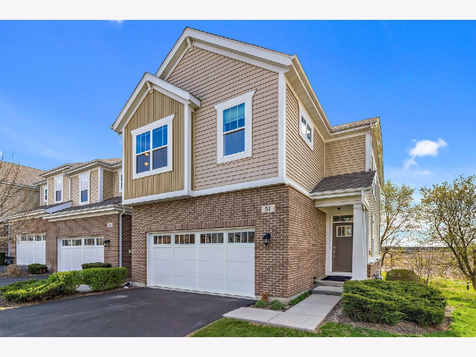
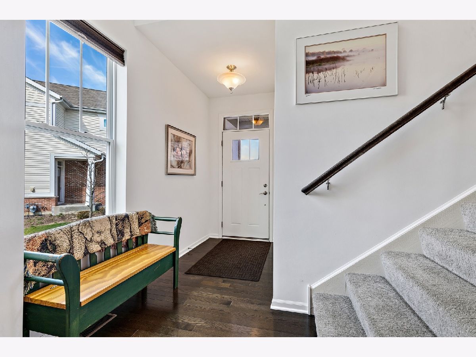
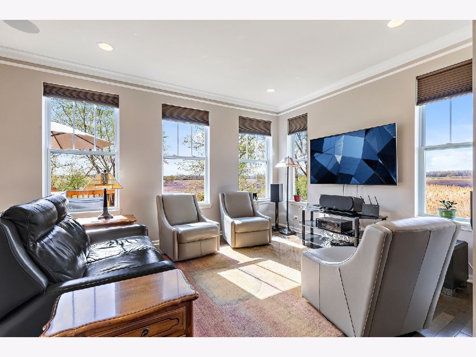
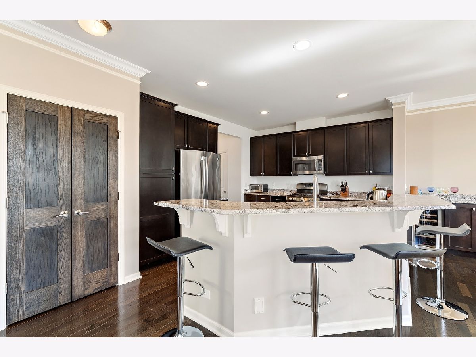
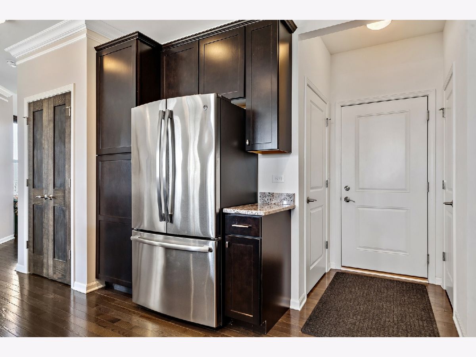
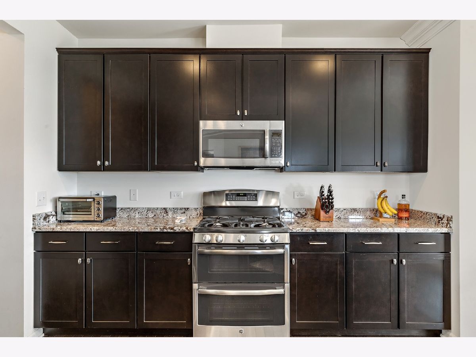
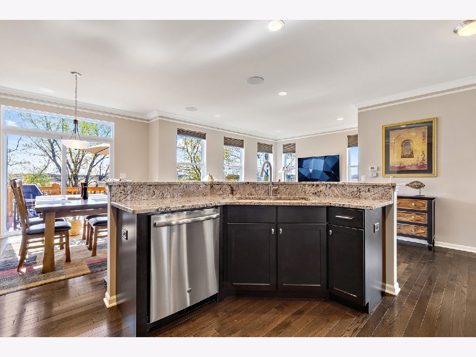
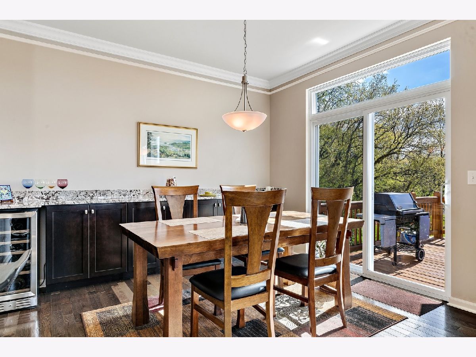
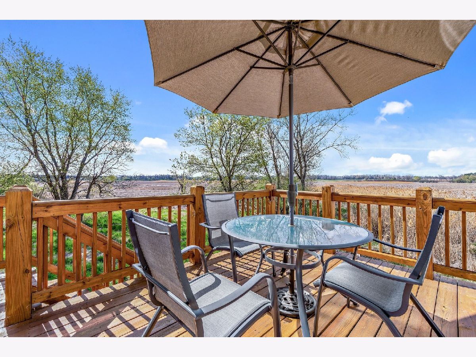
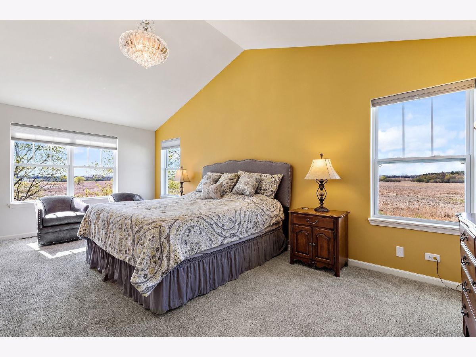
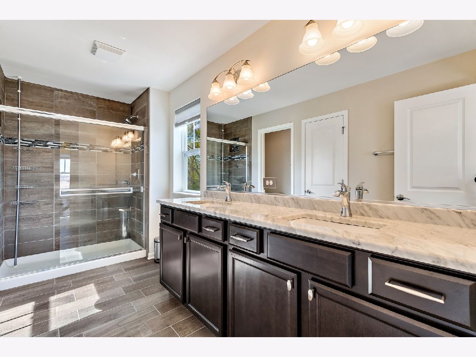
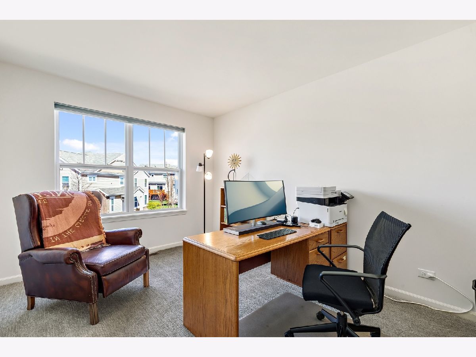
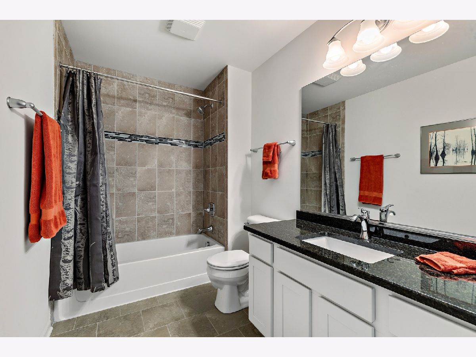
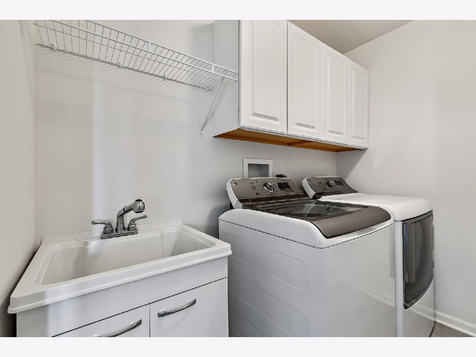
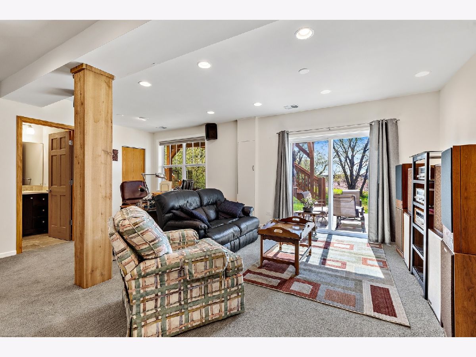
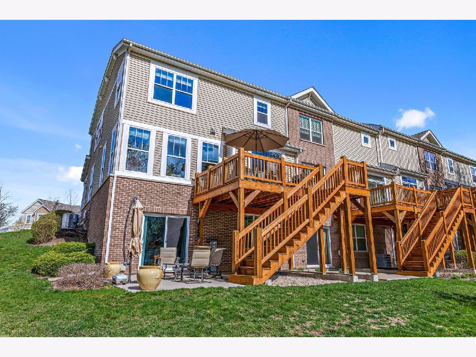
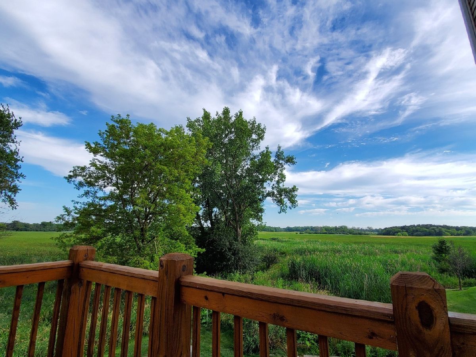
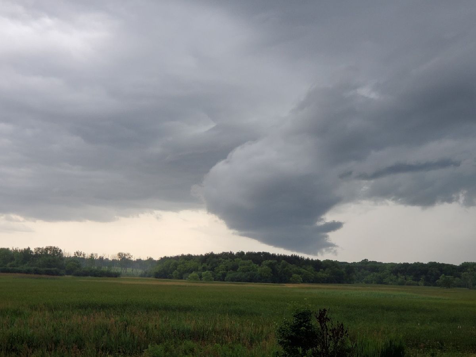
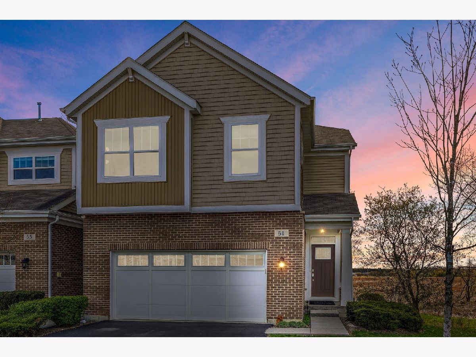
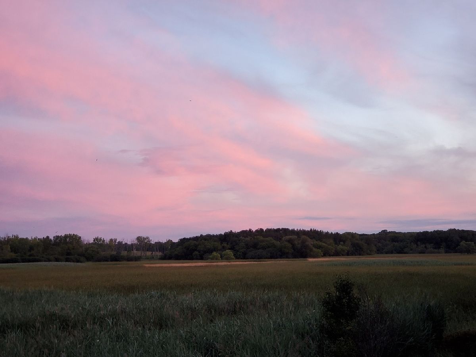
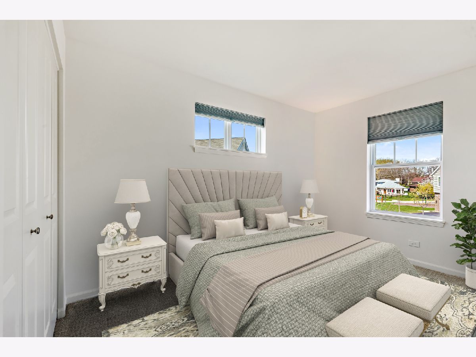
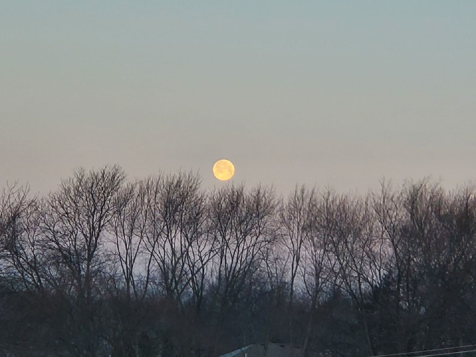
Room Specifics
Total Bedrooms: 3
Bedrooms Above Ground: 3
Bedrooms Below Ground: 0
Dimensions: —
Floor Type: Carpet
Dimensions: —
Floor Type: Carpet
Full Bathrooms: 4
Bathroom Amenities: Soaking Tub
Bathroom in Basement: 1
Rooms: Foyer,Walk In Closet,Deck,Other Room
Basement Description: Finished,Exterior Access,Storage Space
Other Specifics
| 2 | |
| Concrete Perimeter | |
| Asphalt | |
| Deck, Patio, Storms/Screens, End Unit | |
| Forest Preserve Adjacent,Sidewalks,Streetlights | |
| 71.7 X 146.8 X 16.4 X 117. | |
| — | |
| Full | |
| Vaulted/Cathedral Ceilings, Hardwood Floors, Second Floor Laundry, Laundry Hook-Up in Unit, Storage, Walk-In Closet(s), Open Floorplan, Special Millwork, Granite Counters | |
| Double Oven, Range, Microwave, Dishwasher, Refrigerator, Washer, Dryer, Disposal, Stainless Steel Appliance(s), Wine Refrigerator, Gas Cooktop, Range Hood | |
| Not in DB | |
| — | |
| — | |
| Park | |
| — |
Tax History
| Year | Property Taxes |
|---|---|
| 2021 | $8,767 |
| 2024 | $9,677 |
Contact Agent
Nearby Similar Homes
Nearby Sold Comparables
Contact Agent
Listing Provided By
Coldwell Banker Realty

