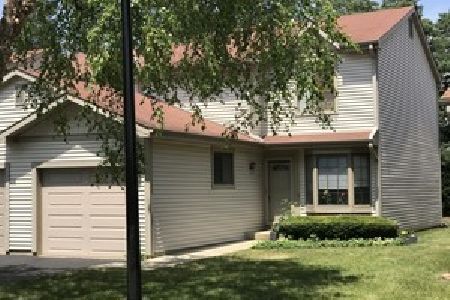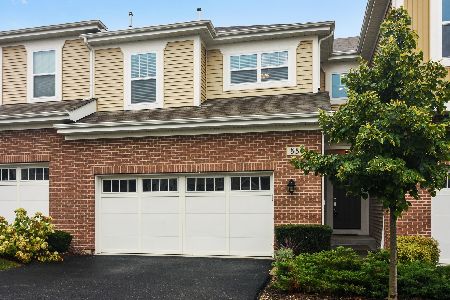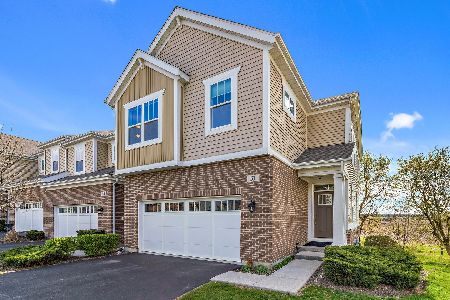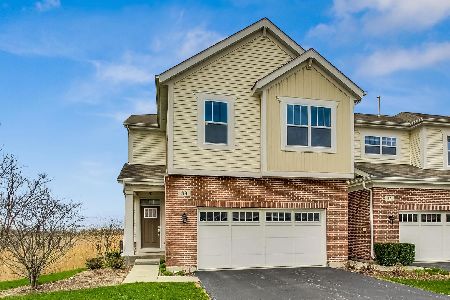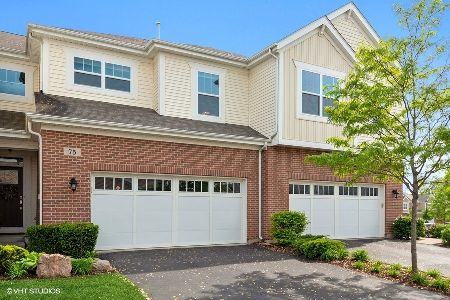63 Preserve Drive, Palatine, Illinois 60074
$382,500
|
Sold
|
|
| Status: | Closed |
| Sqft: | 1,862 |
| Cost/Sqft: | $209 |
| Beds: | 3 |
| Baths: | 4 |
| Year Built: | 2015 |
| Property Taxes: | $7,207 |
| Days On Market: | 2191 |
| Lot Size: | 0,00 |
Description
Gorgeous 3 bed, 3.1 bath townhome in desirable Lexington Hills backs up to forest preserve. You'll be impressed by the 2-story foyer and open floor plan when you enter the home. It has a spacious living room, dining room and Chef's kitchen w/granite counters, SS appliances, center island and table area that opens onto a raised deck which backs up to Deer Grove Forest Preserve! Very few homes offer this wonderful location and view. An extra wide staircase leads up to the three bedrooms and second floor laundry. The master suite has a volume ceiling, two walk-in closets and is en suite with two vanities and a bubble massage air tub. Last but not least, the beautifully finished walk-out basement opens onto a second patio, has a full bath and large recreation room. Sellers added many upgrades offered by builder including walkout basement, enhanced kitchen, expanded outdoor space and much more! Home is conveniently located near Route 53 and all the great restaurants and shopping that Deer Park Town Center has to offer.
Property Specifics
| Condos/Townhomes | |
| 2 | |
| — | |
| 2015 | |
| Partial,Walkout | |
| — | |
| No | |
| — |
| Cook | |
| — | |
| 235 / Monthly | |
| Insurance,Exterior Maintenance,Lawn Care,Snow Removal | |
| Lake Michigan | |
| Public Sewer | |
| 10618438 | |
| 02021050150000 |
Nearby Schools
| NAME: | DISTRICT: | DISTANCE: | |
|---|---|---|---|
|
Grade School
Lincoln Elementary School |
15 | — | |
|
Middle School
Walter R Sundling Junior High Sc |
15 | Not in DB | |
|
High School
Palatine High School |
211 | Not in DB | |
Property History
| DATE: | EVENT: | PRICE: | SOURCE: |
|---|---|---|---|
| 8 Apr, 2020 | Sold | $382,500 | MRED MLS |
| 26 Jan, 2020 | Under contract | $389,900 | MRED MLS |
| 24 Jan, 2020 | Listed for sale | $389,900 | MRED MLS |
Room Specifics
Total Bedrooms: 3
Bedrooms Above Ground: 3
Bedrooms Below Ground: 0
Dimensions: —
Floor Type: Carpet
Dimensions: —
Floor Type: Carpet
Full Bathrooms: 4
Bathroom Amenities: Whirlpool,Double Sink,Soaking Tub
Bathroom in Basement: 1
Rooms: Recreation Room,Deck
Basement Description: Finished,Exterior Access
Other Specifics
| 2 | |
| Concrete Perimeter | |
| Asphalt | |
| Deck, Patio | |
| Nature Preserve Adjacent | |
| 2648 | |
| — | |
| Full | |
| Vaulted/Cathedral Ceilings, Hardwood Floors, Second Floor Laundry, Storage, Walk-In Closet(s) | |
| Range, Microwave, Dishwasher, Refrigerator, Washer, Dryer, Disposal, Stainless Steel Appliance(s) | |
| Not in DB | |
| — | |
| — | |
| Park | |
| Gas Log, Gas Starter |
Tax History
| Year | Property Taxes |
|---|---|
| 2020 | $7,207 |
Contact Agent
Nearby Similar Homes
Nearby Sold Comparables
Contact Agent
Listing Provided By
@properties

