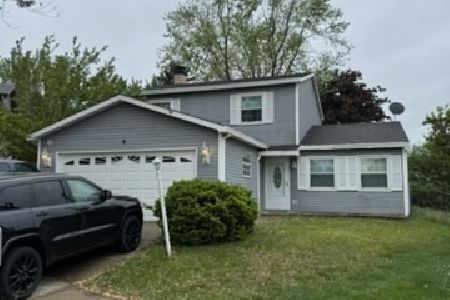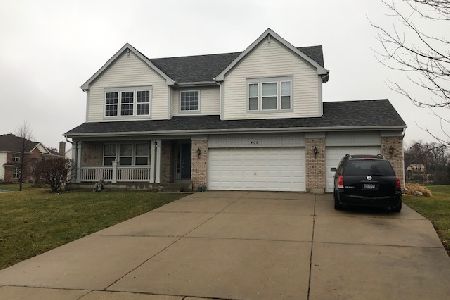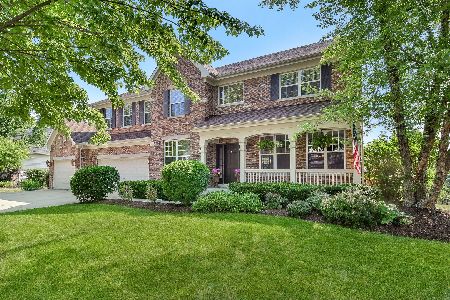390 Lela Lane, Bartlett, Illinois 60103
$472,000
|
Sold
|
|
| Status: | Closed |
| Sqft: | 3,750 |
| Cost/Sqft: | $129 |
| Beds: | 5 |
| Baths: | 4 |
| Year Built: | 2001 |
| Property Taxes: | $11,416 |
| Days On Market: | 3777 |
| Lot Size: | 0,48 |
Description
This is a large family home with an open floor, located close to downtown Bartlett and parks!The first floor has a bedroom and full bath for those needing one level living, the second floor has 4 bedrooms, 2 full baths and a laundry room and there is an additional bedroom and fourth full bath in the finished basement! Master suite has his and her walk in closets, the master bath has two vanities, jetted tub and shower. The kitchen has granite counters, stainless steel appliances and tile backsplash. A huge three season porch is off of the kitchen and houses a hot tub. The basement is finished with a large wet bar and bar seating, an adjacent room for games, etc and another area used for a recreation room. In addition to that there is room for storage. Two story family room and foyer. Beautiful two story wood burning fireplace in the family room. Huge sunroom with hot tub. Zoned heating and air conditioning, fully fenced lot and paver brick courtyard area are just a few more amenities.
Property Specifics
| Single Family | |
| — | |
| — | |
| 2001 | |
| Full | |
| — | |
| No | |
| 0.48 |
| Cook | |
| — | |
| 350 / Annual | |
| None | |
| Public | |
| Public Sewer | |
| 09047048 | |
| 06273130040000 |
Property History
| DATE: | EVENT: | PRICE: | SOURCE: |
|---|---|---|---|
| 20 Nov, 2015 | Sold | $472,000 | MRED MLS |
| 13 Oct, 2015 | Under contract | $484,900 | MRED MLS |
| 24 Sep, 2015 | Listed for sale | $484,900 | MRED MLS |
Room Specifics
Total Bedrooms: 6
Bedrooms Above Ground: 5
Bedrooms Below Ground: 1
Dimensions: —
Floor Type: Carpet
Dimensions: —
Floor Type: Carpet
Dimensions: —
Floor Type: Hardwood
Dimensions: —
Floor Type: —
Dimensions: —
Floor Type: —
Full Bathrooms: 4
Bathroom Amenities: Whirlpool,Separate Shower,Double Sink
Bathroom in Basement: 1
Rooms: Bedroom 5,Bedroom 6,Game Room,Mud Room,Recreation Room,Heated Sun Room
Basement Description: Finished
Other Specifics
| 3 | |
| Concrete Perimeter | |
| — | |
| Patio, Hot Tub, Porch Screened, Storms/Screens | |
| Corner Lot,Fenced Yard | |
| 105X183X131X169 | |
| — | |
| Full | |
| Vaulted/Cathedral Ceilings, Hot Tub, Bar-Wet, First Floor Bedroom, Second Floor Laundry, First Floor Full Bath | |
| Range, Microwave, Dishwasher, Refrigerator, Bar Fridge, Washer, Dryer, Disposal, Stainless Steel Appliance(s) | |
| Not in DB | |
| — | |
| — | |
| — | |
| Wood Burning, Gas Starter |
Tax History
| Year | Property Taxes |
|---|---|
| 2015 | $11,416 |
Contact Agent
Nearby Similar Homes
Nearby Sold Comparables
Contact Agent
Listing Provided By
Coldwell Banker Residential










