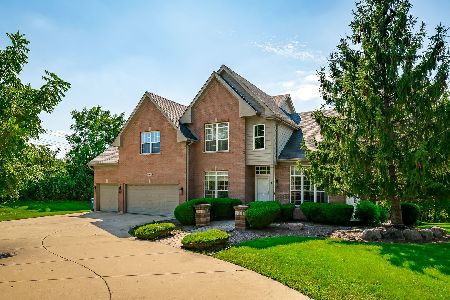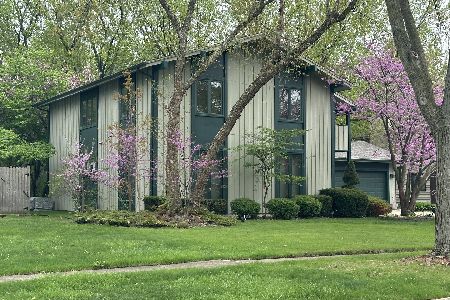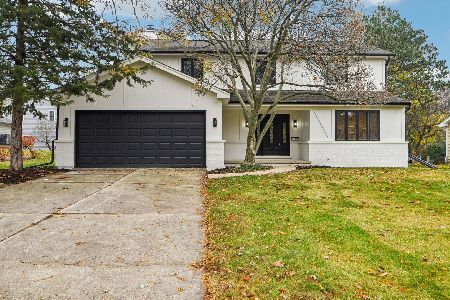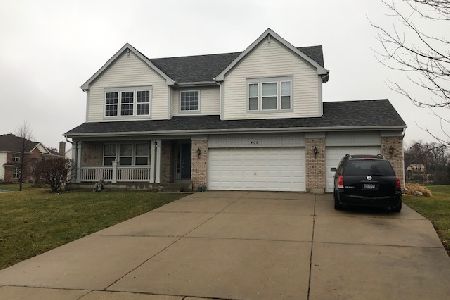403 Fairway Drive, Bartlett, Illinois 60103
$682,500
|
Sold
|
|
| Status: | Closed |
| Sqft: | 3,921 |
| Cost/Sqft: | $166 |
| Beds: | 4 |
| Baths: | 4 |
| Year Built: | 2001 |
| Property Taxes: | $13,961 |
| Days On Market: | 934 |
| Lot Size: | 0,46 |
Description
THIS IS THE ONE you have been waiting for.... ABSOLUTELY GORGEOUS 5-bedroom 3.5 bath home is nestled in the highly sought after Fairway Oaks subdivision! This "SHOWSTOPPER" will not disappoint! Stepping inside the 2-story foyer, notice the gleaming HARDWOOD FLOORS that flow throughout the first floor. The living room with crown molding and wainscoting BLENDS SEAMLESSLY into the spacious dining room. The FIRST-FLOOR OFFICE is opposite the living room which provides a quiet space for remote work. The gourmet kitchen features a large center island, granite counters, tile backsplash, STAINLESS STEEL APPLIANCES, pantry closet and a breakfast nook. Plenty of space in this 2- story family room with a WALL OF WINDOWS that floods the room with NATURAL LIGHT. Cozy sitting area with STONE FIREPLACE and built-in book cases is the perfect place to enjoy a good book. The laundry room with built in cabinets is steps away from the CUSTOM-BUILT BENCH with hooks for coats, backpacks and more which makes this space the perfect "DROP ZONE." Gorgeous open staircase leads you upstairs to the second floor. The primary en-suite is spacious and offers 2 WALK-IN CLOSETS, no more fighting for the bigger closet. The "SPA LIKE" recently REMODELED primary bath is an oasis. 3 additional generously sized bedrooms, two with walk-in closets with built-in shelving and the recently REMODELED hall bath complete the second floor. BUT WAIT...there is much more to see in the FULLY FINISHED WALK-OUT BASEMENT that features a 5th BEDROOM, large RECREATION / MEDIA area with CUSTOM BUILT BAR, granite counters, oven/range, dishwasher, and full-sized refrigerator. The FULL BATH offers a STEAM SHOWER which is perfect after a long day at work. Worried about storage space, we've got that covered too. Oh, I forgot to mention that the 5 TV's and POOL TABLE, all located in the basement will remain. The backyard is an ENTERTAINER'S PARADISE! Enjoy the large DECK off the kitchen or the enormous STAMPED CONCRETE PATIO just outside the walk-out basement. The FULLY FENCED YARD is large enough for a game of soccer or that built-in pool that you have always dreamed of. The BEAUTIFULLY LANDSCAPED yard can host the largest of parties! OVERSIZED 3 car garage with additional storage shelving, cabinets and a SEPARATE DOOR that leads to the basement makes unloading that huge Costco shopping trip a breeze. Recent updates include: Refinished hardwood floors (2023) Basement bar (2022) Fence (2020) Carpeting (2020) Interior painted (2020) Kitchen counters (2020) S/S Appliances (2020) New interior doors and trim (2020) Hall bath remodeled (2020) Master bath remodeled (2020) Garage door openers (2020) 2-Aprilaire Humidifiers (2020) New roof and gutters (2019) 2-HVAC's (2018) Tankless Water Heater (2018) Conveniently located to the Bartlett Metra Station, dining, shopping and more.
Property Specifics
| Single Family | |
| — | |
| — | |
| 2001 | |
| — | |
| ELLSWORTH | |
| No | |
| 0.46 |
| Cook | |
| Fairway Oaks | |
| 290 / Annual | |
| — | |
| — | |
| — | |
| 11790473 | |
| 06273130020000 |
Nearby Schools
| NAME: | DISTRICT: | DISTANCE: | |
|---|---|---|---|
|
Grade School
Bartlett Elementary School |
46 | — | |
|
Middle School
Eastview Middle School |
46 | Not in DB | |
|
High School
South Elgin High School |
46 | Not in DB | |
Property History
| DATE: | EVENT: | PRICE: | SOURCE: |
|---|---|---|---|
| 27 Dec, 2019 | Sold | $457,500 | MRED MLS |
| 8 Oct, 2019 | Under contract | $475,000 | MRED MLS |
| 27 Sep, 2019 | Listed for sale | $475,000 | MRED MLS |
| 29 Jun, 2023 | Sold | $682,500 | MRED MLS |
| 12 Jun, 2023 | Under contract | $649,900 | MRED MLS |
| 22 May, 2023 | Listed for sale | $649,900 | MRED MLS |
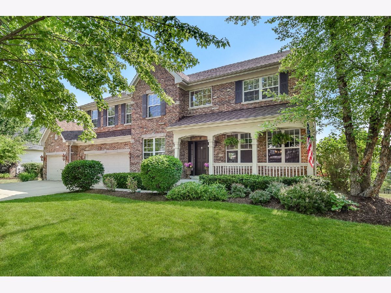
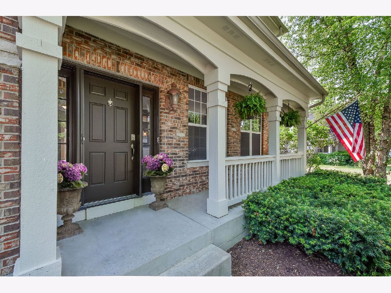
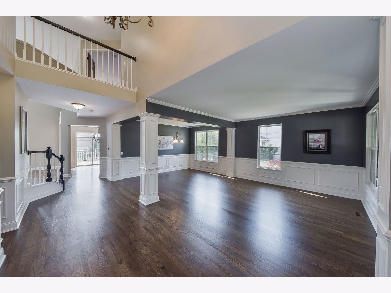
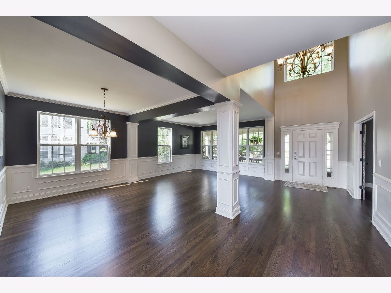
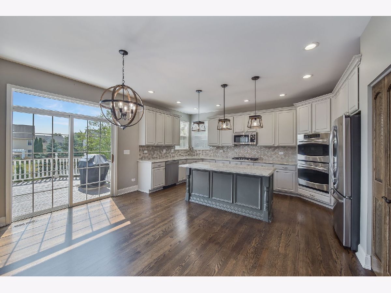
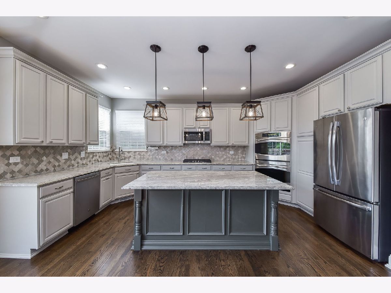
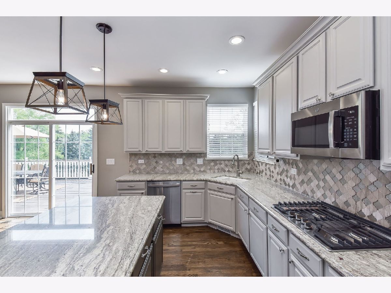
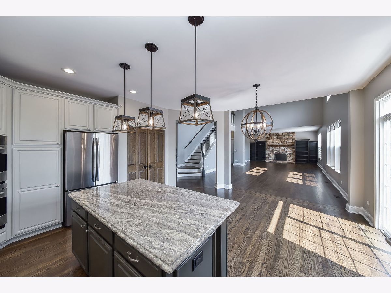
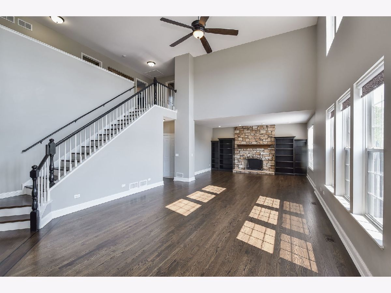
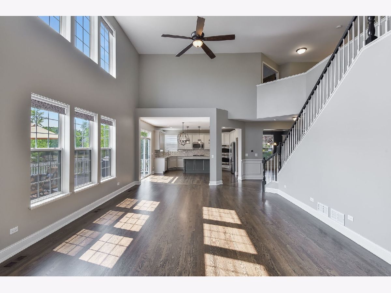
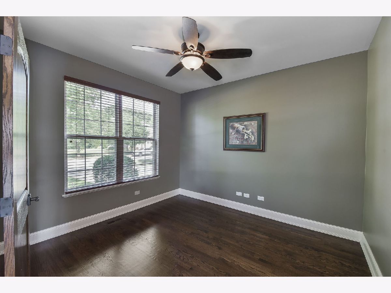
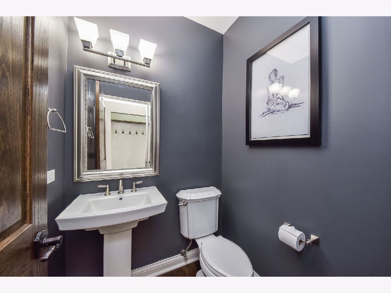
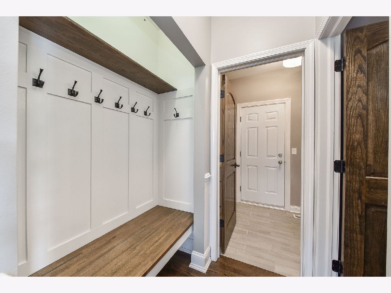
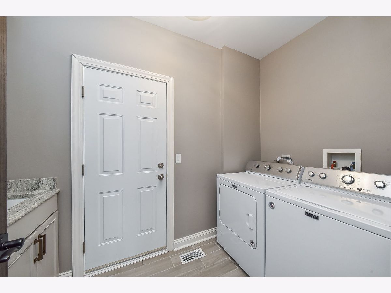
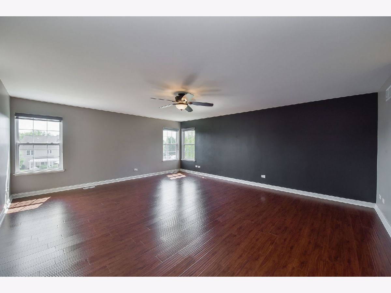
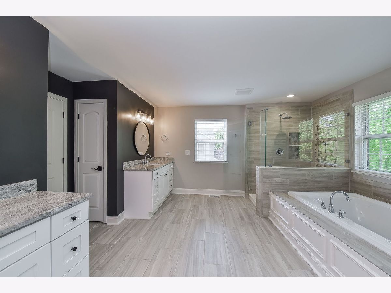
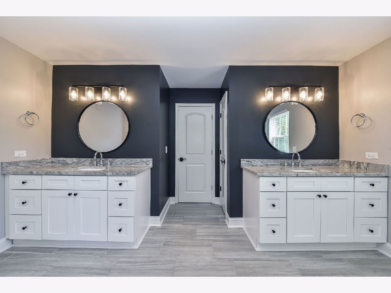
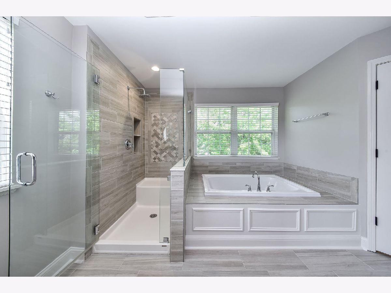
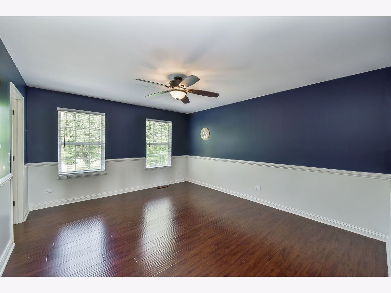
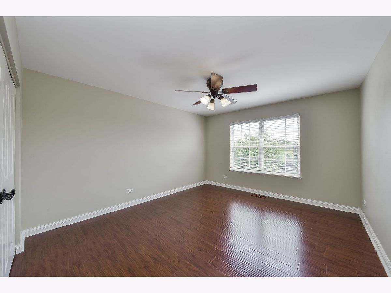
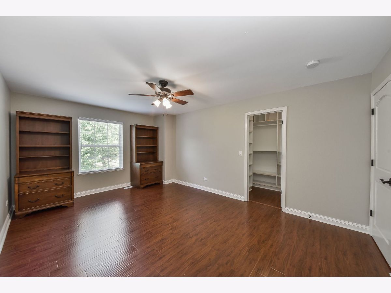
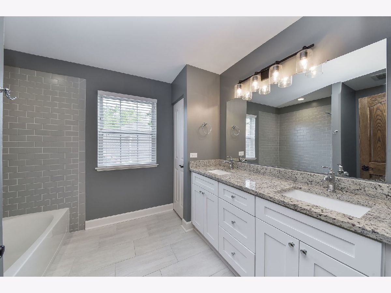
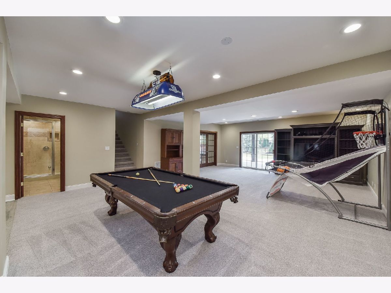
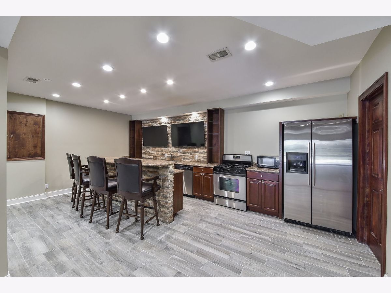
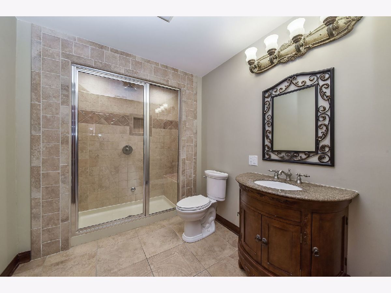
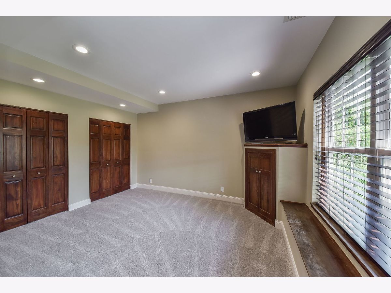
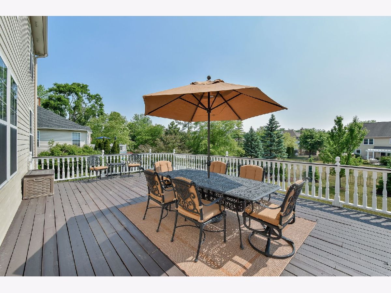
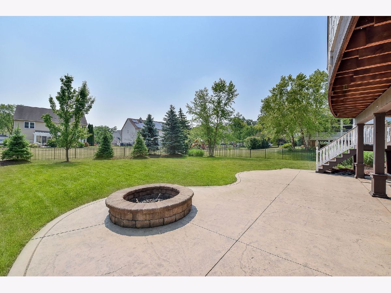
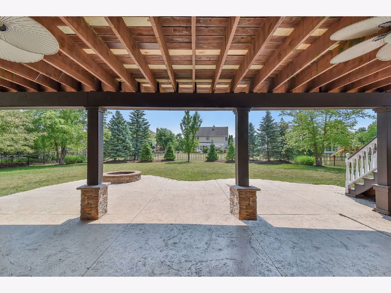
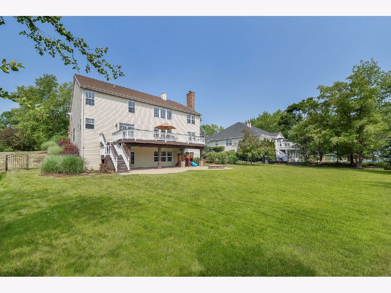
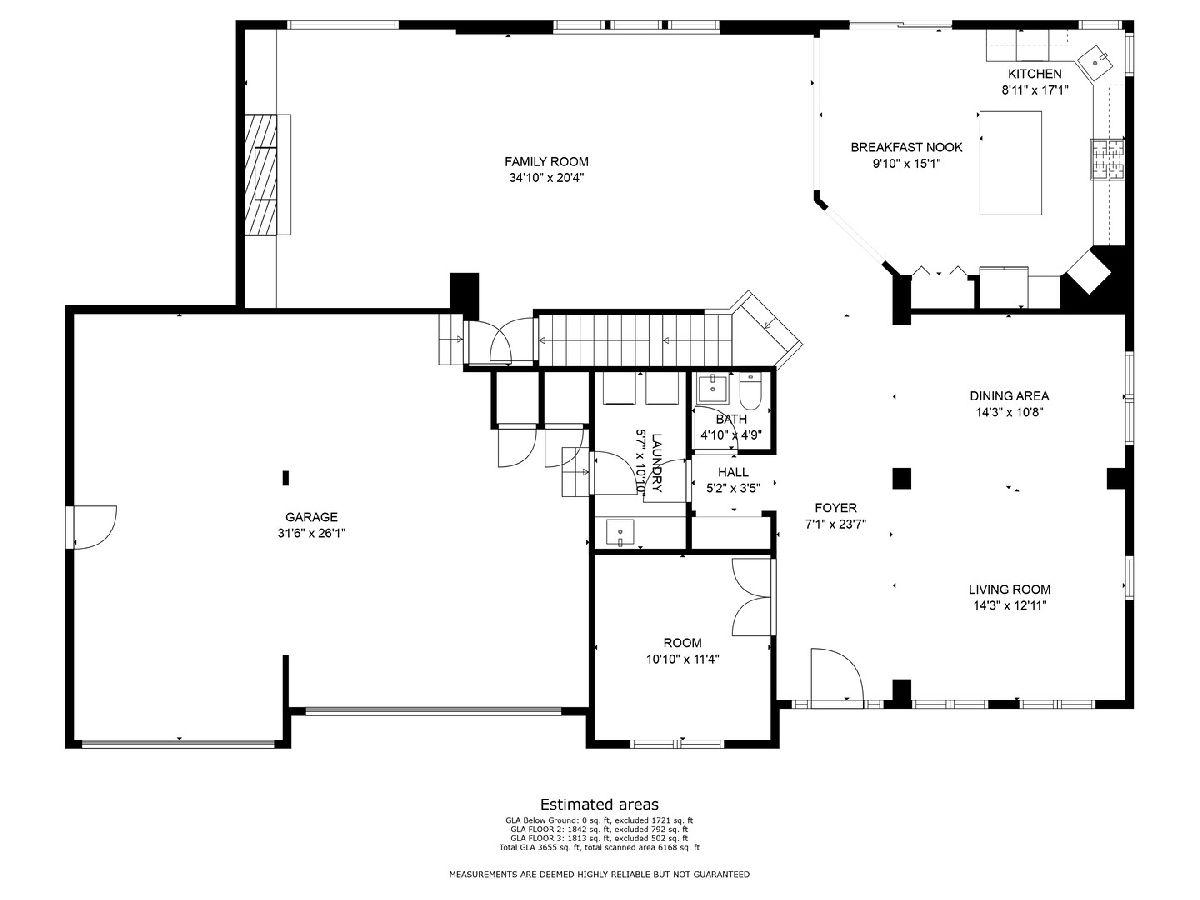
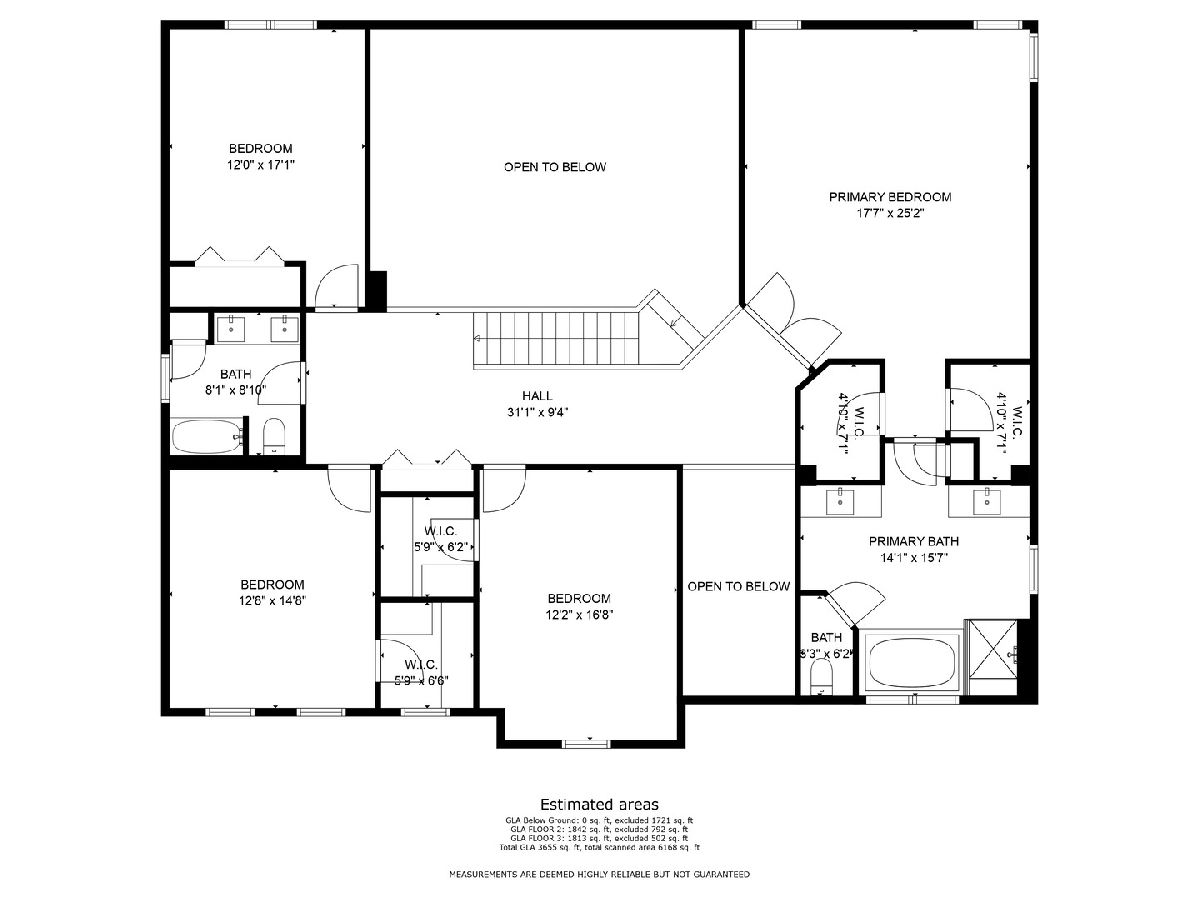
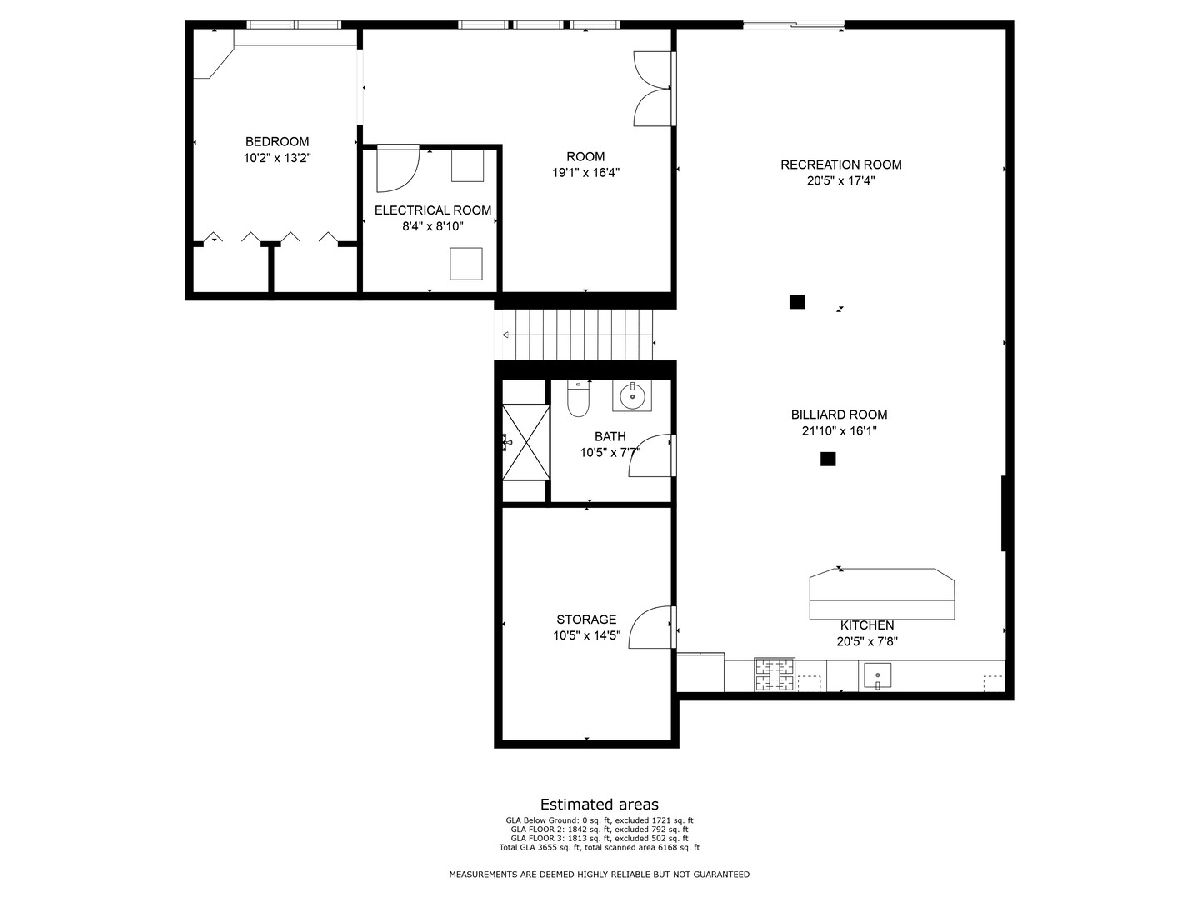
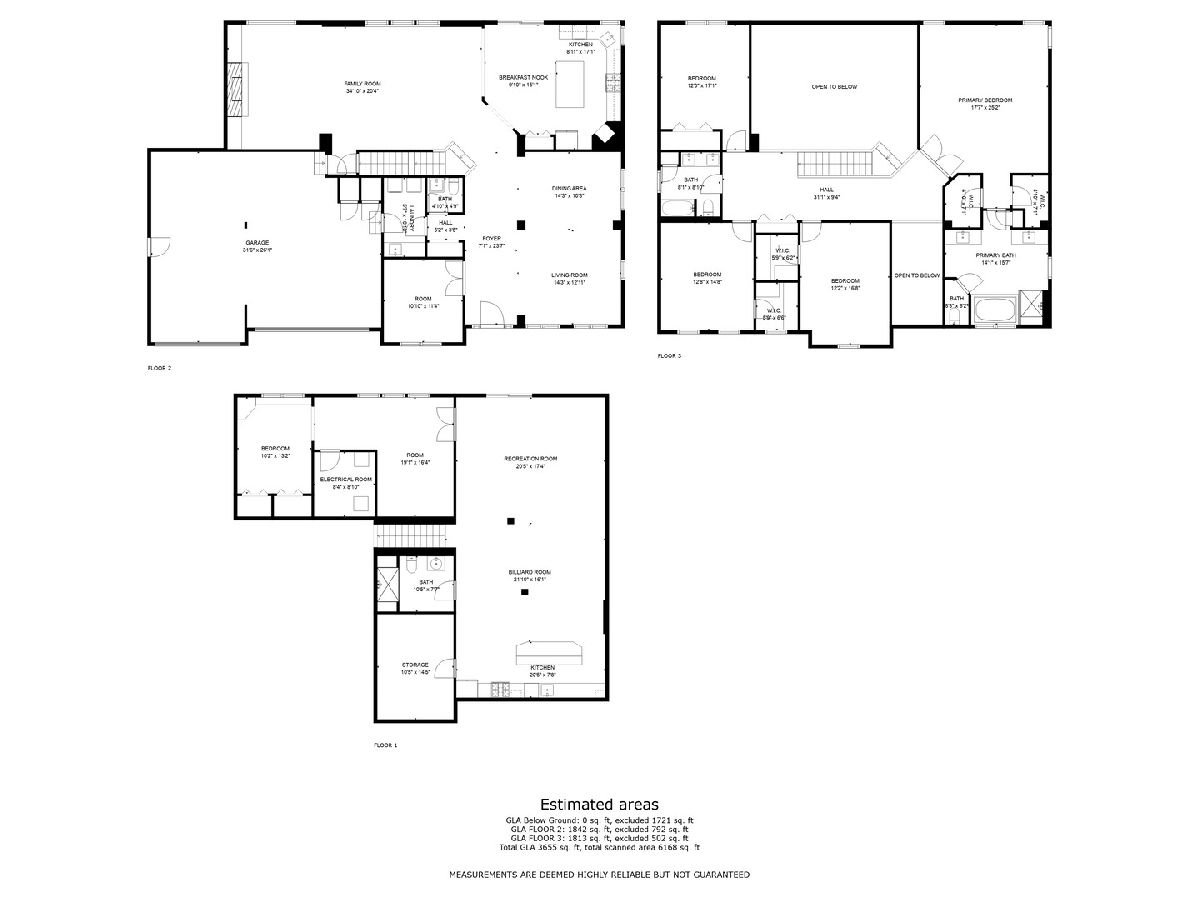
Room Specifics
Total Bedrooms: 5
Bedrooms Above Ground: 4
Bedrooms Below Ground: 1
Dimensions: —
Floor Type: —
Dimensions: —
Floor Type: —
Dimensions: —
Floor Type: —
Dimensions: —
Floor Type: —
Full Bathrooms: 4
Bathroom Amenities: Steam Shower,Double Sink
Bathroom in Basement: 1
Rooms: —
Basement Description: Finished
Other Specifics
| 3 | |
| — | |
| Concrete | |
| — | |
| — | |
| 95X158X93X170 | |
| Unfinished | |
| — | |
| — | |
| — | |
| Not in DB | |
| — | |
| — | |
| — | |
| — |
Tax History
| Year | Property Taxes |
|---|---|
| 2019 | $11,713 |
| 2023 | $13,961 |
Contact Agent
Nearby Similar Homes
Nearby Sold Comparables
Contact Agent
Listing Provided By
RE/MAX of Naperville


