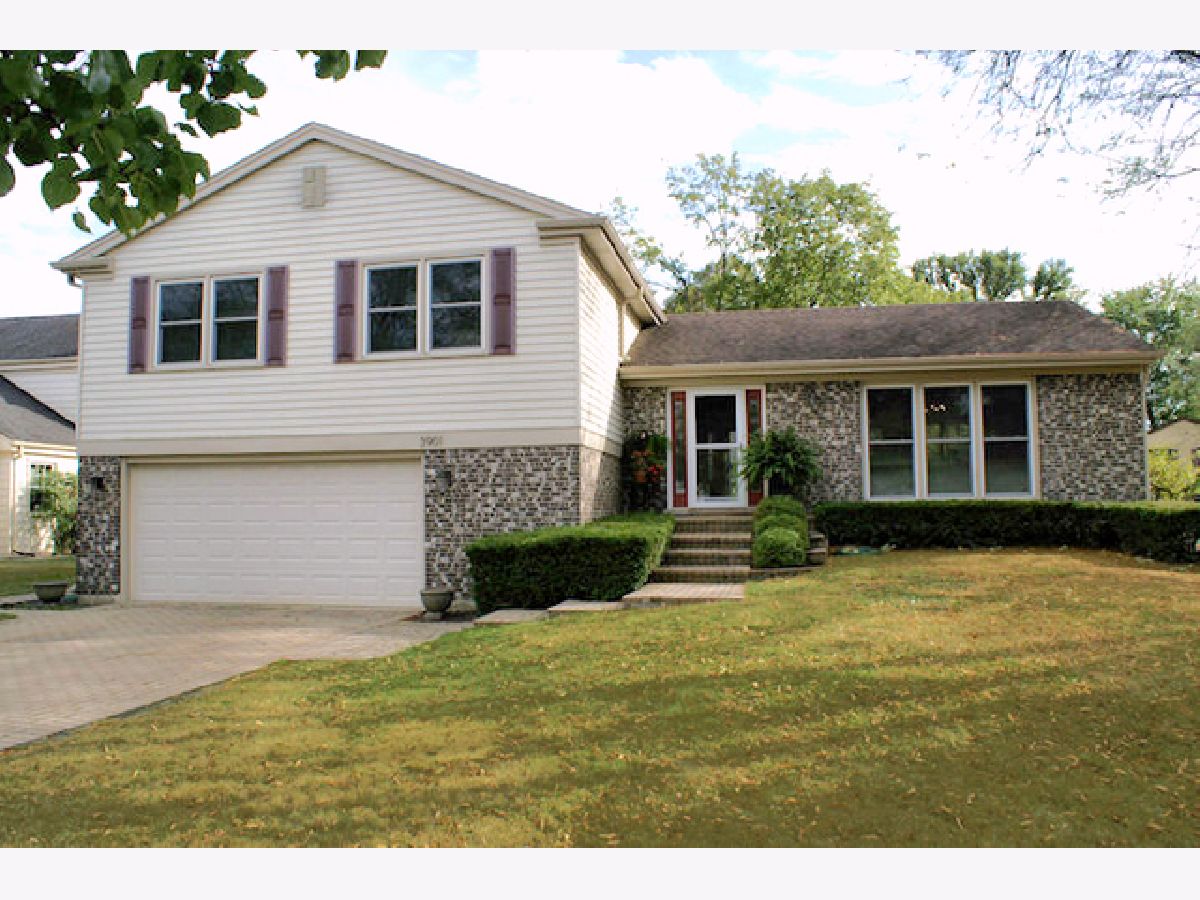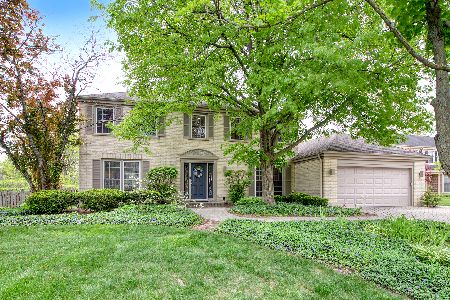3901 Harvest Lane, Glenview, Illinois 60026
$560,000
|
Sold
|
|
| Status: | Closed |
| Sqft: | 2,100 |
| Cost/Sqft: | $267 |
| Beds: | 4 |
| Baths: | 3 |
| Year Built: | 1978 |
| Property Taxes: | $5,761 |
| Days On Market: | 1672 |
| Lot Size: | 0,27 |
Description
Sold while as a rented property. Bright, fully updated 4 bedroom home on a quiet, tree-lined cul-de-sac in desirable School District 30! The fully remodeled kitchen has granite counters, SS appliances & a sunny breakfast room that opens to extensive brick paver patio & backyard. The family room has a fireplace and its own double sliding glass doors leading to the patio & yard. All the other rooms on both levels-- including the formal living & dining rooms & all bedrooms-- have beautiful hardwood floors & windows that let in lots of natural light. The master suite has a walk-in closet & an updated private bath with shower. Abundant storage throughout, along with a sub-basement that offers many additional, functional options (i.e. exercise area, playroom, etc.) A generous paver brick drive serves the extra deep 2 1/2 car garage that also offers plenty of additional storage.
Property Specifics
| Single Family | |
| — | |
| — | |
| 1978 | |
| Partial | |
| — | |
| No | |
| 0.27 |
| Cook | |
| — | |
| 0 / Not Applicable | |
| None | |
| Lake Michigan,Public | |
| Public Sewer | |
| 11208972 | |
| 04204080390000 |
Nearby Schools
| NAME: | DISTRICT: | DISTANCE: | |
|---|---|---|---|
|
Grade School
Willowbrook Elementary School |
30 | — | |
|
Middle School
Maple School |
30 | Not in DB | |
|
High School
Glenbrook South High School |
225 | Not in DB | |
Property History
| DATE: | EVENT: | PRICE: | SOURCE: |
|---|---|---|---|
| 25 Mar, 2018 | Listed for sale | $0 | MRED MLS |
| 3 Sep, 2021 | Sold | $560,000 | MRED MLS |
| 9 Jul, 2021 | Under contract | $560,000 | MRED MLS |
| 21 Jun, 2021 | Listed for sale | $560,000 | MRED MLS |

Room Specifics
Total Bedrooms: 4
Bedrooms Above Ground: 4
Bedrooms Below Ground: 0
Dimensions: —
Floor Type: Hardwood
Dimensions: —
Floor Type: Hardwood
Dimensions: —
Floor Type: Hardwood
Full Bathrooms: 3
Bathroom Amenities: Separate Shower
Bathroom in Basement: 0
Rooms: Foyer,Storage,Eating Area
Basement Description: Unfinished,Sub-Basement
Other Specifics
| 2.5 | |
| Concrete Perimeter | |
| Brick | |
| Patio, Brick Paver Patio | |
| Cul-De-Sac,Landscaped | |
| 127 X 99 X 74 X 113 | |
| — | |
| Full | |
| Hardwood Floors | |
| Range, Microwave, Dishwasher, Refrigerator, Washer, Dryer, Disposal, Stainless Steel Appliance(s) | |
| Not in DB | |
| — | |
| — | |
| — | |
| Attached Fireplace Doors/Screen |
Tax History
| Year | Property Taxes |
|---|---|
| 2021 | $5,761 |
Contact Agent
Nearby Similar Homes
Nearby Sold Comparables
Contact Agent
Listing Provided By
Berkshire Hathaway HomeServices Chicago











