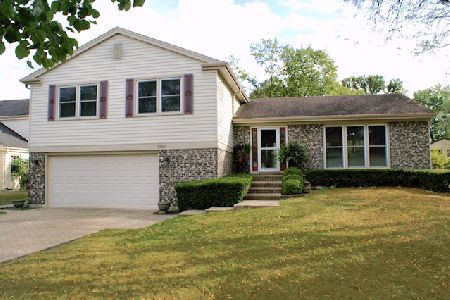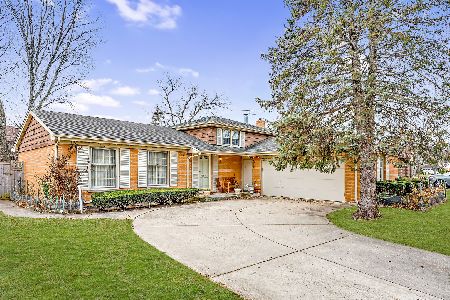3900 Harvest Lane, Glenview, Illinois 60026
$675,000
|
Sold
|
|
| Status: | Closed |
| Sqft: | 3,160 |
| Cost/Sqft: | $218 |
| Beds: | 4 |
| Baths: | 5 |
| Year Built: | 1978 |
| Property Taxes: | $9,810 |
| Days On Market: | 2419 |
| Lot Size: | 0,23 |
Description
SPECTACULAR SPACES AND FANTASTIC FINISHES are found in this 4-Bedroom Colonial in popular Willows, perched on a quiet tree-lined cul-de-sac. This welcoming home is ideal for large families w 4 BEDRMS each with private BATH and an open flowing floor plan perfect for entertaining. Step onto gleaming hardwoods in the vast FOYER to the amazing granite KITCH with new stovetop and hood in the center island, surrounded by limitless cabs, new double oven, Bosch dw, built-in desk and picture window sink. BREAKFAST RM opens to enormous FAM RM with gorgeous floor-to-ceil granite fp and sliders to stunning yard. Formal DIN RM, OFFC and LNDRY are found on main level, along with 2 ensuite BEDRMS. Upstairs, the indulgent supersized MASTER SUITE features wi closet and spa-like bath w soaking tub and glass-enclosed shower, plus 4th private BDRM. Lower offers REC RM and massive storage. Fab outdoors w fenced yard, hot tub and paver patio. Brand new carpet, new roof, new windows. This home has it all!
Property Specifics
| Single Family | |
| — | |
| Colonial | |
| 1978 | |
| Full | |
| — | |
| No | |
| 0.23 |
| Cook | |
| The Willows | |
| 0 / Not Applicable | |
| None | |
| Lake Michigan | |
| Public Sewer | |
| 10402992 | |
| 04204080290000 |
Nearby Schools
| NAME: | DISTRICT: | DISTANCE: | |
|---|---|---|---|
|
Grade School
Willowbrook Elementary School |
30 | — | |
|
Middle School
Maple School |
30 | Not in DB | |
|
High School
Glenbrook South High School |
225 | Not in DB | |
Property History
| DATE: | EVENT: | PRICE: | SOURCE: |
|---|---|---|---|
| 24 Sep, 2010 | Sold | $642,500 | MRED MLS |
| 6 Aug, 2010 | Under contract | $650,000 | MRED MLS |
| 26 Jul, 2010 | Listed for sale | $650,000 | MRED MLS |
| 25 Sep, 2019 | Sold | $675,000 | MRED MLS |
| 11 Aug, 2019 | Under contract | $690,000 | MRED MLS |
| 4 Jun, 2019 | Listed for sale | $690,000 | MRED MLS |
Room Specifics
Total Bedrooms: 4
Bedrooms Above Ground: 4
Bedrooms Below Ground: 0
Dimensions: —
Floor Type: Carpet
Dimensions: —
Floor Type: Carpet
Dimensions: —
Floor Type: Carpet
Full Bathrooms: 5
Bathroom Amenities: Separate Shower,Double Sink,Soaking Tub
Bathroom in Basement: 0
Rooms: Office,Recreation Room,Workshop,Foyer,Storage,Walk In Closet
Basement Description: Finished
Other Specifics
| 2.5 | |
| — | |
| Asphalt | |
| Porch, Hot Tub, Brick Paver Patio | |
| Cul-De-Sac,Fenced Yard,Landscaped | |
| 81X126 | |
| — | |
| Full | |
| Skylight(s), Hardwood Floors, First Floor Bedroom, First Floor Laundry, First Floor Full Bath, Walk-In Closet(s) | |
| Double Oven, Microwave, Dishwasher, Refrigerator, Washer, Dryer, Disposal, Cooktop, Range Hood | |
| Not in DB | |
| Sidewalks, Street Lights, Street Paved | |
| — | |
| — | |
| Wood Burning, Gas Starter |
Tax History
| Year | Property Taxes |
|---|---|
| 2010 | $7,613 |
| 2019 | $9,810 |
Contact Agent
Nearby Similar Homes
Nearby Sold Comparables
Contact Agent
Listing Provided By
Berkshire Hathaway HomeServices KoenigRubloff











