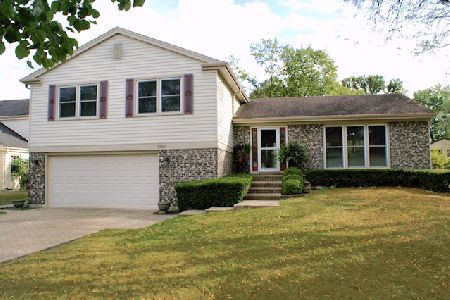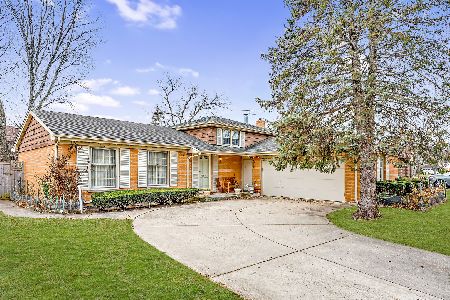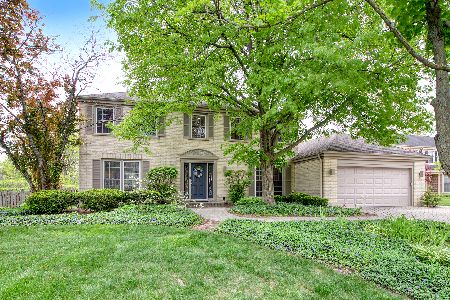3900 Harvest Lane, Glenview, Illinois 60026
$642,500
|
Sold
|
|
| Status: | Closed |
| Sqft: | 0 |
| Cost/Sqft: | — |
| Beds: | 4 |
| Baths: | 5 |
| Year Built: | 1978 |
| Property Taxes: | $7,613 |
| Days On Market: | 5655 |
| Lot Size: | 0,21 |
Description
This fully remodeled open floorplan home sits on a quiet cul-de-sac at the end of one of the nicest streets in the Willows. At the heart of this bright, beautifully-finished home is a fabulous cook's kitchen with desk, island, granite tops and walk-in pantry. The Master Suite has a big walk-in closet w/clever built-ins and a bath w/ soaking tub. All 4 bedrms have their own baths. Close to GBS, hospital, hwys & shops
Property Specifics
| Single Family | |
| — | |
| Traditional | |
| 1978 | |
| Full | |
| — | |
| No | |
| 0.21 |
| Cook | |
| Willows | |
| 0 / Not Applicable | |
| None | |
| Lake Michigan,Public | |
| Public Sewer | |
| 07592139 | |
| 04204080290000 |
Nearby Schools
| NAME: | DISTRICT: | DISTANCE: | |
|---|---|---|---|
|
Grade School
Willowbrook Elementary School |
30 | — | |
|
Middle School
Maple School |
30 | Not in DB | |
|
High School
Glenbrook South High School |
225 | Not in DB | |
Property History
| DATE: | EVENT: | PRICE: | SOURCE: |
|---|---|---|---|
| 24 Sep, 2010 | Sold | $642,500 | MRED MLS |
| 6 Aug, 2010 | Under contract | $650,000 | MRED MLS |
| 26 Jul, 2010 | Listed for sale | $650,000 | MRED MLS |
| 25 Sep, 2019 | Sold | $675,000 | MRED MLS |
| 11 Aug, 2019 | Under contract | $690,000 | MRED MLS |
| 4 Jun, 2019 | Listed for sale | $690,000 | MRED MLS |
Room Specifics
Total Bedrooms: 4
Bedrooms Above Ground: 4
Bedrooms Below Ground: 0
Dimensions: —
Floor Type: Carpet
Dimensions: —
Floor Type: Carpet
Dimensions: —
Floor Type: Carpet
Full Bathrooms: 5
Bathroom Amenities: Whirlpool,Separate Shower,Double Sink
Bathroom in Basement: 0
Rooms: Foyer,Gallery,Recreation Room,Utility Room-1st Floor
Basement Description: Partially Finished
Other Specifics
| 2 | |
| Concrete Perimeter | |
| Asphalt | |
| Patio | |
| Cul-De-Sac,Landscaped | |
| 125 X 80 | |
| — | |
| Full | |
| First Floor Bedroom | |
| Double Oven, Microwave, Dishwasher, Refrigerator, Washer, Dryer, Disposal | |
| Not in DB | |
| Sidewalks, Street Paved | |
| — | |
| — | |
| Wood Burning, Attached Fireplace Doors/Screen, Gas Starter |
Tax History
| Year | Property Taxes |
|---|---|
| 2010 | $7,613 |
| 2019 | $9,810 |
Contact Agent
Nearby Similar Homes
Nearby Sold Comparables
Contact Agent
Listing Provided By
Berkshire Hathaway HomeServices KoenigRubloff












