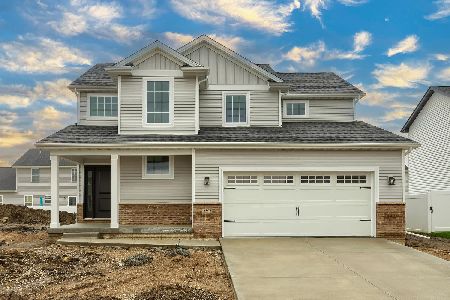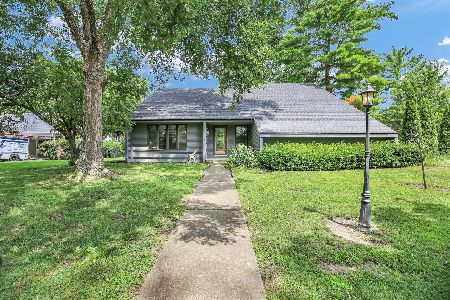3901 Obsidian Drive, Champaign, Illinois 61822
$310,900
|
Sold
|
|
| Status: | Closed |
| Sqft: | 1,515 |
| Cost/Sqft: | $205 |
| Beds: | 3 |
| Baths: | 2 |
| Year Built: | 2022 |
| Property Taxes: | $0 |
| Days On Market: | 1491 |
| Lot Size: | 0,00 |
Description
Welcome to "The Rich Ranch", a stunning new construction home in the Boulder Ridge subdivision! This open concept offers vaulted ceilings and hardwood flooring in the main living areas, allowing natural sunlight to bounce throughout. The kitchen includes an eat-at island with a sink, stainless steel appliances, granite countertops, and a pantry. The kitchen cabinets are white, with the island and bathroom vanities limestone color. The dining area with sliding glass doors walks out to the concrete patio overlooking the wellness trail. Ideal split floor plan, master bedroom off the back of the home with no neighbors in sight, and the master bathroom features double sink vanity, shower, and large walk-in closet. Mud/laundry room adjacent to the 2-car garage and includes a bench & lockers. The basement is full unfinished and plumbed for a future bathroom. Yard will be sodded, brick edging, tree, and mulch. Conveniently located near to I-72, Sunset Ridge Park, and Parkland College. Call today to preview this new home, and make your move to Boulder Ridge!
Property Specifics
| Single Family | |
| — | |
| — | |
| 2022 | |
| — | |
| — | |
| No | |
| — |
| Champaign | |
| — | |
| — / Not Applicable | |
| — | |
| — | |
| — | |
| 11299539 | |
| 412004324020 |
Nearby Schools
| NAME: | DISTRICT: | DISTANCE: | |
|---|---|---|---|
|
Grade School
Unit 4 Of Choice |
4 | — | |
|
Middle School
Champaign/middle Call Unit 4 351 |
4 | Not in DB | |
|
High School
Centennial High School |
4 | Not in DB | |
Property History
| DATE: | EVENT: | PRICE: | SOURCE: |
|---|---|---|---|
| 23 Mar, 2022 | Sold | $310,900 | MRED MLS |
| 8 Feb, 2022 | Under contract | $310,900 | MRED MLS |
| 5 Jan, 2022 | Listed for sale | $310,900 | MRED MLS |
| 30 Jun, 2025 | Sold | $350,000 | MRED MLS |
| 30 May, 2025 | Under contract | $340,000 | MRED MLS |
| 28 May, 2025 | Listed for sale | $340,000 | MRED MLS |
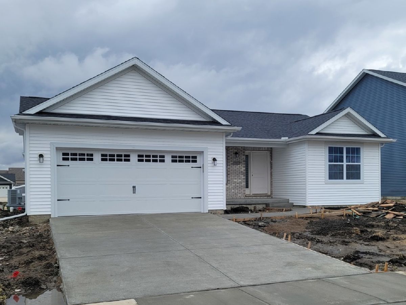
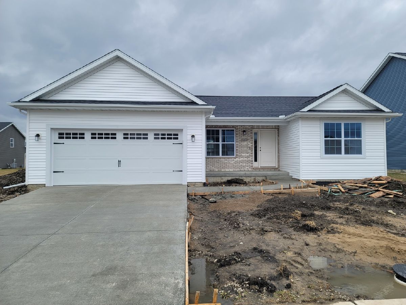
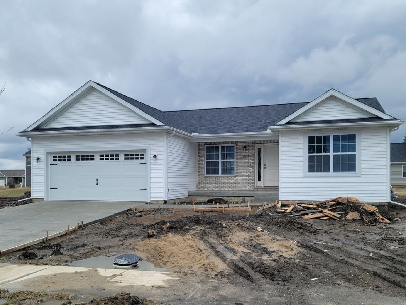
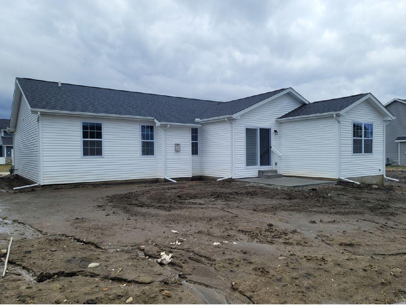
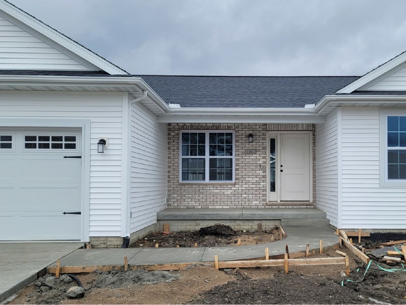
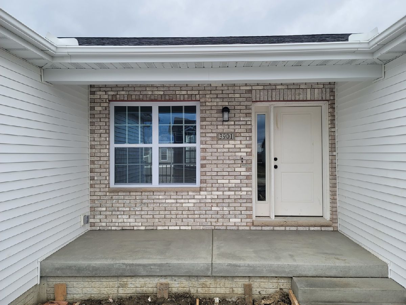
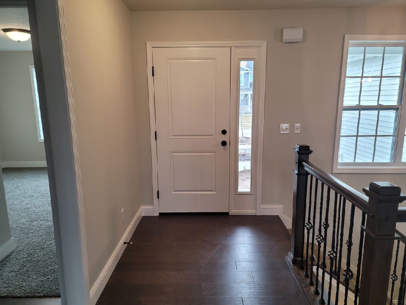
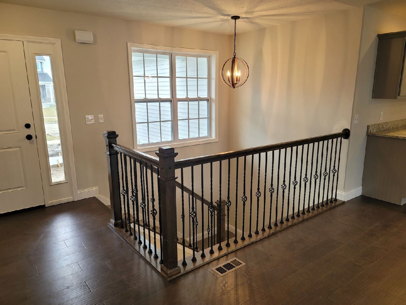
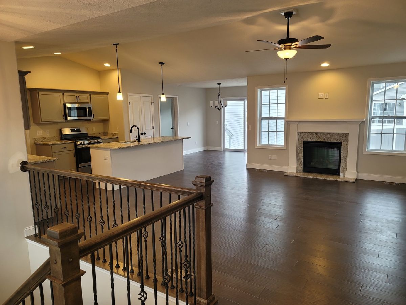
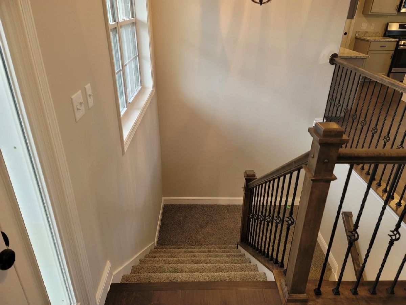
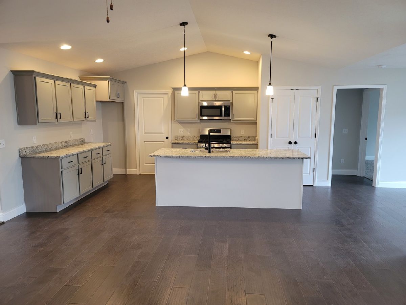
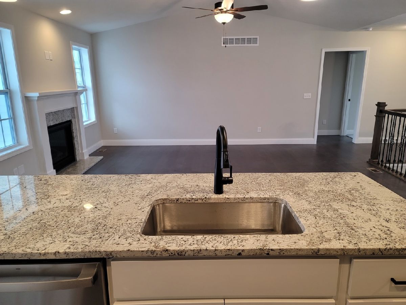
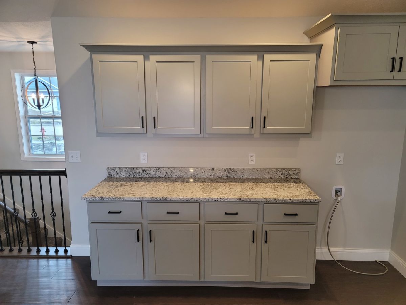
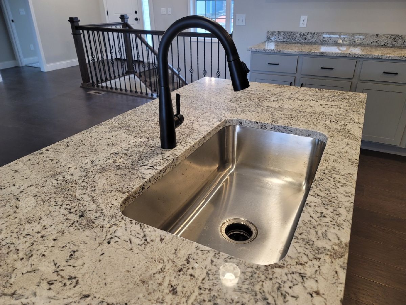
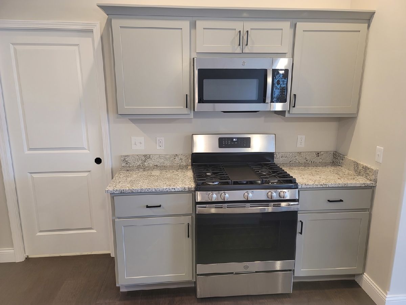
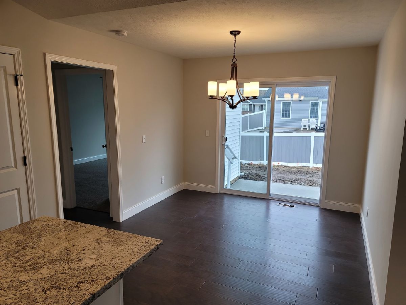
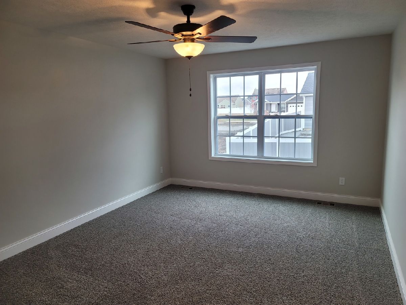
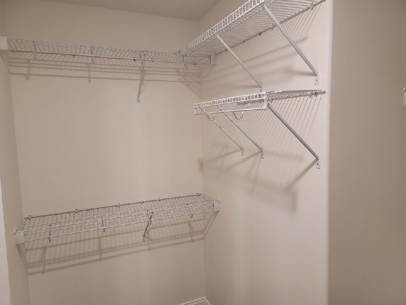
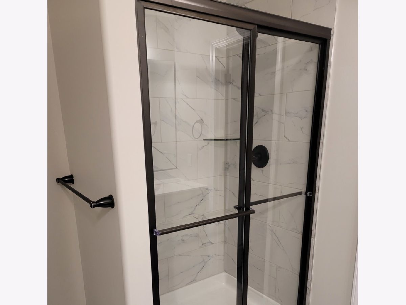
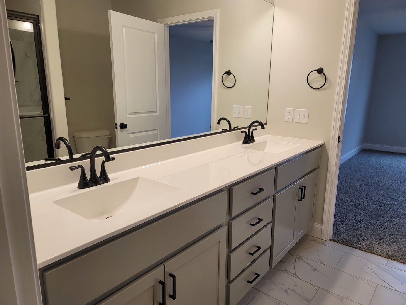
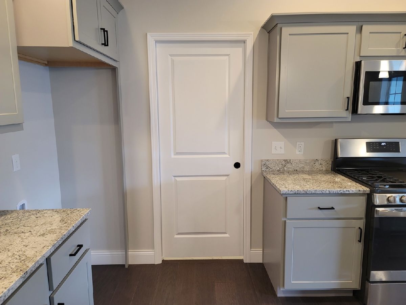
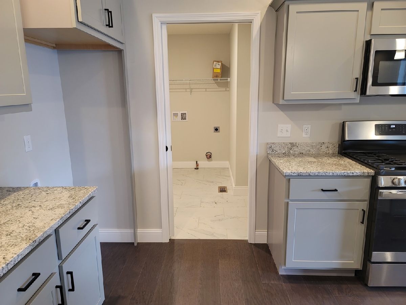
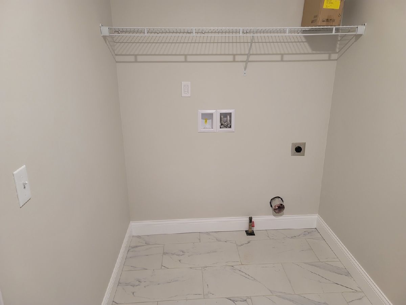
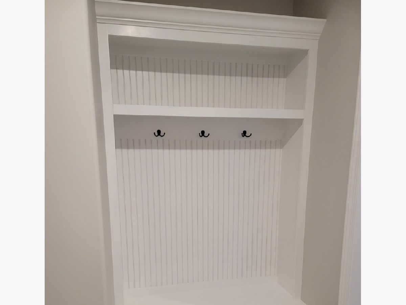
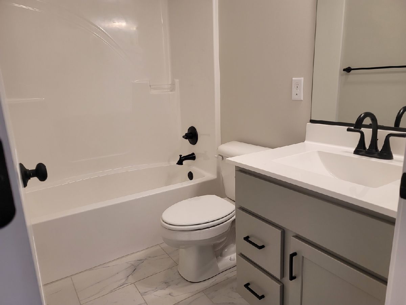
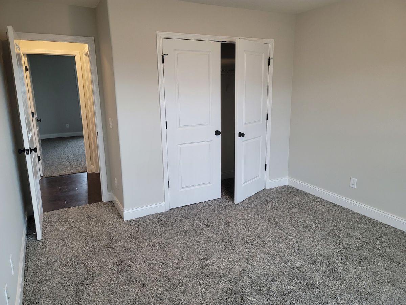
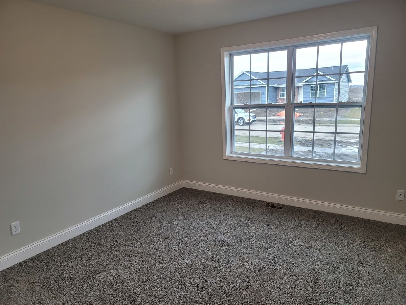
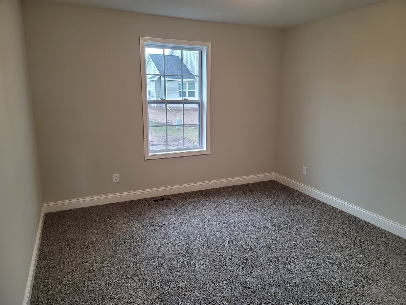
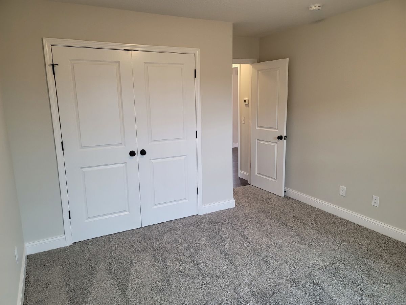
Room Specifics
Total Bedrooms: 3
Bedrooms Above Ground: 3
Bedrooms Below Ground: 0
Dimensions: —
Floor Type: —
Dimensions: —
Floor Type: —
Full Bathrooms: 2
Bathroom Amenities: Double Sink
Bathroom in Basement: 0
Rooms: —
Basement Description: Unfinished
Other Specifics
| 2 | |
| — | |
| Concrete | |
| — | |
| — | |
| 60 X 110 | |
| — | |
| — | |
| — | |
| — | |
| Not in DB | |
| — | |
| — | |
| — | |
| — |
Tax History
| Year | Property Taxes |
|---|---|
| 2025 | $8,933 |
Contact Agent
Nearby Similar Homes
Nearby Sold Comparables
Contact Agent
Listing Provided By
KELLER WILLIAMS-TREC



