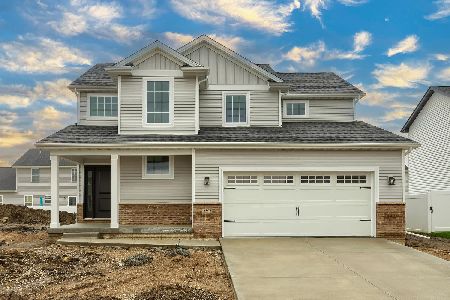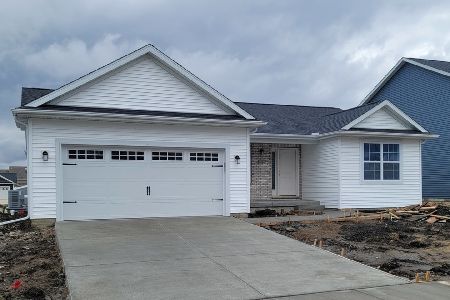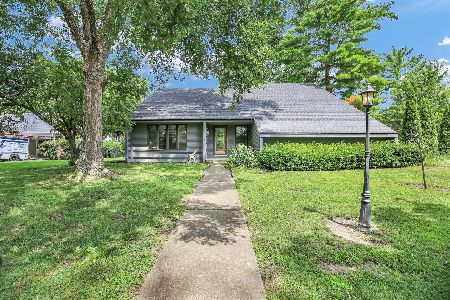1915 Trout Valley Drive, Champaign, Illinois 61822
$460,000
|
Sold
|
|
| Status: | Closed |
| Sqft: | 2,843 |
| Cost/Sqft: | $171 |
| Beds: | 4 |
| Baths: | 4 |
| Year Built: | 1983 |
| Property Taxes: | $8,665 |
| Days On Market: | 3691 |
| Lot Size: | 0,37 |
Description
Sprawling custom built 2-story home boasts Master suites and laundry rooms on both the first and second floor, two HVAC systems, a sun porch with French doors and so much more! The open floor plan lends itself to easy entertaining and relaxed everyday living. The kitchen is a cooks dream, featuring custom maple cabinetry, stainless appliances, counter space galore, a pantry and a bar with seating. The first floor offers low maintenance harvest maple engineered hardwood. The main level Master suite has a private entrance to an oversized deck. The generous garage has a third bay which would make a great workshop area and/or storage for a lawnmower and/or golf cart. The elegant second floor Master suite offers a private study. Two additional bedrooms, a full bath & a laundry room complete the
Property Specifics
| Single Family | |
| — | |
| Prairie | |
| 1983 | |
| None | |
| — | |
| No | |
| 0.37 |
| Champaign | |
| Lincolnshire Fields | |
| 125 / Annual | |
| — | |
| Public | |
| Public Sewer | |
| 09453674 | |
| 032021178079 |
Nearby Schools
| NAME: | DISTRICT: | DISTANCE: | |
|---|---|---|---|
|
Grade School
Soc |
— | ||
|
Middle School
Call Unt 4 351-3701 |
Not in DB | ||
|
High School
Centennial High School |
Not in DB | ||
Property History
| DATE: | EVENT: | PRICE: | SOURCE: |
|---|---|---|---|
| 16 May, 2016 | Sold | $460,000 | MRED MLS |
| 25 Apr, 2016 | Under contract | $485,000 | MRED MLS |
| — | Last price change | $495,000 | MRED MLS |
| 28 Dec, 2015 | Listed for sale | $495,000 | MRED MLS |
Room Specifics
Total Bedrooms: 4
Bedrooms Above Ground: 4
Bedrooms Below Ground: 0
Dimensions: —
Floor Type: Carpet
Dimensions: —
Floor Type: Carpet
Dimensions: —
Floor Type: Carpet
Full Bathrooms: 4
Bathroom Amenities: Whirlpool
Bathroom in Basement: —
Rooms: Walk In Closet
Basement Description: Crawl
Other Specifics
| 3 | |
| — | |
| — | |
| Deck, Patio, Porch, Porch Screened | |
| Fenced Yard,Golf Course Lot | |
| 154X123X106X122 | |
| — | |
| Full | |
| First Floor Bedroom, Bar-Dry | |
| Cooktop, Dishwasher, Disposal, Microwave, Built-In Oven, Range Hood, Range, Refrigerator | |
| Not in DB | |
| Sidewalks | |
| — | |
| — | |
| Gas Log |
Tax History
| Year | Property Taxes |
|---|---|
| 2016 | $8,665 |
Contact Agent
Nearby Similar Homes
Nearby Sold Comparables
Contact Agent
Listing Provided By
RE/MAX REALTY ASSOCIATES-CHA








