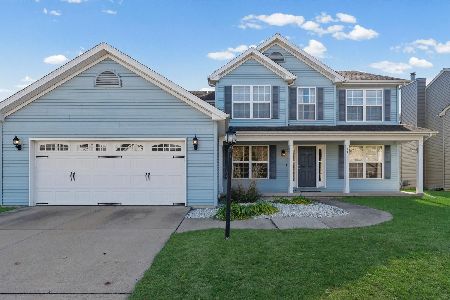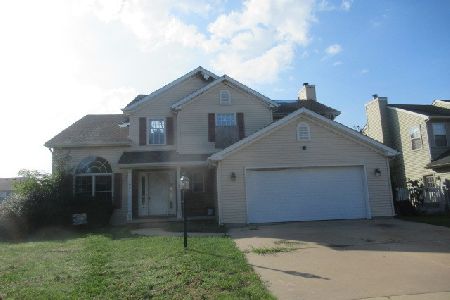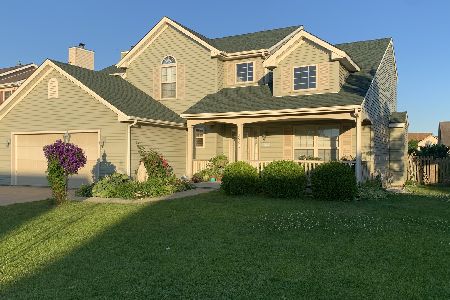3901 Tallgrass Drive, Champaign, Illinois 61822
$330,000
|
Sold
|
|
| Status: | Closed |
| Sqft: | 2,195 |
| Cost/Sqft: | $164 |
| Beds: | 4 |
| Baths: | 4 |
| Year Built: | 2010 |
| Property Taxes: | $9,209 |
| Days On Market: | 229 |
| Lot Size: | 0,00 |
Description
Move in Ready home with NEW Kitchen! Features a front Flex Room, adjoining to the Dining Room. The spacious kitchen is NEW with ample cabinets, island with side outlet, stainless appliances and more. The family room includes a cozy fireplace. There are 5 bedrooms (one in basement) and 3 full bathrooms. The large Owner's suite boasts cathedral ceiling and a private bath to include a whirlpool tub, and dual sinks. There are 3 additional bedrooms, bath and laundry down the hall. Full finished basement adds more space to enjoy with a Rec Room option, 5th bedroom, full bath and storage. The backyard is fenced with a patio to enjoy. NEW ROOF, carpeting and various updates throughout. 2 car garage. There is a playground nearby too!
Property Specifics
| Single Family | |
| — | |
| — | |
| 2010 | |
| — | |
| — | |
| No | |
| — |
| Champaign | |
| — | |
| 150 / Annual | |
| — | |
| — | |
| — | |
| 12399624 | |
| 412009115008 |
Nearby Schools
| NAME: | DISTRICT: | DISTANCE: | |
|---|---|---|---|
|
Grade School
Champaign Elementary School |
4 | — | |
|
Middle School
Champaign Junior High School |
4 | Not in DB | |
|
High School
Centennial High School |
4 | Not in DB | |
Property History
| DATE: | EVENT: | PRICE: | SOURCE: |
|---|---|---|---|
| 11 Jun, 2010 | Sold | $218,500 | MRED MLS |
| 16 Apr, 2010 | Under contract | $224,900 | MRED MLS |
| — | Last price change | $229,900 | MRED MLS |
| 15 Dec, 2009 | Listed for sale | $0 | MRED MLS |
| 25 Oct, 2022 | Sold | $37,861 | MRED MLS |
| 27 Sep, 2022 | Under contract | $29,900 | MRED MLS |
| 16 Sep, 2022 | Listed for sale | $29,900 | MRED MLS |
| 12 Sep, 2025 | Sold | $330,000 | MRED MLS |
| 1 Aug, 2025 | Under contract | $359,900 | MRED MLS |
| 20 Jun, 2025 | Listed for sale | $359,900 | MRED MLS |
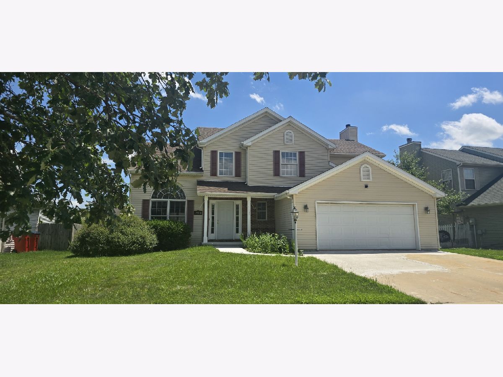
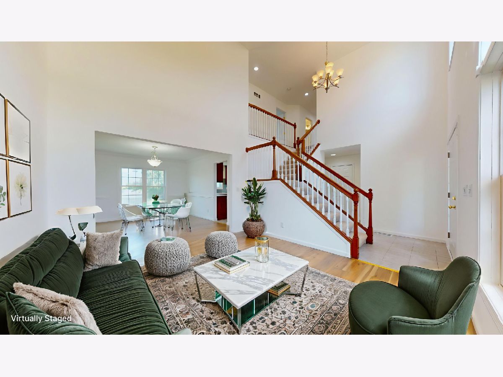
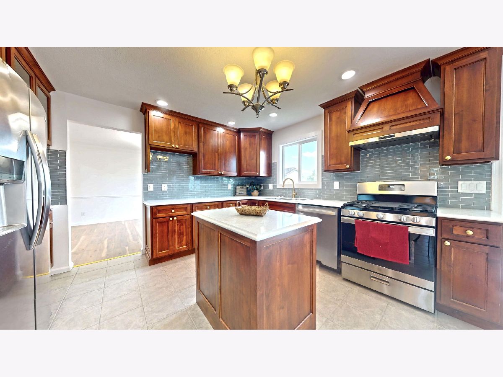
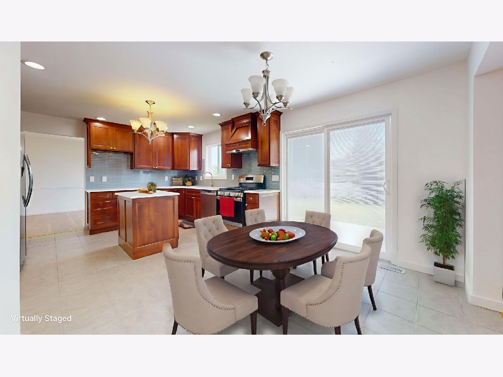
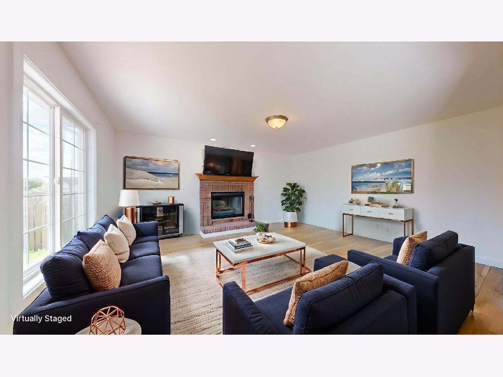
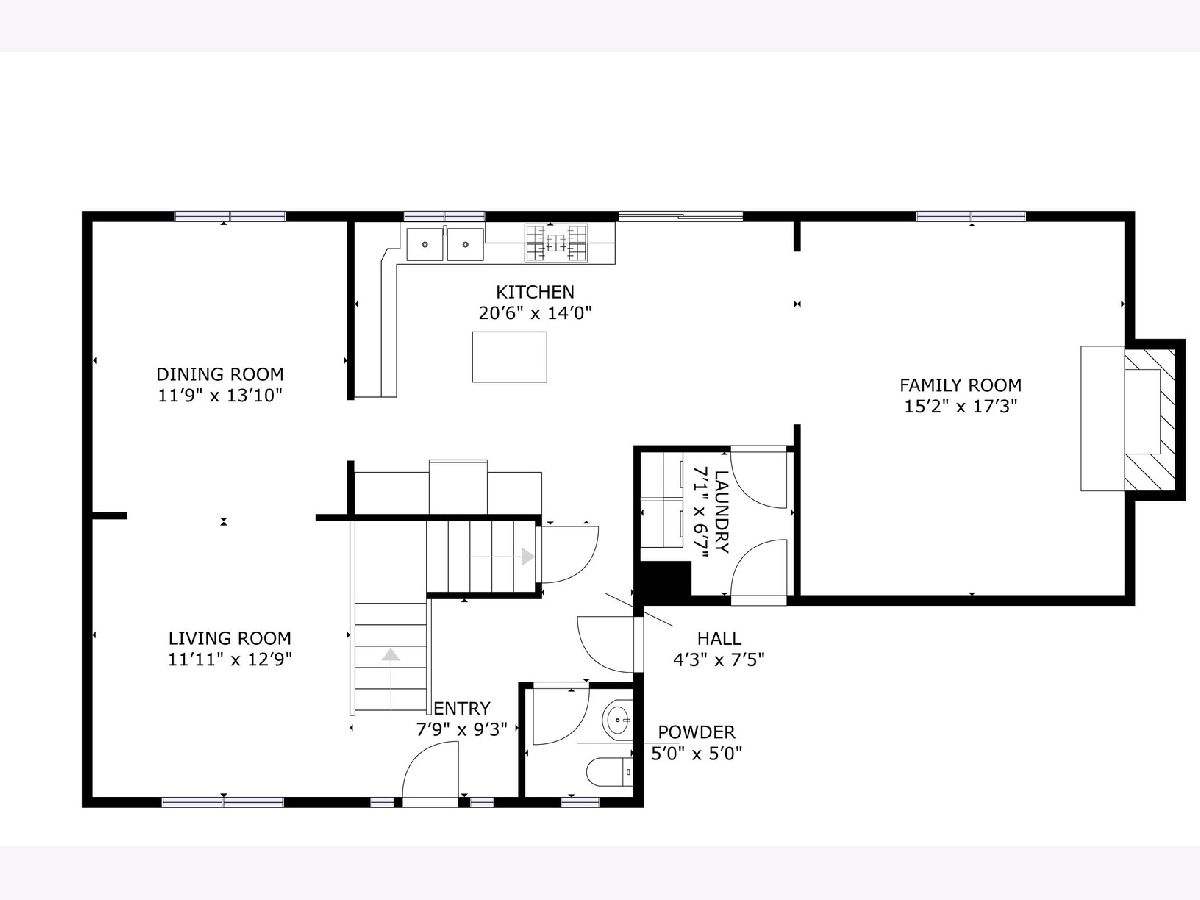
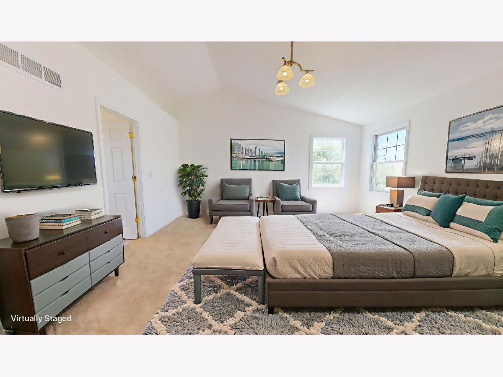
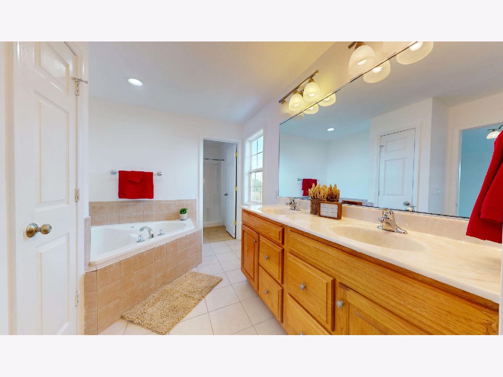
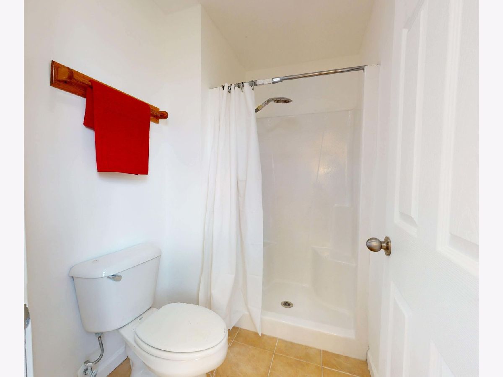
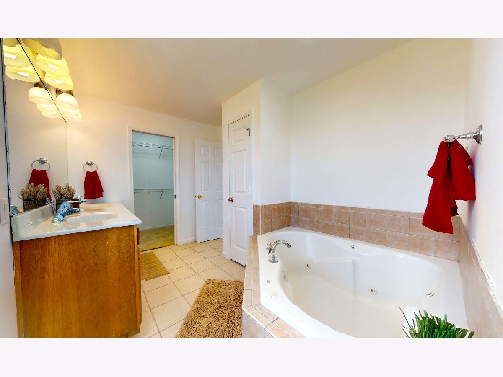
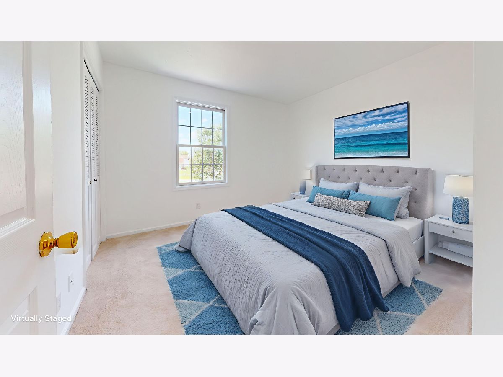
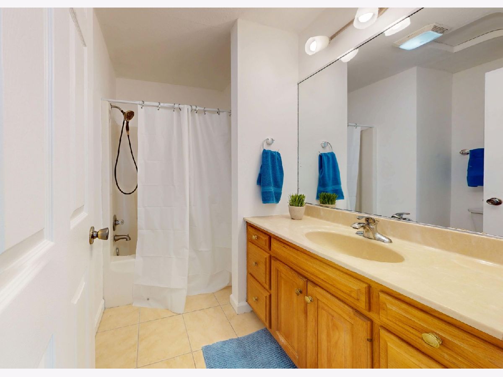
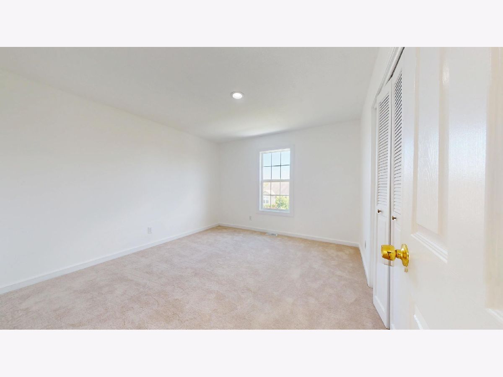
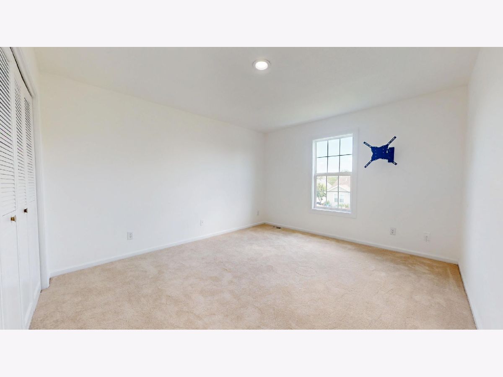
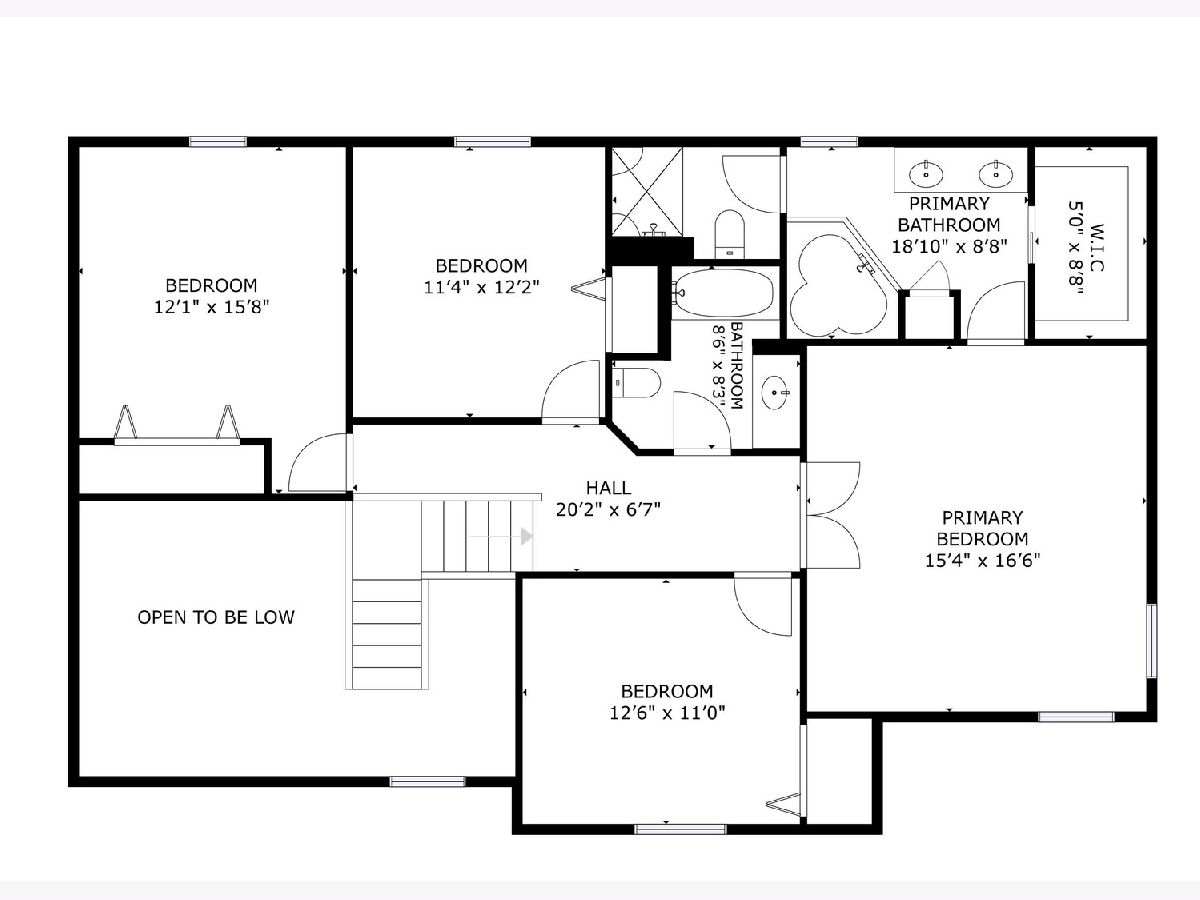
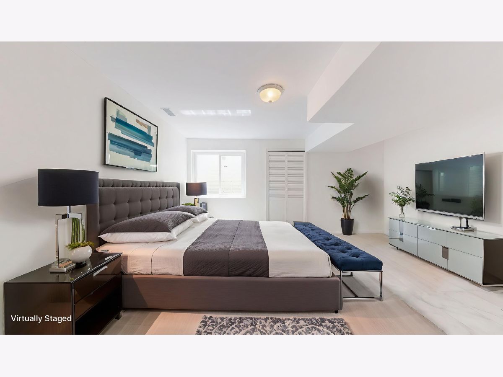
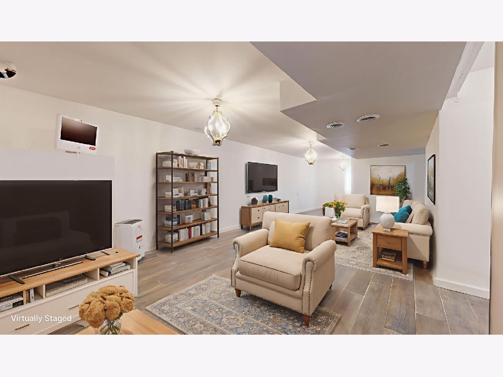
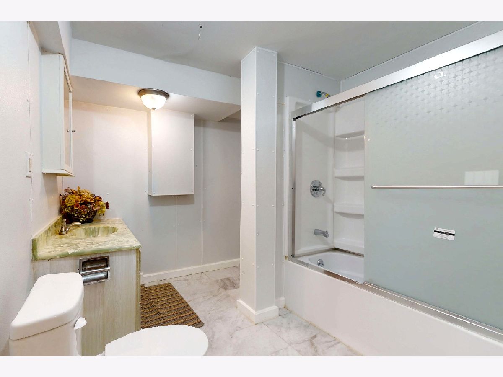
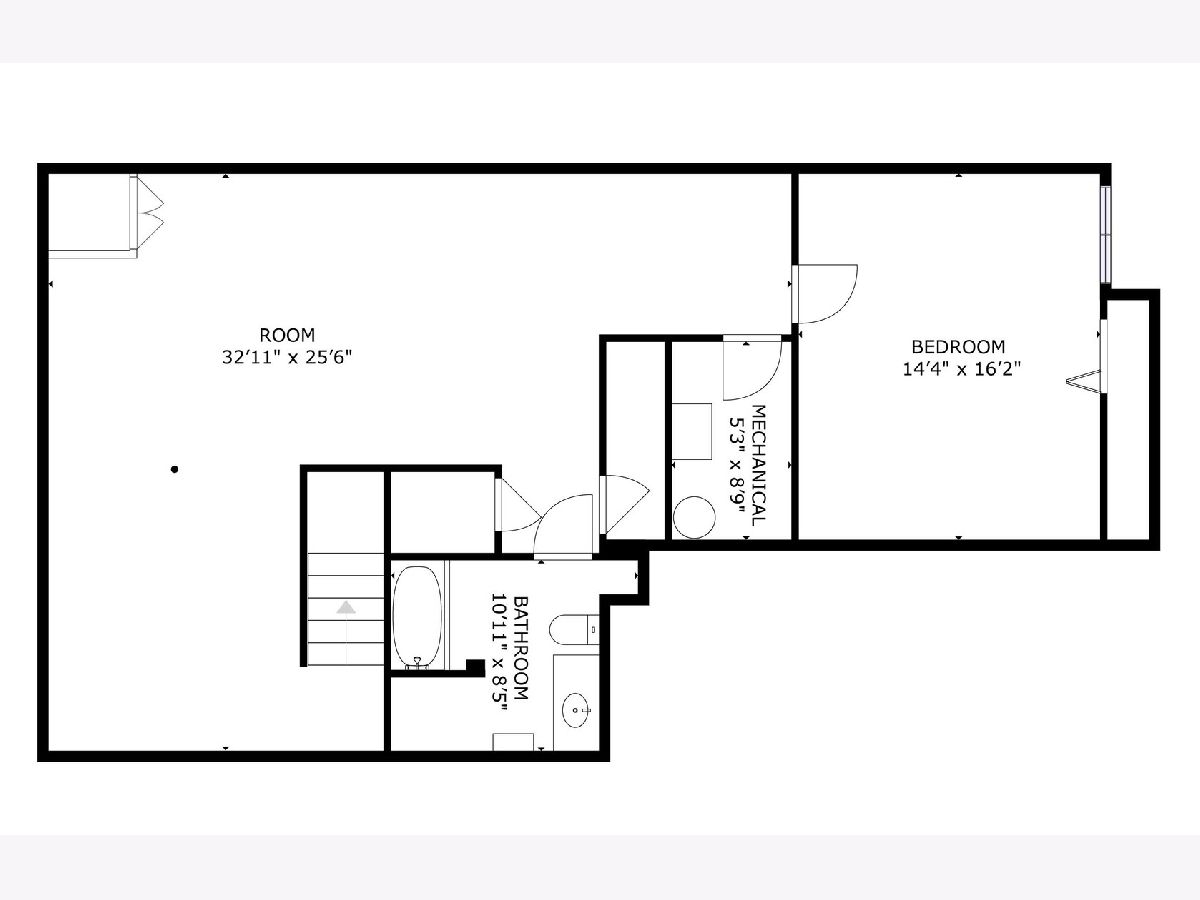
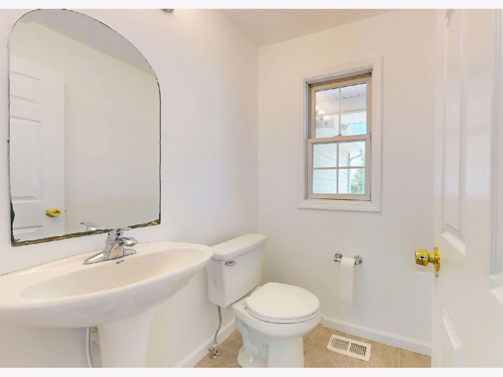
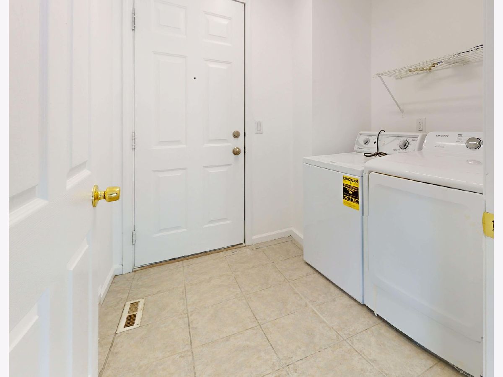
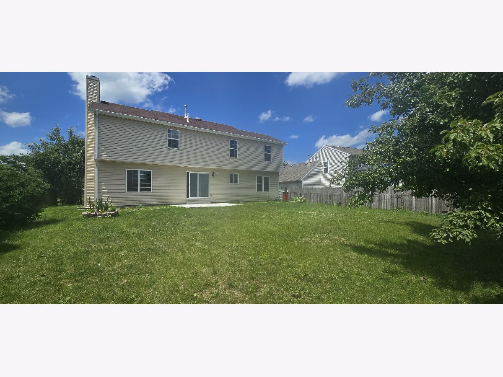
Room Specifics
Total Bedrooms: 5
Bedrooms Above Ground: 4
Bedrooms Below Ground: 1
Dimensions: —
Floor Type: —
Dimensions: —
Floor Type: —
Dimensions: —
Floor Type: —
Dimensions: —
Floor Type: —
Full Bathrooms: 4
Bathroom Amenities: Whirlpool,Separate Shower,Double Sink
Bathroom in Basement: 1
Rooms: —
Basement Description: —
Other Specifics
| 2 | |
| — | |
| — | |
| — | |
| — | |
| 70X120X62X120 | |
| — | |
| — | |
| — | |
| — | |
| Not in DB | |
| — | |
| — | |
| — | |
| — |
Tax History
| Year | Property Taxes |
|---|---|
| 2010 | $5,615 |
| 2022 | $7,414 |
| 2025 | $9,209 |
Contact Agent
Nearby Similar Homes
Nearby Sold Comparables
Contact Agent
Listing Provided By
Coldwell Banker R.E. Group

