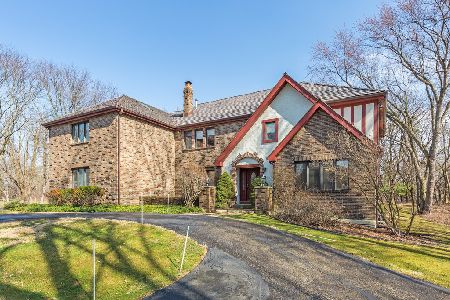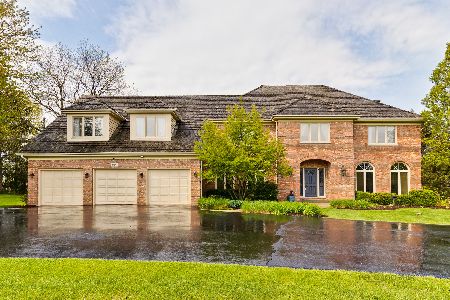3912 Clearwater Drive, Long Grove, Illinois 60047
$652,500
|
Sold
|
|
| Status: | Closed |
| Sqft: | 4,026 |
| Cost/Sqft: | $165 |
| Beds: | 4 |
| Baths: | 6 |
| Year Built: | 2004 |
| Property Taxes: | $17,301 |
| Days On Market: | 1986 |
| Lot Size: | 1,96 |
Description
This picture perfect custom built home is located in an ideal country setting for your most discriminating buyer. Begin with almost 2 acres of land with a beautiful pond and plenty of wooded area. Enter the home into a dramatic foyer. The doorway has custom, artistic curved windows, glass insert in door and side windows. Wow! Immediately the galley walkway and Great Room are laid out before you. To your right is the dining room, large enough for entertaining a crowd. It features beautiful hardwood floors with ceramic tile inserts. The enormous Great Room features a unique ceiling line that focuses you on the stone fireplace with wood mantle, glass doors and gas logs plus the large windows that overlook the serene backyard. The wet bar has glass front cabinetry, a temperature controlled wine fridge, a mini fridge and a sink. The kitchen is a master chef's dream! It has both a free form island with seating and eating area plus beautiful granite counters throughout. No expense spared with its built in buffet with glass front cabinetry, a plate rack, two appliance nooks, large, sturdy drawers and mirrored backsplash. The island has a warming drawer, the fridge/freezer are very large. There is a double oven, one convection and with a proofing feature for rising yeast, etc. Don't miss the touch faucet feature and hot/cold filtered water available at the sink. The walk-in pantry was designed to hold all of your equipment and food stuffs. Nothing was overlooked here! The first floor main bedroom suite features his & hers walk-in closets, separate sinks, Jacuzzi tub and independent shower with power body sprayers. Here too your view overlooks the serene backyard. Upstairs are 3 more bedrooms, each with its own bath. Please don't miss the huge storage area at the end of the hall. Expansion options are endless! The basement is finished for entertainment for all ages. A gaming nook can store all the accessories or board games you've collected. There is a half bath, office area and exercise area. There is also tons of storage in the equipment room as well as a stairway to the 3.5 car garage. A Berm Filtration system sends filtered water to all sinks. Enjoy canoeing or other activities from your private pier on the pond. Don't miss out on this opportunity to own a piece of heaven.
Property Specifics
| Single Family | |
| — | |
| Colonial | |
| 2004 | |
| Full | |
| CUSTOM | |
| Yes | |
| 1.96 |
| Lake | |
| Beaver Creek Estates | |
| 100 / Monthly | |
| Other | |
| Private Well | |
| Septic-Private | |
| 10769326 | |
| 14233010540000 |
Nearby Schools
| NAME: | DISTRICT: | DISTANCE: | |
|---|---|---|---|
|
Grade School
Kildeer Countryside Elementary S |
96 | — | |
|
Middle School
Woodlawn Middle School |
96 | Not in DB | |
|
High School
Adlai E Stevenson High School |
125 | Not in DB | |
Property History
| DATE: | EVENT: | PRICE: | SOURCE: |
|---|---|---|---|
| 17 Sep, 2020 | Sold | $652,500 | MRED MLS |
| 9 Jul, 2020 | Under contract | $665,000 | MRED MLS |
| 3 Jul, 2020 | Listed for sale | $665,000 | MRED MLS |
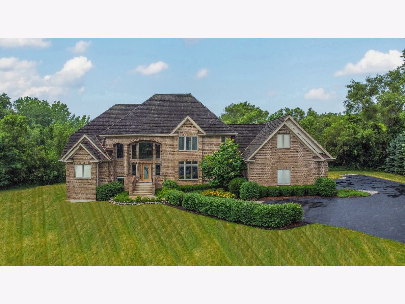
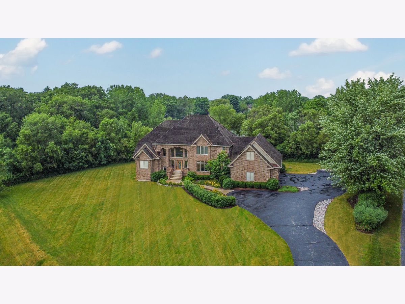
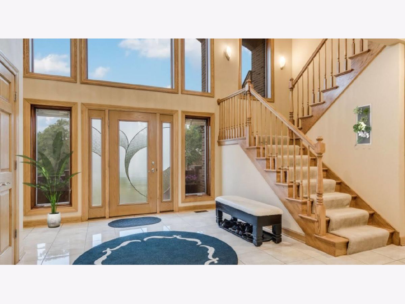
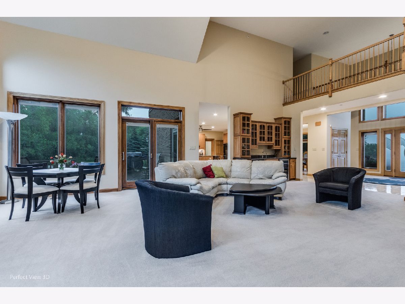
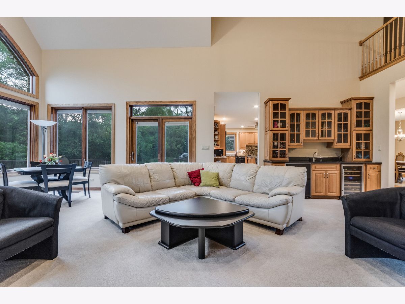
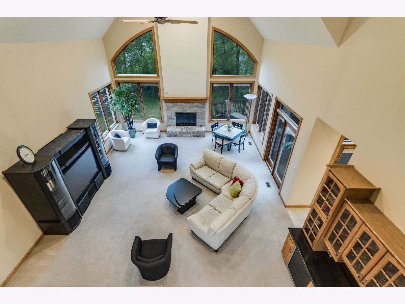
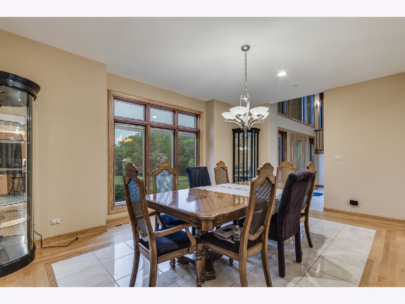
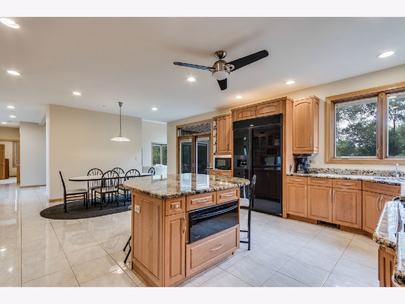
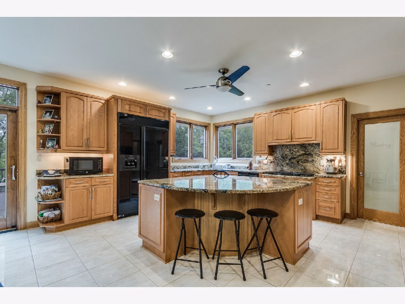
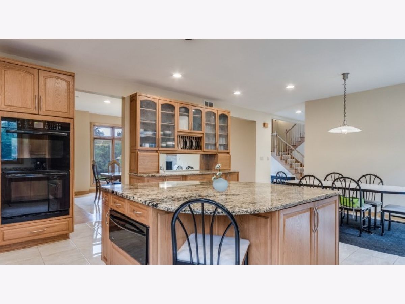
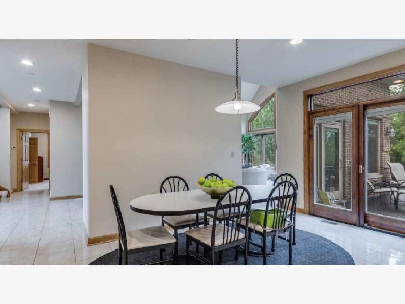
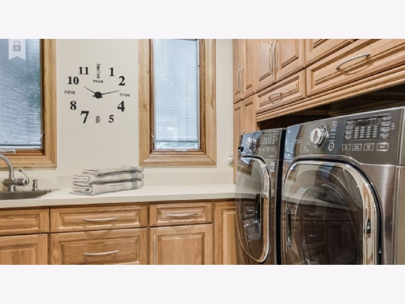
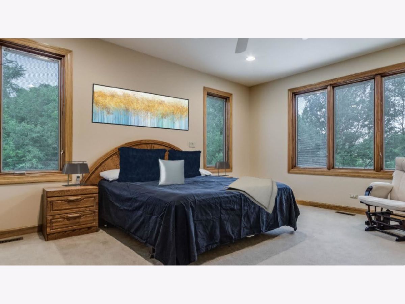
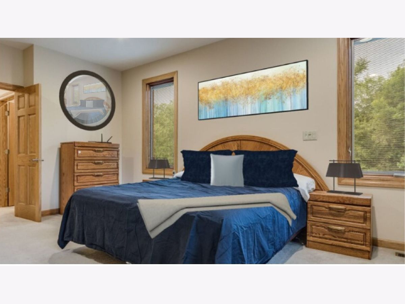
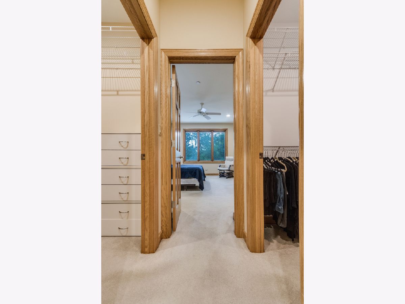
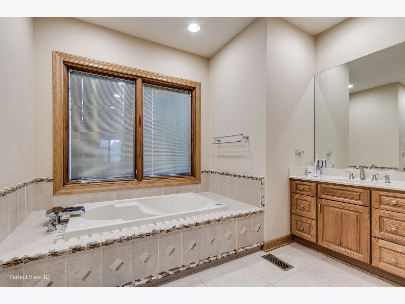
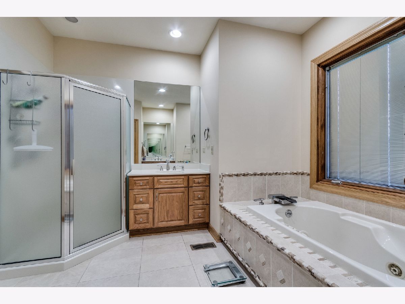
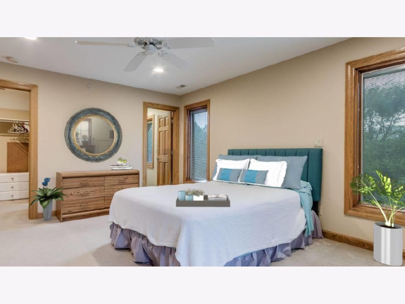
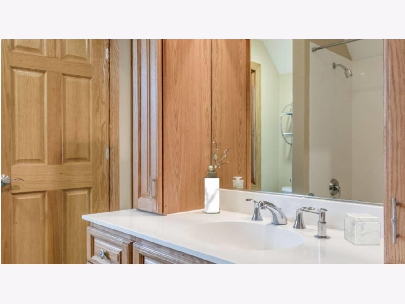
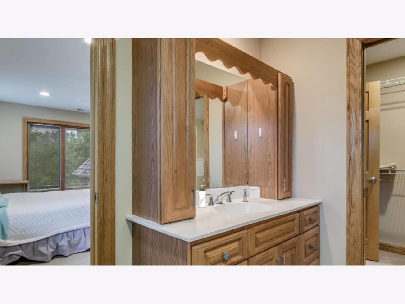
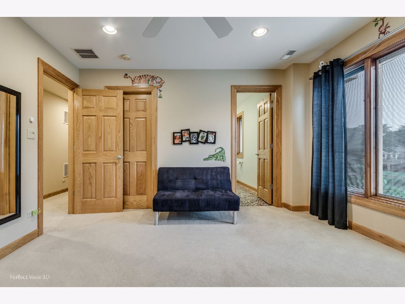
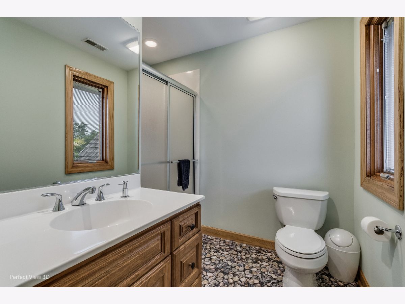
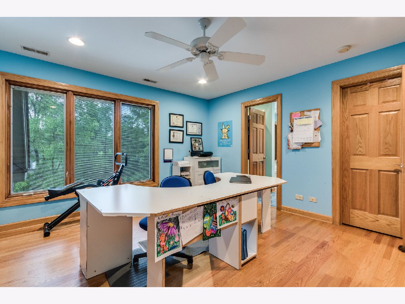
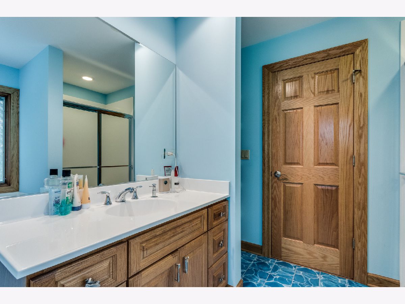
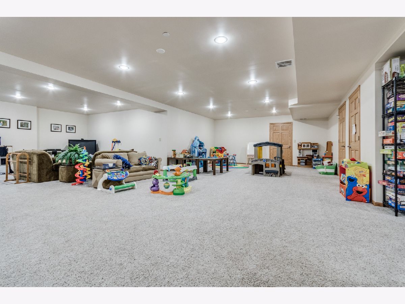
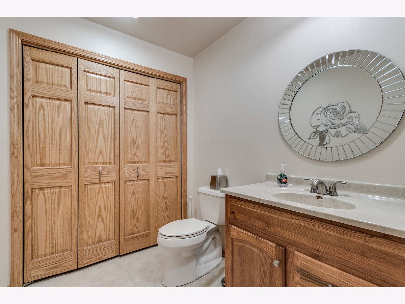
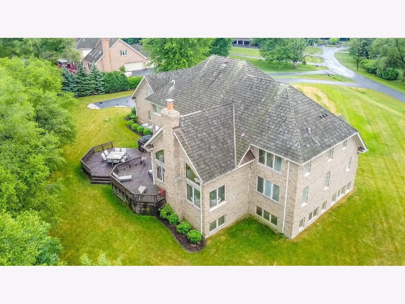
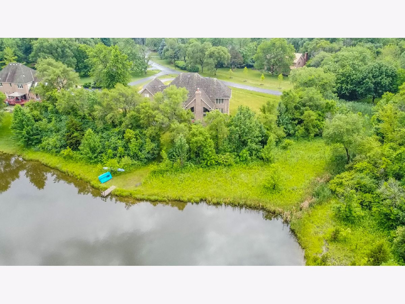
Room Specifics
Total Bedrooms: 4
Bedrooms Above Ground: 4
Bedrooms Below Ground: 0
Dimensions: —
Floor Type: Carpet
Dimensions: —
Floor Type: Hardwood
Dimensions: —
Floor Type: Carpet
Full Bathrooms: 6
Bathroom Amenities: Whirlpool,Separate Shower,Double Sink,Full Body Spray Shower,Soaking Tub
Bathroom in Basement: 1
Rooms: Attic,Exercise Room,Office,Recreation Room,Storage
Basement Description: Finished
Other Specifics
| 3.5 | |
| Concrete Perimeter | |
| — | |
| Deck, Boat Slip | |
| Pond(s),Water View | |
| 4026 | |
| — | |
| Full | |
| Vaulted/Cathedral Ceilings, Bar-Wet, Hardwood Floors, First Floor Bedroom, First Floor Laundry, First Floor Full Bath, Walk-In Closet(s) | |
| Double Oven, Dishwasher, Refrigerator, Washer, Dryer, Stainless Steel Appliance(s), Wine Refrigerator, Cooktop, Built-In Oven, Water Purifier, Water Purifier Owned, Water Softener, Water Softener Owned, Other | |
| Not in DB | |
| Lake, Street Paved | |
| — | |
| — | |
| Attached Fireplace Doors/Screen, Gas Log, Gas Starter |
Tax History
| Year | Property Taxes |
|---|---|
| 2020 | $17,301 |
Contact Agent
Nearby Similar Homes
Nearby Sold Comparables
Contact Agent
Listing Provided By
RE/MAX Showcase


