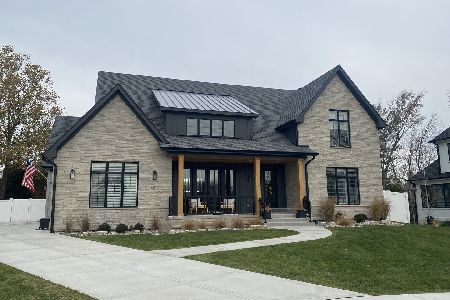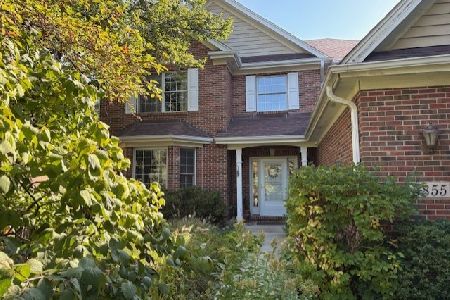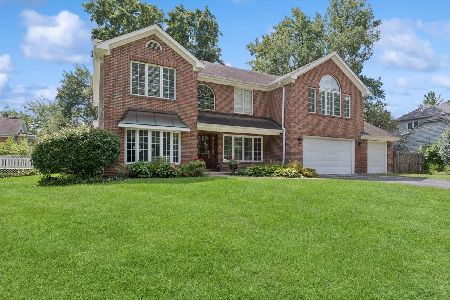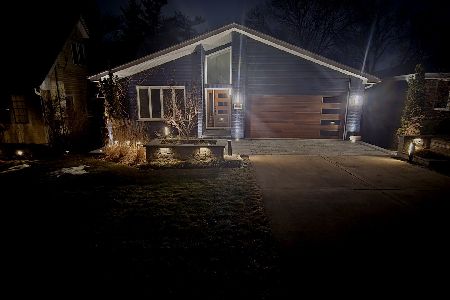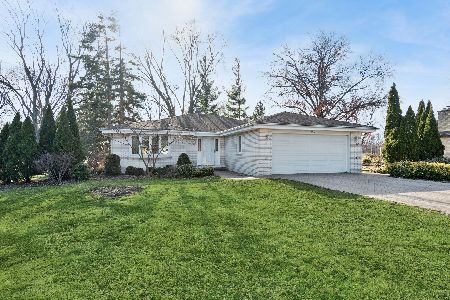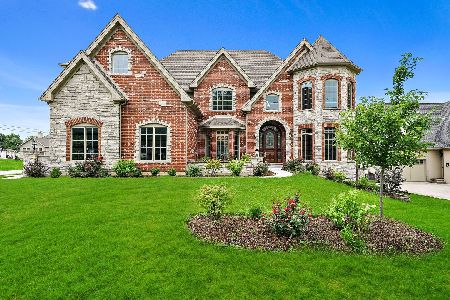3902 Douglas Road, Downers Grove, Illinois 60515
$563,000
|
Sold
|
|
| Status: | Closed |
| Sqft: | 2,075 |
| Cost/Sqft: | $274 |
| Beds: | 4 |
| Baths: | 3 |
| Year Built: | 1998 |
| Property Taxes: | $8,021 |
| Days On Market: | 2667 |
| Lot Size: | 0,39 |
Description
Welcome to this beautiful Ranch home in North Downers! The open floor plan boasting Living room w/ soaring ceilings & stone fireplace plus Dining room w/ french door out to balcony provides a warm & inviting setting for gatherings. The large eat-in Kitchen offers custom cabinetry, granite tops, island with seating & stainless steel appliances. The sun splashed master bedroom suite w/ whirlpool tub & separate shower. Upgraded millwork & hardwood floors throughout. The open iron staircase leads to the 1635 SF fully finished walk-out lower level which includes full bath, 4th bedroom/media rm; family room, craft room & large mudroom. The 2017 updates include stone patio & fire pit, fence, landscaping & garage door. Home has been freshly painted in current color palette. All newer mechanicals, huge private backyard with storage shed. Award winning schools, great location with easy access to train & all major expressways! Don't miss out on the opportunity to own this fabulous home!
Property Specifics
| Single Family | |
| — | |
| Ranch | |
| 1998 | |
| Walkout | |
| — | |
| No | |
| 0.39 |
| Du Page | |
| — | |
| 0 / Not Applicable | |
| None | |
| Lake Michigan | |
| Public Sewer | |
| 10135893 | |
| 0905203013 |
Nearby Schools
| NAME: | DISTRICT: | DISTANCE: | |
|---|---|---|---|
|
Grade School
Highland Elementary School |
58 | — | |
|
Middle School
Herrick Middle School |
58 | Not in DB | |
|
High School
North High School |
99 | Not in DB | |
Property History
| DATE: | EVENT: | PRICE: | SOURCE: |
|---|---|---|---|
| 4 Feb, 2019 | Sold | $563,000 | MRED MLS |
| 23 Nov, 2018 | Under contract | $569,000 | MRED MLS |
| 12 Nov, 2018 | Listed for sale | $569,000 | MRED MLS |
Room Specifics
Total Bedrooms: 4
Bedrooms Above Ground: 4
Bedrooms Below Ground: 0
Dimensions: —
Floor Type: Hardwood
Dimensions: —
Floor Type: Hardwood
Dimensions: —
Floor Type: Carpet
Full Bathrooms: 3
Bathroom Amenities: Whirlpool,Separate Shower
Bathroom in Basement: 1
Rooms: Breakfast Room,Play Room
Basement Description: Finished,Exterior Access
Other Specifics
| 2 | |
| — | |
| Asphalt | |
| Balcony, Patio, Brick Paver Patio, Storms/Screens, Fire Pit | |
| Corner Lot,Fenced Yard,Landscaped | |
| 123X137 | |
| — | |
| Full | |
| Vaulted/Cathedral Ceilings, Hardwood Floors, First Floor Bedroom, First Floor Full Bath | |
| Range, Microwave, Dishwasher, Refrigerator, Washer, Dryer, Disposal, Stainless Steel Appliance(s), Range Hood | |
| Not in DB | |
| Sidewalks, Street Lights, Street Paved | |
| — | |
| — | |
| Gas Starter |
Tax History
| Year | Property Taxes |
|---|---|
| 2019 | $8,021 |
Contact Agent
Nearby Similar Homes
Nearby Sold Comparables
Contact Agent
Listing Provided By
Baird & Warner Real Estate

