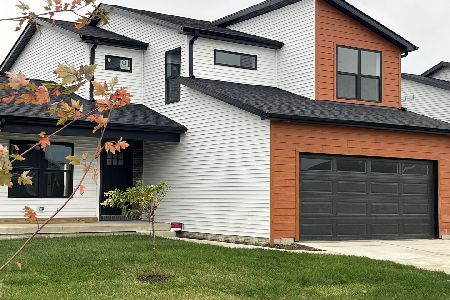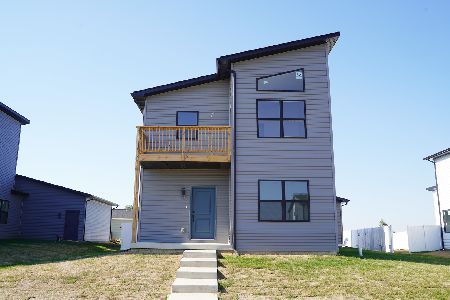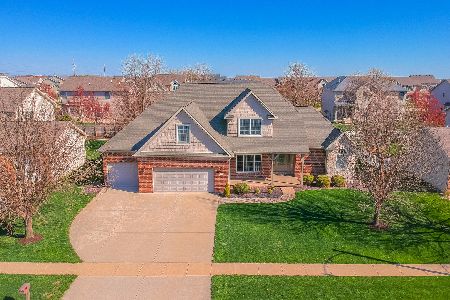3903 Rockledge, Bloomington, Illinois 61705
$325,300
|
Sold
|
|
| Status: | Closed |
| Sqft: | 2,662 |
| Cost/Sqft: | $124 |
| Beds: | 5 |
| Baths: | 4 |
| Year Built: | 2006 |
| Property Taxes: | $8,646 |
| Days On Market: | 3566 |
| Lot Size: | 0,00 |
Description
Meticulously Maintained Kaisner Built Fremont Plan in Eagle View ! Original Owner ! 2 Story Foyer w/ Rear Stairway from Family Rm. Custom Moldings and Trim work Thru Out ! Custom Amish Cabinets and Granite Counter Tops. Double Ovens, Separate Microwave, Gas Cooktop ! Tile Backsplash and Organizing Desk! 4 Large Bedrooms on 2nd Level w/ Master Bdrm w/Trey Ceiling, Master Bath, and "Killer" walk in Closet ! Bathrooms have Corian Tops ! Fully Finished Lower Level w/Family Room w/Fireplace, 5th Bedroom, Work Out Room/Hobby Rm, Full Bath ! Whole House Distributed Audio System, Surround Sound in Lower Level, Cental Vac, and Security System! Beautifully Landscaped Yard w/Expanded Patio and Sidewalk ! Shows Like Brand New !!!
Property Specifics
| Single Family | |
| — | |
| Traditional | |
| 2006 | |
| Full | |
| — | |
| No | |
| — |
| Mc Lean | |
| Eagle View | |
| — / Not Applicable | |
| — | |
| Public | |
| Public Sewer | |
| 10193679 | |
| 421529101018 |
Nearby Schools
| NAME: | DISTRICT: | DISTANCE: | |
|---|---|---|---|
|
Grade School
Towanda Elementary |
5 | — | |
|
Middle School
Evans Jr High |
5 | Not in DB | |
|
High School
Normal Community High School |
5 | Not in DB | |
Property History
| DATE: | EVENT: | PRICE: | SOURCE: |
|---|---|---|---|
| 29 Jul, 2016 | Sold | $325,300 | MRED MLS |
| 15 Jun, 2016 | Under contract | $329,900 | MRED MLS |
| 17 Apr, 2016 | Listed for sale | $344,500 | MRED MLS |
| 8 Apr, 2019 | Sold | $296,000 | MRED MLS |
| 3 Mar, 2019 | Under contract | $299,900 | MRED MLS |
| — | Last price change | $320,000 | MRED MLS |
| 18 Jan, 2019 | Listed for sale | $330,000 | MRED MLS |
Room Specifics
Total Bedrooms: 5
Bedrooms Above Ground: 5
Bedrooms Below Ground: 0
Dimensions: —
Floor Type: Carpet
Dimensions: —
Floor Type: Carpet
Dimensions: —
Floor Type: Carpet
Dimensions: —
Floor Type: —
Full Bathrooms: 4
Bathroom Amenities: Whirlpool
Bathroom in Basement: 1
Rooms: Other Room,Family Room,Foyer
Basement Description: Finished
Other Specifics
| 3 | |
| — | |
| — | |
| Deck | |
| Mature Trees,Landscaped | |
| 78X122 | |
| — | |
| Full | |
| Vaulted/Cathedral Ceilings, Walk-In Closet(s) | |
| Dishwasher, Refrigerator, Range, Microwave | |
| Not in DB | |
| — | |
| — | |
| — | |
| Gas Log |
Tax History
| Year | Property Taxes |
|---|---|
| 2016 | $8,646 |
| 2019 | $8,656 |
Contact Agent
Nearby Similar Homes
Nearby Sold Comparables
Contact Agent
Listing Provided By
Berkshire Hathaway Snyder Real Estate









