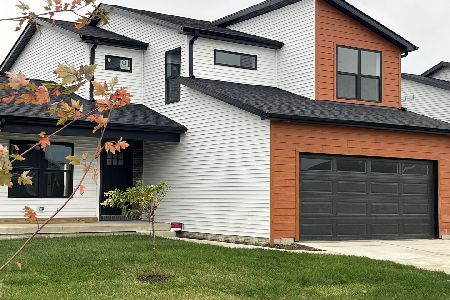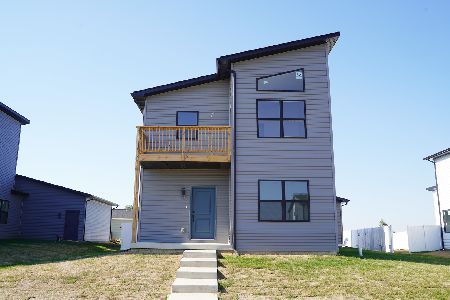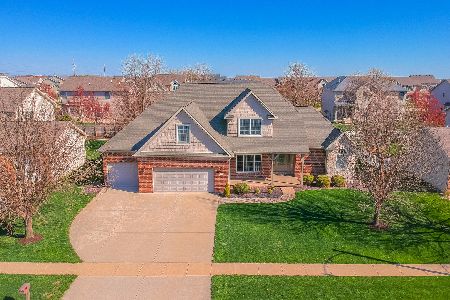3903 Rockledge Road, Bloomington, Illinois 61705
$296,000
|
Sold
|
|
| Status: | Closed |
| Sqft: | 2,662 |
| Cost/Sqft: | $113 |
| Beds: | 4 |
| Baths: | 4 |
| Year Built: | 2006 |
| Property Taxes: | $8,656 |
| Days On Market: | 2560 |
| Lot Size: | 0,25 |
Description
Beautiful Kaisner Built Fremont Plan in Eagle View with 5 Bedrooms and 3.5 Baths! Extremely well maintained and move-in ready! 2 Story Foyer with Rear Stairway from Family Room. Custom Moldings and Trim throughout! Kitchen features Custom Amish Cabinets and Granite Counter Tops, Double Ovens, Separate Microwave and Gas Cooktop! Large island with breakfast bar, Tile Backsplash and Organizing Desk! 4 Large Bedrooms on 2nd Level including Master Bedroom with Trey Ceiling, Master Bath with separate tiled shower and jetted tub, and huge walk in Closet! Bathrooms have Corian Tops! Fully Finished Lower Level features a large Family Room with gas fireplace, 5th Bedroom, Work Out Room/Hobby Rm, Full Bath and additional finished area for storage. Whole House Distributed Audio System, Surround Sound in Lower Level, Cental Vac! Beautifully Landscaped Yard with Cedar privacy fence, an Expanded Patio and Sidewalk to the garage service entry.
Property Specifics
| Single Family | |
| — | |
| Traditional | |
| 2006 | |
| Full | |
| — | |
| No | |
| 0.25 |
| Mc Lean | |
| Eagle View | |
| 0 / Not Applicable | |
| None | |
| Public | |
| Public Sewer | |
| 10252124 | |
| 15291010180000 |
Nearby Schools
| NAME: | DISTRICT: | DISTANCE: | |
|---|---|---|---|
|
Grade School
Towanda Elementary |
5 | — | |
|
Middle School
Evans Jr High |
5 | Not in DB | |
|
High School
Normal Community High School |
5 | Not in DB | |
Property History
| DATE: | EVENT: | PRICE: | SOURCE: |
|---|---|---|---|
| 29 Jul, 2016 | Sold | $325,300 | MRED MLS |
| 15 Jun, 2016 | Under contract | $329,900 | MRED MLS |
| 17 Apr, 2016 | Listed for sale | $344,500 | MRED MLS |
| 8 Apr, 2019 | Sold | $296,000 | MRED MLS |
| 3 Mar, 2019 | Under contract | $299,900 | MRED MLS |
| — | Last price change | $320,000 | MRED MLS |
| 18 Jan, 2019 | Listed for sale | $330,000 | MRED MLS |
Room Specifics
Total Bedrooms: 5
Bedrooms Above Ground: 4
Bedrooms Below Ground: 1
Dimensions: —
Floor Type: Carpet
Dimensions: —
Floor Type: Carpet
Dimensions: —
Floor Type: Carpet
Dimensions: —
Floor Type: —
Full Bathrooms: 4
Bathroom Amenities: Whirlpool,Separate Shower,Double Sink
Bathroom in Basement: 1
Rooms: Bedroom 5,Storage,Family Room
Basement Description: Finished
Other Specifics
| 3 | |
| Concrete Perimeter | |
| Concrete | |
| Patio | |
| Fenced Yard | |
| 78X122 | |
| Unfinished | |
| Full | |
| Vaulted/Cathedral Ceilings, First Floor Laundry | |
| Double Oven, Range, Microwave, Dishwasher, Washer, Dryer, Disposal | |
| Not in DB | |
| Sidewalks, Street Lights, Street Paved | |
| — | |
| — | |
| Gas Log |
Tax History
| Year | Property Taxes |
|---|---|
| 2016 | $8,646 |
| 2019 | $8,656 |
Contact Agent
Nearby Similar Homes
Nearby Sold Comparables
Contact Agent
Listing Provided By
Keller Williams Revolution









