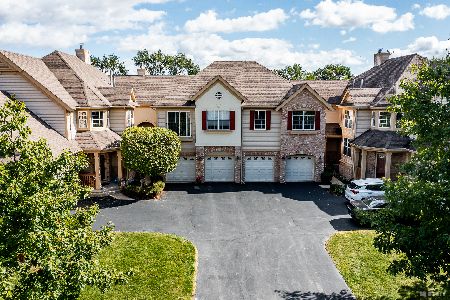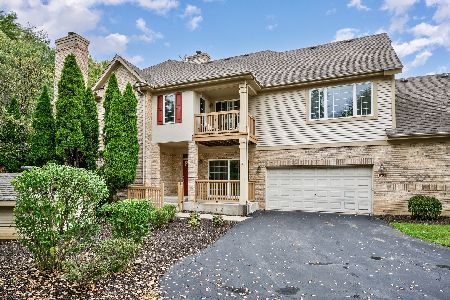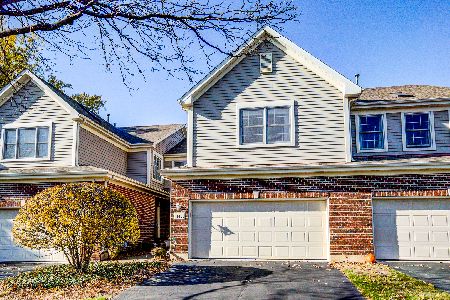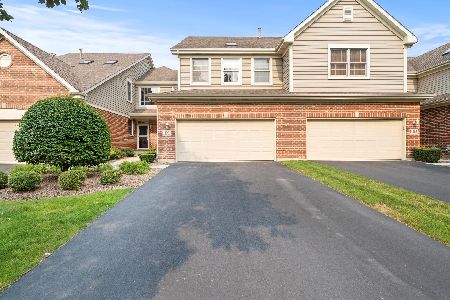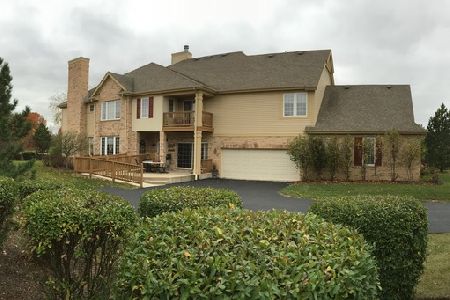3903 Spyglass Circle, Palos Heights, Illinois 60463
$298,900
|
Sold
|
|
| Status: | Closed |
| Sqft: | 2,300 |
| Cost/Sqft: | $130 |
| Beds: | 3 |
| Baths: | 4 |
| Year Built: | 2004 |
| Property Taxes: | $7,373 |
| Days On Market: | 2834 |
| Lot Size: | 0,00 |
Description
Stunning, 2 Story Townhome in Upscale Westgate Valley has been Freshly Painted throughout and Move In Ready! Features include: 3 Bedrooms, 4 Baths, Acacia Hand Scraped Wood floors on Main level, 2 Story Vaulted Ceiling in Living room with Great View Overlooking the Yard area. Formal Dining area, Oversized Cooks Kitchen with Brand New Stainless 5 Burner Cook Top & Double Convection Oven, Large Pantry, Plenty of Oak cabinets, Granite Counters and Table Space with Slider Door to patio. New carpeting on 2nd level, Huge Master Suite with Soaker Tub, Stand Up Shower, Double Bowl Vanity. Laundry upstairs. Basement is Finished with a Large Family Room, Bath and Storage/Work room. 2 Car attached Garage with openers. Brand New Hot Water heater. This is a Unique Unit offering Common Area Yard Space Right Outside your Kitchen - Providing a Lovely Private Setting with Green Grass and Lovely Landscaping!
Property Specifics
| Condos/Townhomes | |
| 2 | |
| — | |
| 2004 | |
| Full | |
| C | |
| No | |
| — |
| Cook | |
| Westgate Valley Townhome | |
| 259 / Monthly | |
| Insurance,Exterior Maintenance,Lawn Care | |
| Lake Michigan,Public | |
| Public Sewer | |
| 09860806 | |
| 24314040561219 |
Nearby Schools
| NAME: | DISTRICT: | DISTANCE: | |
|---|---|---|---|
|
High School
A B Shepard High School (campus |
218 | Not in DB | |
Property History
| DATE: | EVENT: | PRICE: | SOURCE: |
|---|---|---|---|
| 14 May, 2018 | Sold | $298,900 | MRED MLS |
| 18 Mar, 2018 | Under contract | $299,900 | MRED MLS |
| 19 Feb, 2018 | Listed for sale | $299,900 | MRED MLS |
| 24 Nov, 2021 | Sold | $340,000 | MRED MLS |
| 5 Oct, 2021 | Under contract | $349,999 | MRED MLS |
| — | Last price change | $355,000 | MRED MLS |
| 10 Jun, 2021 | Listed for sale | $369,900 | MRED MLS |
Room Specifics
Total Bedrooms: 3
Bedrooms Above Ground: 3
Bedrooms Below Ground: 0
Dimensions: —
Floor Type: Carpet
Dimensions: —
Floor Type: Carpet
Full Bathrooms: 4
Bathroom Amenities: Separate Shower,Double Sink,Soaking Tub
Bathroom in Basement: 1
Rooms: No additional rooms
Basement Description: Finished
Other Specifics
| 2 | |
| Concrete Perimeter | |
| Asphalt | |
| Patio, Storms/Screens | |
| Common Grounds | |
| COMMON | |
| — | |
| Full | |
| Vaulted/Cathedral Ceilings, Second Floor Laundry | |
| Microwave, Dishwasher, Cooktop, Built-In Oven | |
| Not in DB | |
| — | |
| — | |
| — | |
| — |
Tax History
| Year | Property Taxes |
|---|---|
| 2018 | $7,373 |
| 2021 | $8,038 |
Contact Agent
Nearby Similar Homes
Nearby Sold Comparables
Contact Agent
Listing Provided By
Berkshire Hathaway HomeServices Biros Real Estate

