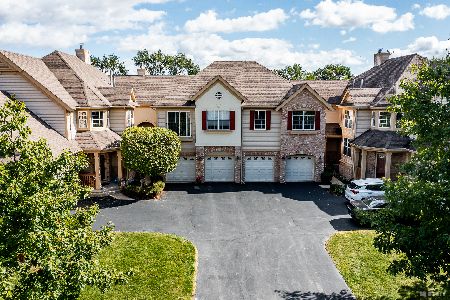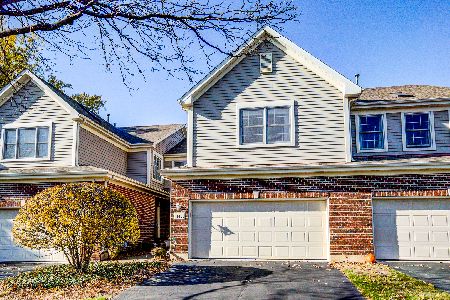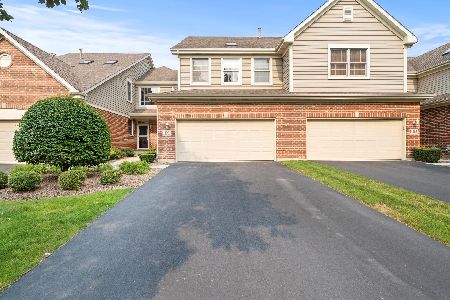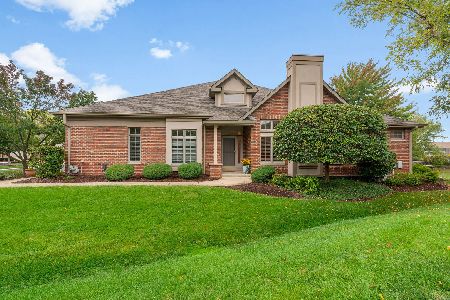3904 Spyglass Circle, Palos Heights, Illinois 60463
$215,000
|
Sold
|
|
| Status: | Closed |
| Sqft: | 0 |
| Cost/Sqft: | — |
| Beds: | 3 |
| Baths: | 3 |
| Year Built: | 2005 |
| Property Taxes: | $5,535 |
| Days On Market: | 5167 |
| Lot Size: | 0,00 |
Description
One of the few Westgate units with a basement. Features: spacious updated kitch. w/undr cabinet lighting, cooktop,dbl bwl sink & dble oven, sep. dining area, cathedral LR ceil. w/skylights + fireplace, huge master bedrm w/WIC and beautiful master bath that won't disappoint, new paint thru-out, basement has a boatload of storage and can easily be finished. Garage has epoxy flooring and 2 sep. overhead doors.
Property Specifics
| Condos/Townhomes | |
| 2 | |
| — | |
| 2005 | |
| Partial | |
| — | |
| No | |
| — |
| Cook | |
| — | |
| 204 / Monthly | |
| Insurance,Exterior Maintenance,Lawn Care,Scavenger | |
| Lake Michigan,Public | |
| Public Sewer | |
| 07918536 | |
| 24314040561220 |
Property History
| DATE: | EVENT: | PRICE: | SOURCE: |
|---|---|---|---|
| 21 Jun, 2012 | Sold | $215,000 | MRED MLS |
| 4 Mar, 2012 | Under contract | $247,000 | MRED MLS |
| — | Last price change | $285,000 | MRED MLS |
| 5 Oct, 2011 | Listed for sale | $285,000 | MRED MLS |
Room Specifics
Total Bedrooms: 4
Bedrooms Above Ground: 3
Bedrooms Below Ground: 1
Dimensions: —
Floor Type: Carpet
Dimensions: —
Floor Type: Carpet
Dimensions: —
Floor Type: Other
Full Bathrooms: 3
Bathroom Amenities: —
Bathroom in Basement: 0
Rooms: Recreation Room
Basement Description: Partially Finished
Other Specifics
| 2.5 | |
| — | |
| — | |
| Patio | |
| — | |
| COMMON | |
| — | |
| Full | |
| Vaulted/Cathedral Ceilings, Skylight(s), Hardwood Floors, Laundry Hook-Up in Unit, Storage | |
| Double Oven, Microwave, Dishwasher, Refrigerator, Washer, Dryer, Disposal | |
| Not in DB | |
| — | |
| — | |
| — | |
| Wood Burning, Gas Log, Gas Starter |
Tax History
| Year | Property Taxes |
|---|---|
| 2012 | $5,535 |
Contact Agent
Nearby Similar Homes
Nearby Sold Comparables
Contact Agent
Listing Provided By
Coldwell Banker Residential












