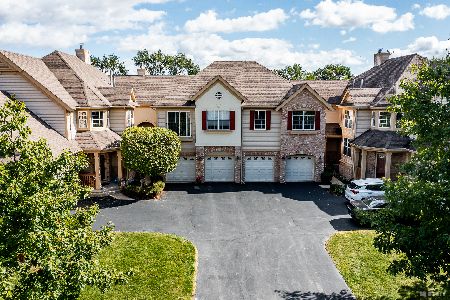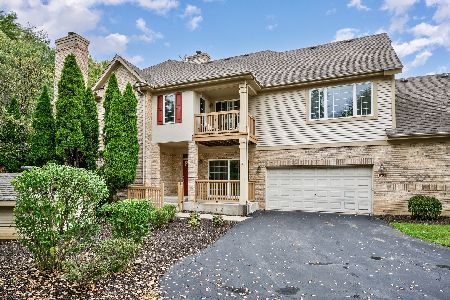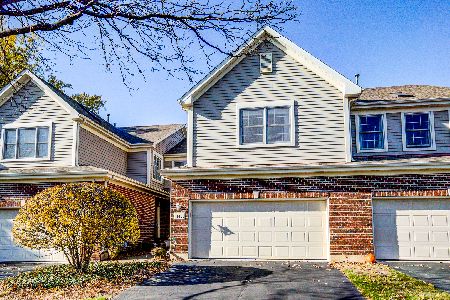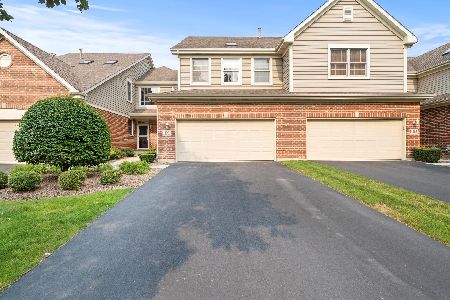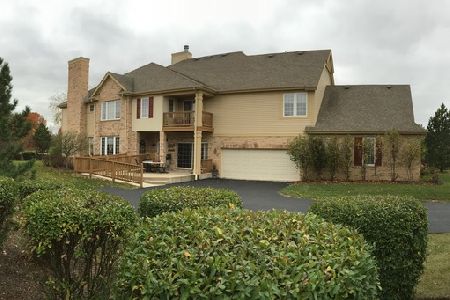3906 Spyglass Circle, Palos Heights, Illinois 60463
$245,000
|
Sold
|
|
| Status: | Closed |
| Sqft: | 2,200 |
| Cost/Sqft: | $114 |
| Beds: | 3 |
| Baths: | 2 |
| Year Built: | 2005 |
| Property Taxes: | $7,821 |
| Days On Market: | 2920 |
| Lot Size: | 0,00 |
Description
Westgate Subdivision. Lets walk into Luxury. Enjoy the GOURMET style eat-in-kitchen with BREAKFAST BAR, PANTRY, BUILT-IN DESK, & STAINLESS STEEL Appliances. Your FORMAL dining area gives you a opened up concept with a walk out Balcony. A SPACIOUS Living Room area for relaxing, and leading you the 2nd & 3rd bedrooms. The MASTER SUITE is just Gorgeous... with a Stunning and Spacious Walk-In-Closet, Soaking Tub, Step-in Shower, Double Vanity, Vaulted Ceiling, and the HUGE Master Bedroom has an awesome view of the Forest Preserve, PLUS Additional Attic Storage above the Garage, and a Concreted 13' x 13' Crawl Space too. Walking and Bike Trails are nearby...
Property Specifics
| Condos/Townhomes | |
| 2 | |
| — | |
| 2005 | |
| None | |
| B | |
| No | |
| — |
| Cook | |
| Westgate Valley | |
| 274 / Monthly | |
| Exterior Maintenance,Lawn Care,Snow Removal | |
| Lake Michigan | |
| Public Sewer | |
| 09806429 | |
| 24314040561222 |
Nearby Schools
| NAME: | DISTRICT: | DISTANCE: | |
|---|---|---|---|
|
Grade School
Chippewa Elementary School |
128 | — | |
|
Middle School
Independence Junior High School |
128 | Not in DB | |
|
High School
A B Shepard High School (campus |
218 | Not in DB | |
Property History
| DATE: | EVENT: | PRICE: | SOURCE: |
|---|---|---|---|
| 21 Feb, 2018 | Sold | $245,000 | MRED MLS |
| 6 Jan, 2018 | Under contract | $249,900 | MRED MLS |
| 24 Nov, 2017 | Listed for sale | $249,900 | MRED MLS |
| 30 Nov, 2021 | Sold | $285,000 | MRED MLS |
| 8 Nov, 2021 | Under contract | $305,500 | MRED MLS |
| 23 Oct, 2021 | Listed for sale | $305,500 | MRED MLS |
Room Specifics
Total Bedrooms: 3
Bedrooms Above Ground: 3
Bedrooms Below Ground: 0
Dimensions: —
Floor Type: Carpet
Dimensions: —
Floor Type: Carpet
Full Bathrooms: 2
Bathroom Amenities: Separate Shower,Double Sink,Soaking Tub
Bathroom in Basement: 0
Rooms: Walk In Closet,Balcony/Porch/Lanai,Foyer
Basement Description: Crawl
Other Specifics
| 2 | |
| Concrete Perimeter | |
| Asphalt,Side Drive | |
| Balcony, Storms/Screens, End Unit | |
| Corner Lot | |
| COMMON | |
| — | |
| Full | |
| Vaulted/Cathedral Ceilings, Hardwood Floors, Second Floor Laundry, Laundry Hook-Up in Unit, Storage | |
| Double Oven, Microwave, Dishwasher, Refrigerator, Washer, Dryer, Disposal | |
| Not in DB | |
| — | |
| — | |
| — | |
| — |
Tax History
| Year | Property Taxes |
|---|---|
| 2018 | $7,821 |
| 2021 | $8,921 |
Contact Agent
Nearby Similar Homes
Nearby Sold Comparables
Contact Agent
Listing Provided By
N. W. Village Realty, Inc.

