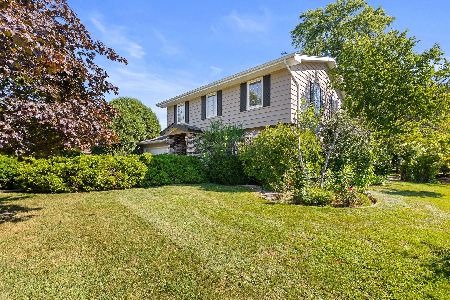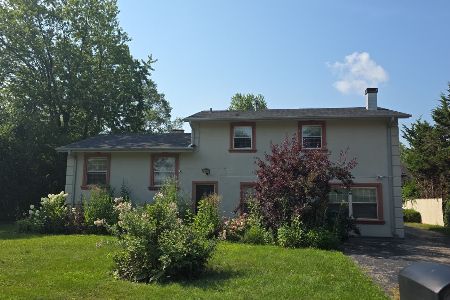3903 Sunset Lane, Northbrook, Illinois 60062
$1,400,000
|
Sold
|
|
| Status: | Closed |
| Sqft: | 5,468 |
| Cost/Sqft: | $274 |
| Beds: | 4 |
| Baths: | 5 |
| Year Built: | 2002 |
| Property Taxes: | $22,530 |
| Days On Market: | 1782 |
| Lot Size: | 0,89 |
Description
Stunning home on idyllic setting with almost one Acre with a gorgeous pool and outdoor fireplace and patio. Custom designed brick and stone home set back with lovely private yard surrounded by lush landscape and fully fenced. High ceilings, well-appointed rooms, hardwood floors , the finest materials , finishes & millwork thru out. Great floor open plan & space for family living, entertaining & working from home. Gracious foyer and banquet size dining room along with Exceptional great room which includes 10 ft ceiling's , lovely fireplace ,custom entertainment center, floor -to-ceiling windows & French doors leading to backyard. Sun-drenched Cook's Kitchen with breakfast bar and huge island, high end stainless appliances, menu planning desk, pantry & breakfast area. Stunning Library/Study, the perfect home office. 2 Powder Rooms on main floor plus laundry & mud room. Gracious front staircase leads to 2nd floor bedrooms with lovely light filled landing. Luxury primary suite boasts fireplace, custom bookcases and wall of drawers plus two walk-in closets. Spa Bath includes double sinks, whirlpool tub and seperate shower, gorgeous details thru out! . 3 additional bedrooms, one en suite, two w/jack 'n jill bath. Fantastic bonus/exercise Rm & 2nd Laundry. Convenient rear staircase to spacious full finished basement with wet bar, Rec room, home office plus loads of storage. ( also plumbed for extra bath). Spectacular outdoor space for relaxation, entertainment & play with paver & bluestone patios w/stone fireplace overlook the lush, fenced yard & salt water in-ground pool...your oasis awaits! 3-car attached heated garage with extra storage. Meticulously maintained!
Property Specifics
| Single Family | |
| — | |
| Traditional | |
| 2002 | |
| Full | |
| CUSTOM | |
| No | |
| 0.89 |
| Cook | |
| — | |
| 0 / Not Applicable | |
| None | |
| Lake Michigan | |
| Public Sewer, Sewer-Storm | |
| 11018019 | |
| 04064010590000 |
Nearby Schools
| NAME: | DISTRICT: | DISTANCE: | |
|---|---|---|---|
|
Grade School
Hickory Point Elementary School |
27 | — | |
|
Middle School
Wood Oaks Junior High School |
27 | Not in DB | |
|
High School
Glenbrook North High School |
225 | Not in DB | |
|
Alternate Elementary School
Shabonee School |
— | Not in DB | |
Property History
| DATE: | EVENT: | PRICE: | SOURCE: |
|---|---|---|---|
| 2 Aug, 2021 | Sold | $1,400,000 | MRED MLS |
| 29 May, 2021 | Under contract | $1,499,000 | MRED MLS |
| 11 Mar, 2021 | Listed for sale | $1,499,000 | MRED MLS |































Room Specifics
Total Bedrooms: 5
Bedrooms Above Ground: 4
Bedrooms Below Ground: 1
Dimensions: —
Floor Type: Carpet
Dimensions: —
Floor Type: Carpet
Dimensions: —
Floor Type: Carpet
Dimensions: —
Floor Type: —
Full Bathrooms: 5
Bathroom Amenities: Whirlpool,Separate Shower,Double Sink,Full Body Spray Shower
Bathroom in Basement: 0
Rooms: Eating Area,Bedroom 5,Library,Bonus Room,Foyer,Recreation Room,Mud Room,Play Room
Basement Description: Finished
Other Specifics
| 3 | |
| Concrete Perimeter | |
| Asphalt | |
| Patio, Brick Paver Patio, In Ground Pool, Storms/Screens, Outdoor Grill | |
| Fenced Yard,Landscaped | |
| 100 X 387.30 | |
| Pull Down Stair,Unfinished | |
| Full | |
| Vaulted/Cathedral Ceilings, Bar-Wet, Hardwood Floors, First Floor Laundry, Second Floor Laundry, Built-in Features, Walk-In Closet(s), Bookcases, Ceiling - 10 Foot, Open Floorplan, Drapes/Blinds, Separate Dining Room | |
| Range, Microwave, Dishwasher, High End Refrigerator, Washer, Dryer, Disposal, Stainless Steel Appliance(s), Wine Refrigerator, Built-In Oven, Range Hood | |
| Not in DB | |
| — | |
| — | |
| — | |
| Gas Log, Gas Starter |
Tax History
| Year | Property Taxes |
|---|---|
| 2021 | $22,530 |
Contact Agent
Nearby Similar Homes
Nearby Sold Comparables
Contact Agent
Listing Provided By
@properties









