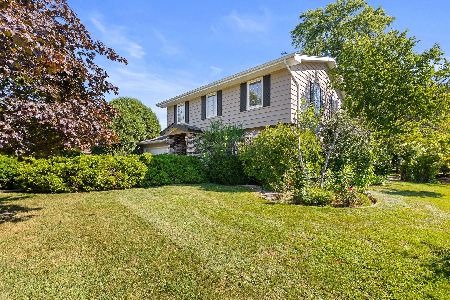3935 Sunset Lane, Northbrook, Illinois 60062
$1,450,000
|
Sold
|
|
| Status: | Closed |
| Sqft: | 6,136 |
| Cost/Sqft: | $244 |
| Beds: | 5 |
| Baths: | 7 |
| Year Built: | 1998 |
| Property Taxes: | $22,896 |
| Days On Market: | 1756 |
| Lot Size: | 0,89 |
Description
The art of living well truly becomes reality in this masterfully designed one-of-a-kind treasure! Unmatched detail, stunning millwork & high ceilings combine with exquisite decor & a fabulous setting on nearly an acre of lushly-landscaped grounds. This custom creation with nearly 9000 SF of dramatic grandeur includes an alluring 2-story foyer, king-sized formal dining room, a breathtaking 4-season sunroom, a massive family room sharing a see-through/2-sided fireplace with the island kitchen/hearth room that will anchor your family's living and entertaining needs. The primary suite features a massive skylit spa bath & divided his/her custom-fitted walk-in closet. All family bedrooms, including a main floor in-law/guest suite, offer ensuite baths. The deep, fully-finished lower level includes a massive great room, stunning wet bar & mini-kitchen, media/recreation room, huge office & exercise room. This unrivaled masterpiece is outstanding ... exceptional in every sense, inside & out!
Property Specifics
| Single Family | |
| — | |
| French Provincial | |
| 1998 | |
| Full | |
| CUSTOM | |
| No | |
| 0.89 |
| Cook | |
| — | |
| 0 / Not Applicable | |
| None | |
| Lake Michigan,Private Well | |
| Sewer-Storm | |
| 11044330 | |
| 04064010300000 |
Nearby Schools
| NAME: | DISTRICT: | DISTANCE: | |
|---|---|---|---|
|
Grade School
Hickory Point Elementary School |
27 | — | |
|
Middle School
Wood Oaks Junior High School |
27 | Not in DB | |
|
High School
Glenbrook North High School |
225 | Not in DB | |
|
Alternate Elementary School
Shabonee School |
— | Not in DB | |
Property History
| DATE: | EVENT: | PRICE: | SOURCE: |
|---|---|---|---|
| 11 Jun, 2021 | Sold | $1,450,000 | MRED MLS |
| 20 Apr, 2021 | Under contract | $1,500,000 | MRED MLS |
| 6 Apr, 2021 | Listed for sale | $1,500,000 | MRED MLS |
| 17 Apr, 2024 | Sold | $1,825,000 | MRED MLS |
| 5 Mar, 2024 | Under contract | $1,690,000 | MRED MLS |
| 29 Feb, 2024 | Listed for sale | $1,690,000 | MRED MLS |






















































Room Specifics
Total Bedrooms: 5
Bedrooms Above Ground: 5
Bedrooms Below Ground: 0
Dimensions: —
Floor Type: Carpet
Dimensions: —
Floor Type: Carpet
Dimensions: —
Floor Type: Carpet
Dimensions: —
Floor Type: —
Full Bathrooms: 7
Bathroom Amenities: Whirlpool,Separate Shower,Steam Shower,Double Sink,Double Shower
Bathroom in Basement: 1
Rooms: Study,Den,Foyer,Heated Sun Room,Bedroom 5,Great Room,Media Room,Office,Exercise Room
Basement Description: Finished
Other Specifics
| 3 | |
| Concrete Perimeter | |
| Brick | |
| Patio, Brick Paver Patio, Outdoor Grill | |
| Landscaped,Level | |
| 100.04 X 387.30 | |
| Pull Down Stair,Unfinished | |
| Full | |
| Vaulted/Cathedral Ceilings, Skylight(s), Bar-Wet, Hardwood Floors, Heated Floors, Walk-In Closet(s) | |
| Double Oven, Microwave, Dishwasher, High End Refrigerator, Bar Fridge, Washer, Dryer, Disposal, Stainless Steel Appliance(s), Cooktop, Built-In Oven, Range Hood, Other | |
| Not in DB | |
| — | |
| — | |
| — | |
| Double Sided, Attached Fireplace Doors/Screen, Gas Log, Gas Starter |
Tax History
| Year | Property Taxes |
|---|---|
| 2021 | $22,896 |
| 2024 | $30,096 |
Contact Agent
Nearby Similar Homes
Nearby Sold Comparables
Contact Agent
Listing Provided By
RE/MAX of Barrington









